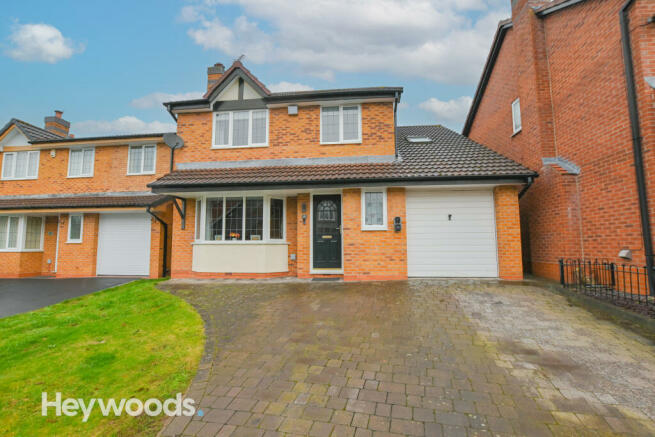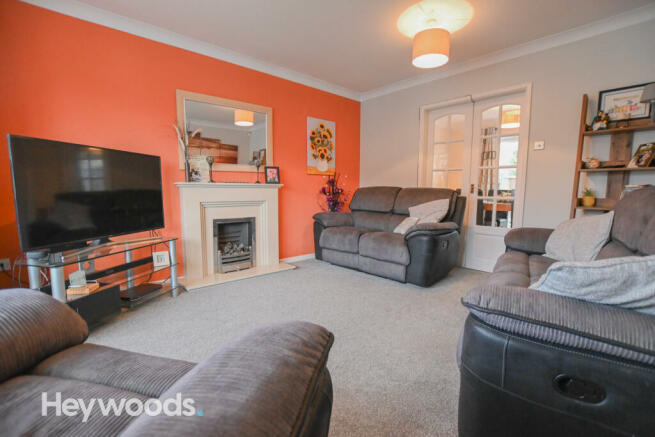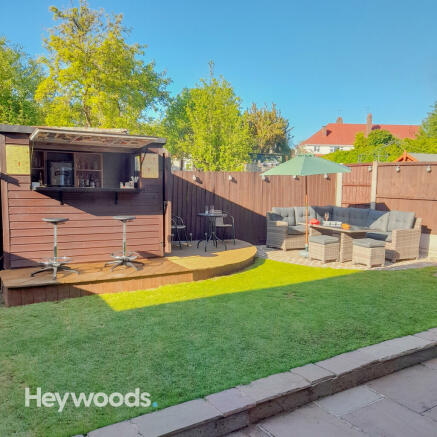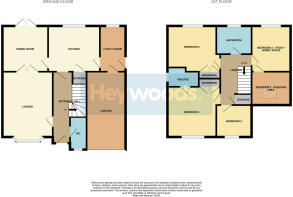Thomas Avenue, Stone

- PROPERTY TYPE
Detached
- BEDROOMS
4
- BATHROOMS
2
- SIZE
Ask agent
- TENUREDescribes how you own a property. There are different types of tenure - freehold, leasehold, and commonhold.Read more about tenure in our glossary page.
Freehold
Key features
- Beautifully Presented Detached Family Home
- Four Bedrooms - Master Boasting En-Suite Shower Room
- Sought After Location
- Lounge and Dining Room
- Modern Kitchen with Integrated Appliances
- Utility and Guest W.C
- Close to Nearby Amenities, Schools and Transport Links
- Private and Enclosed Rear Garden
- Driveway and Integral Garage
- Viewing Highly Advised!
Description
Situated in the sought-after town of Stone in Staffordshire, this stunning detached house at Thomas Avenue offers a family-friendly home that combines modern comfort with timeless elegance. Boasting four spacious bedrooms, two bathrooms and two reception rooms, this property presents an excellent opportunity for prospective buyers to secure their dream home in a desirable location.
Externally, Thomas Avenue exudes curb appeal with its attractive brick façade, complemented by a well-maintained front garden and a driveway providing ample parking space. The front door opens into a welcoming entrance hall, introducing an immediate sense of warmth and style that serves as a perfect introduction to the property.
The ground floor features a thoughtfully designed layout, which seamlessly blends open-plan living spaces with private areas. The lounge is a generously sized room that bathes in natural light, creating a bright and inviting ambiance. This versatile space serves as an ideal spot for relaxing with family and friends, and it comes equipped with large windows overlooking the front garden. Adjacent to the lounge through double doors is a dining room with French patio doors leading to the rear garden. This room could also be used as a cosy study room, offering privacy for those working or studying from home.
At the rear of the property is the heart of the home - a modern kitchen which offers access to the dining room and utility room. The kitchen boasts contemporary fixtures and fittings, including high-quality cabinetry, integrated appliances, an induction hob, and ample countertop space for meal preparation. The adjoining dining area comfortably accommodates a large dining table, ideal for hosting gatherings and special occasions.
Completing the ground floor accommodation is a guest W.C. and utility room with access into the integral garage.
Ascending the staircase to the first floor, the bright landing area leads to four well-proportioned bedrooms, offering flexible options for families of all sizes. The master bedroom is complete with built in wardrobes and an en-suite shower room. The remaining bedrooms, all of which are well sized, share access to a pristine family bathroom, featuring a modern suite and stylish finishes.
Stepping outside, the rear garden is private and enclosed and offers a lawn, decking area and fenced borders. There is also a paved patio area, perfect for alfresco dining or enjoying a morning coffee. Gated access leads to the front of the property.
Located in the heart of Stone, this property benefits from excellent transport links, with easy access to the M6 motorway and nearby train stations. Stone itself is only a short walk away along the canal and offers an abundance of amenities, including a selection of shops, restaurants, and schools, ensuring a convenient and enjoyable lifestyle for residents.
Overall, Thomas Avenue presents an excellent opportunity to acquire a beautifully presented detached house in the sought-after area of Stone. Perfectly blending style, comfort, and practicality, this family home is sure to attract interest from buyers seeking spacious living spaces in a desirable location. Don't miss the chance to make this stunning property your forever home. Book your viewing today!
ENTRANCE HALL
With composite front door, wood effect flooring, radiator, stairs leading to first floor and doors leading to guest W.C., kitchen and lounge.
GUEST W.C
1.92m x 0.69m
With W.C., vanity wash hand basin, radiator, wood effect flooring and upvc window to front elevation.
LOUNGE
4.55m x 3.55m
With upvc bay window to front elevation, carpet to floor, radiator, feature fireplace with gas fire, coving to ceiling and double doors leading to dining room.
DINING ROOM
3.19m x 2.77m
With wood effect flooring, radiator, coving to ceiling, French patio doors leading to rear garden and door leading to kitchen.
KITCHEN
3.07m x 2.75m
With a range of fitted wall and base units, integrated double oven with four ring induction hob and extractor hood over, integrated fridge freezer, bowl and a half sink and drainer, tiled splashbacks, under counter lighting, tiled flooring, radiator, upvc window to rear elevation and doors leading to dining room, entrance hall, under stairs storage cupboard and utility room.
UTILITY ROOM
1.64m x 2.77m
With a range of fitted wall and base units, sink and drainer, space for washer and dishwasher, tiled splashbacks, under counter lighting, tiled flooring, upvc door to side elevation, window to rear elevation and door leading to integral garage with power, lighting and up and over door.
FIRST FLOOR LANDING
With carpet to floor, loft access (fully boarded with ladder and lighting), coving to ceiling and doors leading to four bedrooms, family bathroom and storage cupboard.
BEDROOM ONE
3.6m x 2.98m
With upvc window to front elevation, carpet to floor, radiator, coving to ceiling, built in wardrobes and door leading to en-suite shower room.
EN-SUITE SHOWER ROOM
2.23m x 1.39m
Partly tiled with double shower cubicle, vanity wash hand basin and low level W.C., tile effect flooring, radiator, spotlights and extractor fan to ceiling and obscure upvc window to side elevation.
BEDROOM TWO
3.52m x 2.65m
With upvc window to rear elevation, carpet to floor, radiator, coving to ceiling and built in wardrobes.
BEDROOM THREE
3.33m x 2.53m
With upvc window to rear elevation, radiator, coving to ceiling, carpet to floor and door to home office/dressing area.
HOME OFFICE/DRESSING AREA (OFF BEDROOM THREE)
2.18m x 2.29m
With carpet to floor, radiator and Velux window.
BEDROOM FOUR
2.35m x 1.88m
With upvc window to front elevation, carpet to floor, radiator and coving to ceiling.
FAMILY BATHROOM
2.05m x 1.54m
Partly tiled with bath and shower over, pedestal wash hand basin, W.C., wood effect flooring, spotlights and extractor fan to ceiling, radiator and obscure upvc window to rear elevation.
EXTERNALLY
To the front there is a lawn and driveway providing off road parking for multiple vehicles which leads to the integral garage. Gated access leads to the private and enclosed rear garden with patio area, lawn, fenced borders and garden shed which has been converted to a bar - perfect for those summer evenings!
- COUNCIL TAXA payment made to your local authority in order to pay for local services like schools, libraries, and refuse collection. The amount you pay depends on the value of the property.Read more about council Tax in our glossary page.
- Band: E
- PARKINGDetails of how and where vehicles can be parked, and any associated costs.Read more about parking in our glossary page.
- Garage,Driveway
- GARDENA property has access to an outdoor space, which could be private or shared.
- Rear garden,Front garden
- ACCESSIBILITYHow a property has been adapted to meet the needs of vulnerable or disabled individuals.Read more about accessibility in our glossary page.
- Ask agent
Thomas Avenue, Stone
NEAREST STATIONS
Distances are straight line measurements from the centre of the postcode- Stone Station1.4 miles
- Barlaston Station3.8 miles
- Wedgwood Station4.3 miles
About the agent
Heywoods is the leading independent estate agent in the Newcastle-under-Lyme area and beyond. Our reach extends throughout North Staffordshire to South Cheshire and the Shropshire border.
Notes
Staying secure when looking for property
Ensure you're up to date with our latest advice on how to avoid fraud or scams when looking for property online.
Visit our security centre to find out moreDisclaimer - Property reference FKZ-88948918. The information displayed about this property comprises a property advertisement. Rightmove.co.uk makes no warranty as to the accuracy or completeness of the advertisement or any linked or associated information, and Rightmove has no control over the content. This property advertisement does not constitute property particulars. The information is provided and maintained by Heywoods, Newcastle-under-Lyme. Please contact the selling agent or developer directly to obtain any information which may be available under the terms of The Energy Performance of Buildings (Certificates and Inspections) (England and Wales) Regulations 2007 or the Home Report if in relation to a residential property in Scotland.
*This is the average speed from the provider with the fastest broadband package available at this postcode. The average speed displayed is based on the download speeds of at least 50% of customers at peak time (8pm to 10pm). Fibre/cable services at the postcode are subject to availability and may differ between properties within a postcode. Speeds can be affected by a range of technical and environmental factors. The speed at the property may be lower than that listed above. You can check the estimated speed and confirm availability to a property prior to purchasing on the broadband provider's website. Providers may increase charges. The information is provided and maintained by Decision Technologies Limited. **This is indicative only and based on a 2-person household with multiple devices and simultaneous usage. Broadband performance is affected by multiple factors including number of occupants and devices, simultaneous usage, router range etc. For more information speak to your broadband provider.
Map data ©OpenStreetMap contributors.




