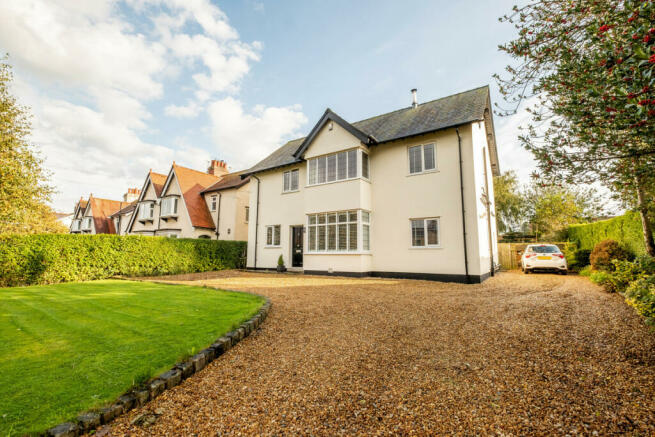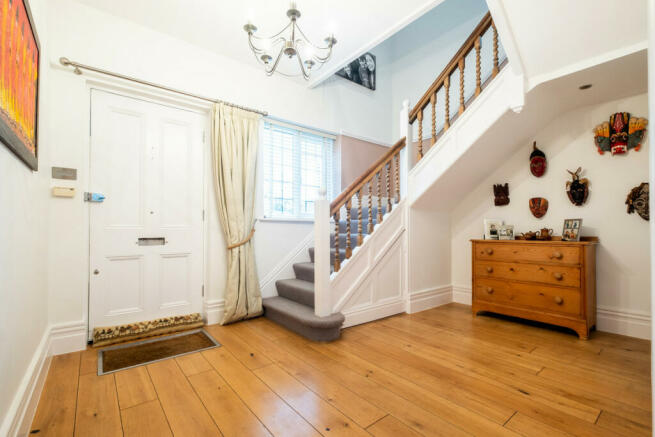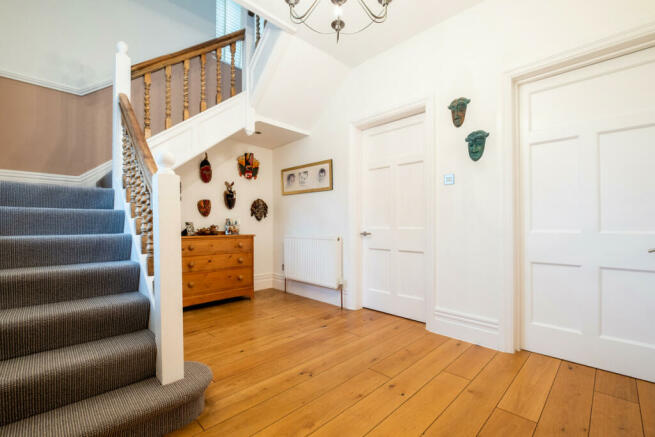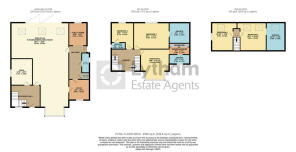Ribby Road, Wrea Green, PR4

- PROPERTY TYPE
Detached
- BEDROOMS
5
- BATHROOMS
4
- SIZE
Ask agent
- TENUREDescribes how you own a property. There are different types of tenure - freehold, leasehold, and commonhold.Read more about tenure in our glossary page.
Freehold
Key features
- LARGE DETACHED FAMILY HOME
- OPEN PLAN KITCHEN FAMILY DINING ROOM
- SNUG, OFFICE AND UTILITY ROOM
- FIVE GOOD SIZED BEDROOMS & FOUR ENSUITES
- DETACHED GARDEN ROOM
- LARGE SOUTH FACING REAR GARDEN
- SEMI RURAL VILLAGE LOCATION
- CLOSE TO BAE & M55 MOTORWAY
- CLOSE TO KIRKHAM GRAMMAR SCHOOL
- FREEHOLD
Description
Located in the sought after semi rural village of Wrea Green, where you are greeted with picturesque walks around the award winning Village Green and public woodlands. With an offering of a great local pub, bistro and shops. The area is just five minutes from neighbouring towns Kirkham and Lytham where you'll find a wider selection of local amenities. The prestigious Kirkham Grammar School is just a short drive away, as well as a highly rated primary school within the village. Transport links are fantastic with frequent bus routes as well as the M55 five minutes drive from the home.
The property briefly consists of;
Ground floor - Entrance hallway, snug, open plan kitchen family dining room, utility/boot room, WC, study.
First floor - landing, two double bedrooms and one single bedroom, each with an ensuite.
Second floor - double bedroom with ensuite, single bedroom.
Externally - Large driveway, private landscaped south facing rear garden, detached garden room.
Entrance Hallway
Spacious and homely entrance hall with a wooden outer door providing access from the driveway. Oak flooring flows throughout the ground floor, with carpeted stairs leading to the accommodation. There is ample space for furniture, and finished with a radiator and ceiling light. Doors lead to the snug and kitchen family dining room.
Snug
Cosy carpeted snug with double glazed window looking to the side, with shutters, radiator, built in cupboards and fitted bookshelves.
Kitchen Family Dining Room
An impressive open plan kitchen family dining room, perfect for family living and entertainment. Featuring a lounge section, dining area and modern kitchen, with oak flooring and recessed spotlighting throughout.
Kitchen Diner
The kitchen is complete with cream gloss wall and base units with a complimenting Granite work surface. Boasting top of the range Meile appliances throughout including a double oven, combi microwave and warming drawer, dishwasher, five ring gas hob, one and a half bowl sink with mixer tap and inset countertop drainer and an integrated fridge freezer. Finished with a tile splash back, recessed lighting, and a large centre island providing additional storage and bar stool seating, framed with two pendant lights. The space flows seamlessly, with ceramic tiled flooring and underfloor heating, into an expansive dining area with ample space for a large table and additional furniture. The room is connected perfectly to the rear garden through a set of bifold doors that fold back the entire width of the room. A fantastic space for family entertaining.
Lounge Section
A large double glazed bay window with shutters sits at the front of the room providing ample natural light. In the centre sits a feature inset wood burner with a natural stone base and a built in media unit. Two radiators and recessed lighting.
Utility Room
A large utility room features ceramic tiles with underfloor heating, cream gloss wall and base units with wood effect worktop. A sink with drainer and mixer tap. Rear facing double glazed window. Space and plumbing for washing machine and tumble dryer. Finished with a range of recessed lighting, tiled splash back, uPVC door to the side accessing the exterior of the property. The utility is also open to a handy boot room area with ample space for storage and coat hooks etc.
WC
Ceramic tiles with under floor heating, side facing frosted double glazed window. Comprising of floating wash hand basin with wall mounted mixer tap, WC with concealed cistern and double push plate. Spotlights. Electric switches.
Boiler Room
Room housing the boiler and hot water cylinder that is fully serviced.
Study
Great sized study with fitted office furniture including a desk, shelving and cupboards. Ceramic tile floor with under floor heating and a front facing double glazed window with fitted blinds.
First Floor Landing
Large first floor landing with carpeted flooring, double glazed windows to the front and side with fitted blinds. Radiator, oak bannister and spindles, doors to three bedrooms and carpeted stairs to the second floor.
Bedroom Four
Carpeted bedroom with rear facing double glazed window and blinds, radiator, spotlights and door to ensuite shower room.
Ensuite Four
Tiled flooring and walls, chrome heated towel rail, side facing frosted double glazed window and spotlights. Comprising of; WC with concealed cistern and double push plate, vanity unit with basin mixer and storage drawers, tiled shower enclosure with bifold doors.
Bedroom One
Large double bedroom with carpeted flooring, radiator and a rear window with fitted blinds. Door leading to a beautiful ensuite bathroom.
Ensuite One
A beautifully designed four piece ensuite bathroom comprising of; a walk in shower with rain head and wall mounted thermostatic controls, a feature free standing bathtub with central freestanding mixer tap, his and hers floating wash hand basins with wall mounted mixer taps, and a WC with concealed cistern and double push plate. Vanity mirror with spotlighting throughout, tiled flooring with underfloor heating, partially tiled walls, and a rear facing double glazed window with blinds.
Bedroom Two
A bright and airy double bedroom with a large bay window with fitted roller blinds sitting to the front of the home, flooding the room with natural light. Carpeted flooring, radiator and an opening into a walk-through dressing room with fitted wardrobes and a dressing table.
Ensuite Two
Ensuite shower room with tiled flooring with underfloor heating, tiled walls, walk-in shower with glass screen, floating vanity unit with bowl style basin and wall mounted mixer tap, WC with concealed cistern and double push plate. Finished with spotlights, a front facing frosted double glazed window and a chrome heated towel rail.
Second Floor Landing
Carpeted landing with Velux window and doors to two bedrooms.
Bedroom Three
Carpeted double bedroom with two Velux windows with fitted blinds, radiator, access to eaves storage. Opening to ensuite.
Ensuite Three
Three piece large ensuite shower room with tiled flooring with underfloor heating, chrome heated towel rail, spotlights and a rear facing Velux window. Comprising of; a floating vanity unit with wash hand basin and a wall mounted mixer tap, WC with concealed cistern double push plate, central shower enclosure with electric shower.
Bedroom Five
Carpeted bedroom currently utilised as an office. With a side facing double glazed window, rear facing Velux window, access into eaves storage, a radiator and a range fitted wardrobes and office furniture.
Garden Room
Purpose built garden room with a large storage section to the rear with access door from the garden. An internal door then leads to a well designed room with laminate flooring, spotlights, electric radiator, and a set of bifold doors to the front leading into the rear garden. This multipurpose space would be perfect for a garden room, office, studio or games room.
External
The property sits on a great sized plot boasting a large driveway providing off road parking for multiple vehicles. The front is decorated with a lawned garden area, concealed with hedges and a dwarf wall for privacy and security. There is access down the side of the property with a uPVC door into the utility room, and a timber gate leading to the rear garden and bin store. Tesla Home Charging Station on external side wall.
The rear garden is incredibly private, south facing and fantastically proportioned. Outside the kitchen family room sits a large decking, perfect for entertaining and Alfresco dining. Following this, a large lawn area providing the perfect blank canvas. Decorated with an array of mature bushes, trees and plants, with an attractive flower bed with established plants.
Additional Information
Tenure - Freehold
Council Tax - Band F
Fitted electric car charger
Disclaimer
You may download or store this material for your own personal use and research. You may NOT republish, retransmit, redistribute or otherwise make the material available to any party or make the same available on any website, online service or bulletin board of your own or of any other party or make the same available in hard copy or in any other media without the website owner`s express prior written consent. The website owner's copyright must remain on all reproductions of material taken from this website. Please note we have not tested any apparatus, fixtures, fittings, or services. Interested parties must undertake their own investigation into the working order of these items. All measurements are approximate and photographs provided for guidance only.
Energy performance certificate - ask agent
Council TaxA payment made to your local authority in order to pay for local services like schools, libraries, and refuse collection. The amount you pay depends on the value of the property.Read more about council tax in our glossary page.
Band: F
Ribby Road, Wrea Green, PR4
NEAREST STATIONS
Distances are straight line measurements from the centre of the postcode- Kirkham & Wesham Station1.4 miles
- Moss Side Station1.5 miles
- Lytham Station3.4 miles
About the agent
TO VIEW PROPERTIES, CLICK ON BELOW LINK
CLICK HERE
When you appoint an Estate Agent to sell your home you expect them to work hard and to work smart, as the process of buying or selling your property can be stressful. So at Lytham Estates we provide the highest level of service and professionalism that draws on many years of successful experience selling property as a premier Estate Agents in Lytham, St. Annes and The Fylde Coast.
Not only do we understand the local m
Industry affiliations



Notes
Staying secure when looking for property
Ensure you're up to date with our latest advice on how to avoid fraud or scams when looking for property online.
Visit our security centre to find out moreDisclaimer - Property reference RX299175. The information displayed about this property comprises a property advertisement. Rightmove.co.uk makes no warranty as to the accuracy or completeness of the advertisement or any linked or associated information, and Rightmove has no control over the content. This property advertisement does not constitute property particulars. The information is provided and maintained by Lytham Estate Agents, Lytham. Please contact the selling agent or developer directly to obtain any information which may be available under the terms of The Energy Performance of Buildings (Certificates and Inspections) (England and Wales) Regulations 2007 or the Home Report if in relation to a residential property in Scotland.
*This is the average speed from the provider with the fastest broadband package available at this postcode. The average speed displayed is based on the download speeds of at least 50% of customers at peak time (8pm to 10pm). Fibre/cable services at the postcode are subject to availability and may differ between properties within a postcode. Speeds can be affected by a range of technical and environmental factors. The speed at the property may be lower than that listed above. You can check the estimated speed and confirm availability to a property prior to purchasing on the broadband provider's website. Providers may increase charges. The information is provided and maintained by Decision Technologies Limited.
**This is indicative only and based on a 2-person household with multiple devices and simultaneous usage. Broadband performance is affected by multiple factors including number of occupants and devices, simultaneous usage, router range etc. For more information speak to your broadband provider.
Map data ©OpenStreetMap contributors.




