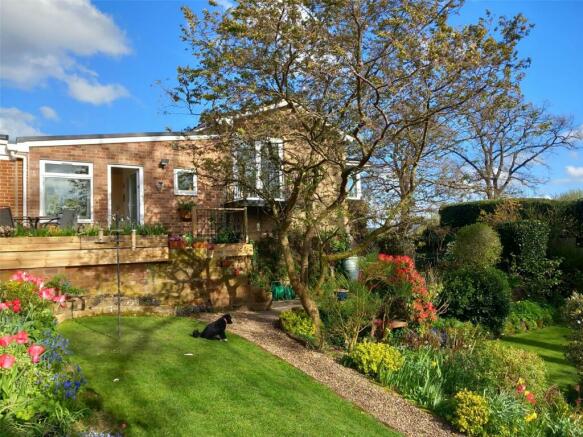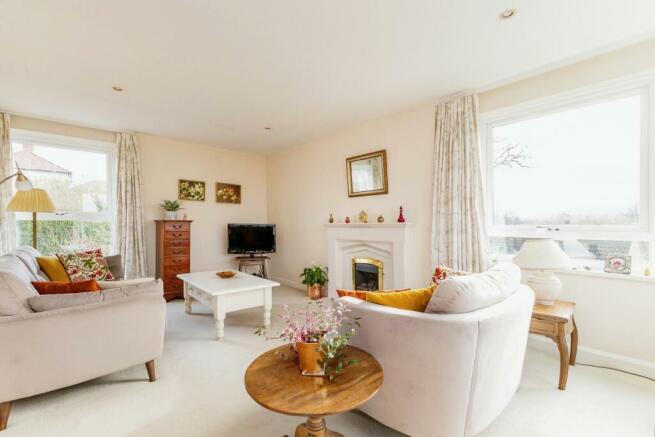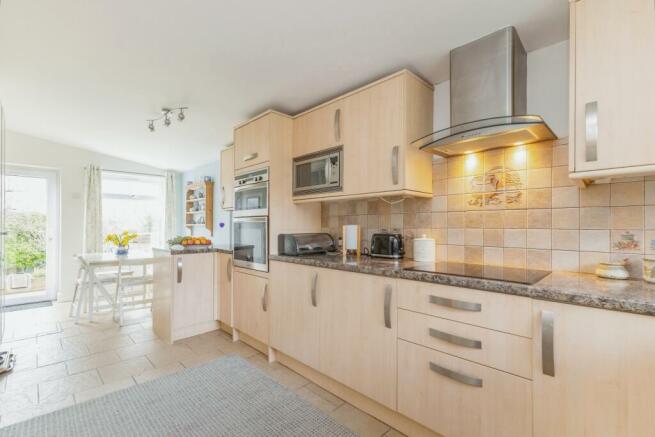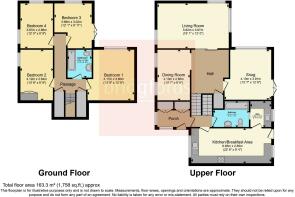Linden Road, Great Ayton, Middlesbrough, North Yorkshire, TS9
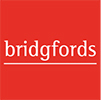
- PROPERTY TYPE
Detached
- BEDROOMS
4
- BATHROOMS
2
- SIZE
Ask agent
- TENUREDescribes how you own a property. There are different types of tenure - freehold, leasehold, and commonhold.Read more about tenure in our glossary page.
Freehold
Key features
- DETACHED FAMILY HOME
- FOUR DOUBLE BEDROOMS
- TWO BATHROOMS
- THREE RECPTION ROOMS
- DOUBLE GARAGE
- VIEWING HIGHLY ADVISED
Description
With views from the living room and Snug, the lucky new owners of this home can enjoy endless panoramas of the Cleveland Hills, With Four Double Bedrooms on the Lower Ground Floor of the property and Living Room, Kitchen/Diner, Snug and Reception Room/ Formal Dining Room on the Upper Floor, to enjoy views of the Hills and the beautiful Landscaped Garden.
Nestled away at the end of Linden Road in a quiet cul-de-sac, this property is a real hidden gem, it really is the only way to describe it. The Garden is a total oasis, enabling any owner to enjoy the local wildlife, whilst listening to the tranquil water feature in the garden, and enjoying plenty of outside dining areas, perfect for entertaining or just enjoying a glass of wine. The property is not overlooked and extremely private though only a few minutes walk away from the local village shops due to its enviable position.
It really is a must see to appreciate what this property offers.
This home briefly compromises:
Porch with Storage, Leading to Hallway, Kitchen Diner with integrated appliances and Utility Room, with French Doors leading to Newly installed large Balcony Area, up a couple of steps from the Lower Hallway to a Large Bright and Spacious Landing, with Second Reception Room/ Formal Dining Room, Living Room with the most incredible Views of the Hills, Study/Snug with French Doors and additional Balcony overlooking the picturesque Gardens, and large window to admire the views of the hills.
From the Hallway, there is a newly upgraded Family Bathroom with Bath and hand Shower, walk down to the Lower Ground Floor where there are two very Large Storage Cupboards off the Hallway, Shower Room with Double Walk in Shower - Newly Installed, the Master Bedroom, perfect for Enjoying a Morning coffee whilst admiring the Landscaped Gardens, Second Double Bedroom, Third Bedroom with French Doors leading you to a patio area, and Fourth Double Bedroom with fitted wardrobe.
Externally
Ample Off Street parking, Double Garage with Electric Doors, Side Access to rear Garden.
Rear Landscaped Garden with Designed areas to enjoy the sun at different parts of the day, perfect for Alfresco Dining, through to finishing the day sitting on the patio area enjoying the last rays of sunshine on a summers evening. The Garden is beautifully stocked with choice shrubs, perennials, and ornamental trees which add colour all year around. There is also a pond with waterfall, which just adds the final touch to this beautiful home. It is clear that this Garden has been lovingly maintained and nurtured over the years and has brought much joy to the present owners.
EPC C
Council Tax band - Hambleton District Council
INTERNALLY
UPPER FLOOR
Porch
with fitted coat and Shoe cupboards
Hallway
Kitchen/ Breakfast Area
6.85m x 2.85m
With intergrated appliances, French Doors leading to Patio'd area and Garden
Utility Room
2.1m x 1.61m
Bathroom
2.67m x 2.23m
With Bath and Hand held Shower.
Large Hallway
Snug
4.13m x 3.81m
with French Doors to balcony
Living Room
5.82m x 3.67m
with Gas Fire, Dual aspect and incredible views
Dining Room
4.13m x 2.66m
GROUND FLOOR
Hallway
with two large under stair cupboards
Bedroom One
4.17m x 3.8m
Master Bedroom with views across the garden,
Bedroom Two
4.12m x 2.64m
Bedroom Three
3.68m x 3.02m
with French Doors leading to Garden and Patio'd area
Bedroom Four
3.67m x 2.66m
Bathroom
2.36m x 2.08m
Double walk in Shower Room
EXTERNALLY
Double Garaage
Off Street Parking
Large rear garden
landscaped
Council TaxA payment made to your local authority in order to pay for local services like schools, libraries, and refuse collection. The amount you pay depends on the value of the property.Read more about council tax in our glossary page.
Band: F
Linden Road, Great Ayton, Middlesbrough, North Yorkshire, TS9
NEAREST STATIONS
Distances are straight line measurements from the centre of the postcode- Great Ayton Station0.9 miles
- Battersby Station2.9 miles
- Nunthorpe Station2.9 miles
About the agent
Your trusted agent for over 180 years.
We’re local. Award-winning. And focused on you. We keep things simple and transparent – no fancy jargon or hidden costs. Whether you’re looking to buy, sell, let or rent, your property journey starts here.
Why we’re different
As part of the UK’s largest property services group, we have agents right across the country with access to thousands of potential buyers and tenants. With years of experience selling and letting hous
Industry affiliations



Notes
Staying secure when looking for property
Ensure you're up to date with our latest advice on how to avoid fraud or scams when looking for property online.
Visit our security centre to find out moreDisclaimer - Property reference SOK140048. The information displayed about this property comprises a property advertisement. Rightmove.co.uk makes no warranty as to the accuracy or completeness of the advertisement or any linked or associated information, and Rightmove has no control over the content. This property advertisement does not constitute property particulars. The information is provided and maintained by Bridgfords, Stokesley. Please contact the selling agent or developer directly to obtain any information which may be available under the terms of The Energy Performance of Buildings (Certificates and Inspections) (England and Wales) Regulations 2007 or the Home Report if in relation to a residential property in Scotland.
*This is the average speed from the provider with the fastest broadband package available at this postcode. The average speed displayed is based on the download speeds of at least 50% of customers at peak time (8pm to 10pm). Fibre/cable services at the postcode are subject to availability and may differ between properties within a postcode. Speeds can be affected by a range of technical and environmental factors. The speed at the property may be lower than that listed above. You can check the estimated speed and confirm availability to a property prior to purchasing on the broadband provider's website. Providers may increase charges. The information is provided and maintained by Decision Technologies Limited.
**This is indicative only and based on a 2-person household with multiple devices and simultaneous usage. Broadband performance is affected by multiple factors including number of occupants and devices, simultaneous usage, router range etc. For more information speak to your broadband provider.
Map data ©OpenStreetMap contributors.
