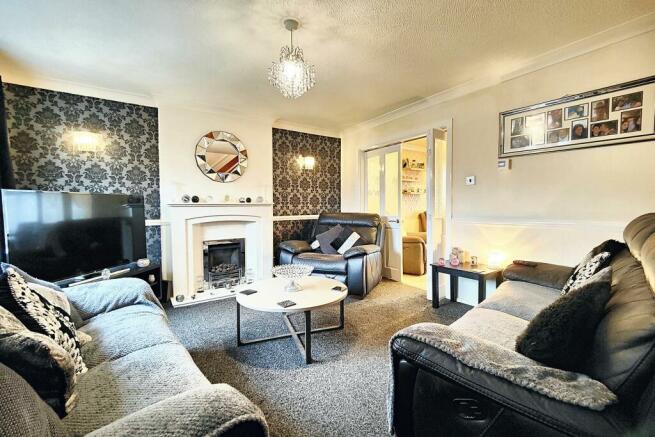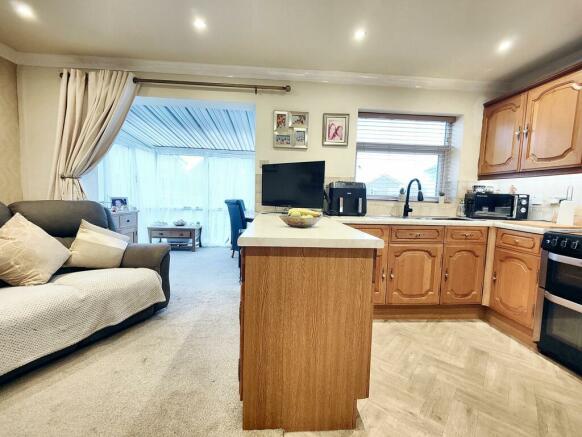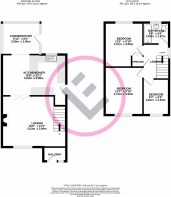Camborne Avenue, Carnforth, LA5

- PROPERTY TYPE
Link Detached House
- BEDROOMS
3
- BATHROOMS
1
- SIZE
Ask agent
- TENUREDescribes how you own a property. There are different types of tenure - freehold, leasehold, and commonhold.Read more about tenure in our glossary page.
Freehold
Key features
- 3 Bedrooms
- No Chain
- Sunny Rear Garden
- Garage & Driveway Parking
- Cul de Sac Location
- Popular Residential Area
- Great Local Amenities, Transport & Travel Links
- Link Detached
Description
Offered for sale with no onward chain this 3 bed link-detached house is on a sought-after cul de sac. Open plan kitchen diner, conservatory, sunny rear garden. Garage, driveway. Excellent local amenities & transport links. Ideal family home in desirable location!
EPC Rating: D
Location
A residential cul de sac in Crag Bank, close to Carnforth. Crag Bank benefits from excellent access to local amenities. A short stroll will lead you to charming boutiques, convenient grocery stores, and three major supermarkets. Commuting is a breeze with excellent transport links nearby. Carnforth main line train station provides easy access to major cities, making this location ideal for those who need to travel for work or leisure. The M6 is just 5 minutes away at Junction 35. Families with children will appreciate the array of outstanding schools in the vicinity. From reputable primary schools to prestigious secondary education options, whether that be north to QES or south to the Lancaster Grammar Schools or Ripley. Crag Bank ensures that quality education is always within reach.
The House
Enjoying a south facing garden with L shaped kitchen diner and conservatory this generous link-detached house will appeal to many local families. The double glazed front door opens to the hallway with space to hang up coats and bags. The lounge is large and welcoming, the perfect place to relax and unwind in the evenings. Double doors open to the L shaped kitchen diner and open plan conservatory. The kitchen has a traditional, heart of the home feel, with wooden cabinets and a complementing work top. Integrated appliances include fridge freezer and extractor hood. The double glazed door to the side opens out behind the garage which is plumbed for a washer and makes a great utility area. Having the dining space and conservatory all on the sunny south side make this house perfect for families or for entertaining with access from the conservatory straight into the garden.
Upstairs
On the first floor are three bedrooms and the bathroom. The bathroom has a white three piece bath suite with over bath shower, wash basin and low flush WC. The rear double bedroom enjoys a built in cupboard and at the front is a generous master bedroom and bedroom three. A trap door allows loft access.
Garden
The garden makes the most of the sun and with a patio area and generous lawn you can make the most of it too! There are panel fence boundaries. The front lawn garden sets the house back from the cul de sac enhancing the sense of privacy.
Parking - Garage
The up and over garage door allows vehicle access at the front and the double glazed door at the back allows pedestrian access. There is light and power. The garage is plumbed for a washing machine and has space for other appliances too.
Brochures
Additional Buyer Information- COUNCIL TAXA payment made to your local authority in order to pay for local services like schools, libraries, and refuse collection. The amount you pay depends on the value of the property.Read more about council Tax in our glossary page.
- Band: C
- PARKINGDetails of how and where vehicles can be parked, and any associated costs.Read more about parking in our glossary page.
- Garage
- GARDENA property has access to an outdoor space, which could be private or shared.
- Private garden
- ACCESSIBILITYHow a property has been adapted to meet the needs of vulnerable or disabled individuals.Read more about accessibility in our glossary page.
- Ask agent
Camborne Avenue, Carnforth, LA5
NEAREST STATIONS
Distances are straight line measurements from the centre of the postcode- Carnforth Station0.5 miles
- Silverdale Station3.4 miles
- Bare Lane Station4.2 miles
About the agent
Lancastrian Estates is an established, family run estate and letting agent who help people move across Lancashire. Set up in 2005 by David Robinson, Lancastrian Estates traded as Cumbrian Properties until the name changed in 2014. However, the Robinsons family roots go back much further than that and the business is built on over 100 years of Lancashire property experience. Today's generation of the family are often invited out to market houses, flats and bungalows in Lancaster, Morecambe,
Industry affiliations



Notes
Staying secure when looking for property
Ensure you're up to date with our latest advice on how to avoid fraud or scams when looking for property online.
Visit our security centre to find out moreDisclaimer - Property reference 894c3f68-2323-4c2f-a6d7-21123b251fe9. The information displayed about this property comprises a property advertisement. Rightmove.co.uk makes no warranty as to the accuracy or completeness of the advertisement or any linked or associated information, and Rightmove has no control over the content. This property advertisement does not constitute property particulars. The information is provided and maintained by Lancastrian Estates, Lancaster. Please contact the selling agent or developer directly to obtain any information which may be available under the terms of The Energy Performance of Buildings (Certificates and Inspections) (England and Wales) Regulations 2007 or the Home Report if in relation to a residential property in Scotland.
*This is the average speed from the provider with the fastest broadband package available at this postcode. The average speed displayed is based on the download speeds of at least 50% of customers at peak time (8pm to 10pm). Fibre/cable services at the postcode are subject to availability and may differ between properties within a postcode. Speeds can be affected by a range of technical and environmental factors. The speed at the property may be lower than that listed above. You can check the estimated speed and confirm availability to a property prior to purchasing on the broadband provider's website. Providers may increase charges. The information is provided and maintained by Decision Technologies Limited. **This is indicative only and based on a 2-person household with multiple devices and simultaneous usage. Broadband performance is affected by multiple factors including number of occupants and devices, simultaneous usage, router range etc. For more information speak to your broadband provider.
Map data ©OpenStreetMap contributors.




