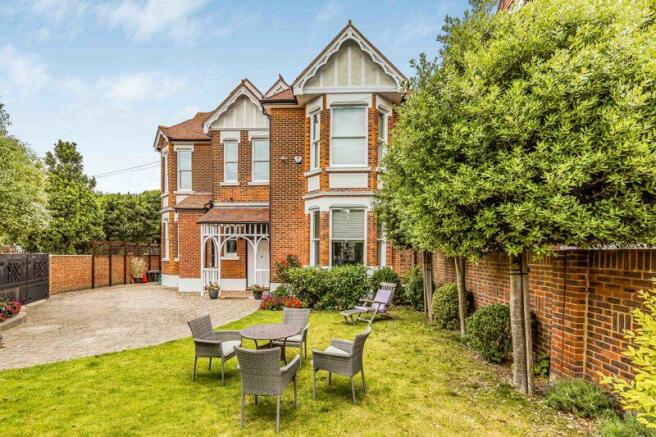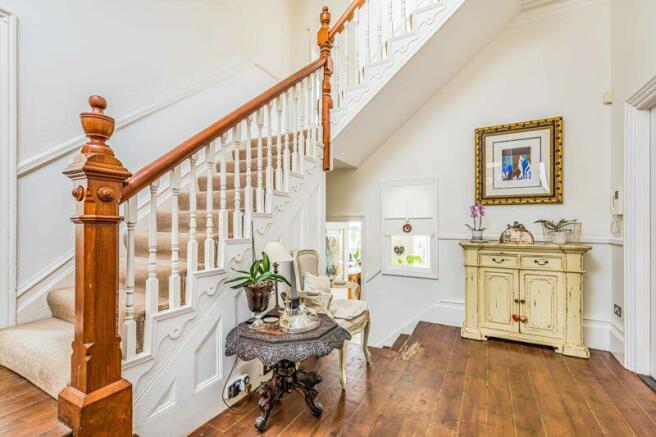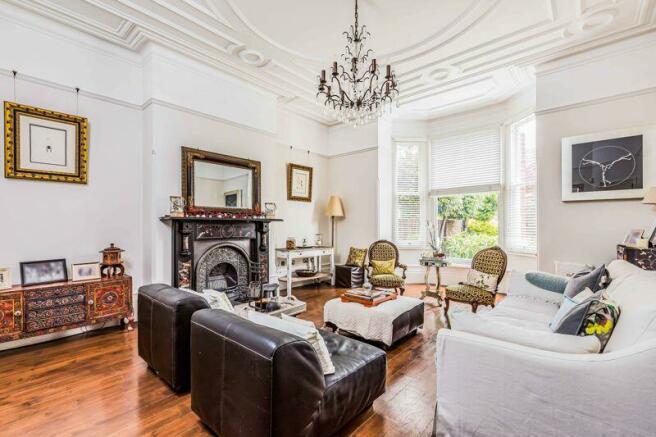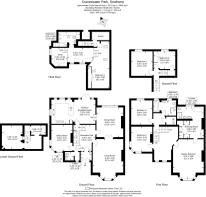Craneswater Park, Southsea
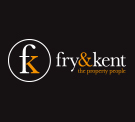
- PROPERTY TYPE
Detached
- BEDROOMS
6
- BATHROOMS
3
- SIZE
Ask agent
- TENUREDescribes how you own a property. There are different types of tenure - freehold, leasehold, and commonhold.Read more about tenure in our glossary page.
Freehold
Key features
- Magnificent Six Bedroom Detached Residence
- Highly Requested Craneswater Park Location
- Wealth of Period Features Throughout
- Three Fine Reception Rooms
- Luxury Fitted Kitchen/Breakfast Room
- Impressive Master Bedroom, Dressing Room & En-Suite
- Basement Utility Area & Separate Gym Area
- Superb Gardens with ample off Road Parking
Description
At over 3,700 sq.ft (349.3 sq.ft) spanning four floors plus a basement, this substantial and beautifully presented family residence occupies a fully enclosed secluded plot with delightful gardens and approached via secure pedestrian and vehicular gates leading to ample off-road parking. The ornamental canopied porch leads to an inner lobby with fine stained glass entrance door to a magnificent reception hall complete with a cloakroom and a grand staircase leading to the upper floors. There are three fine reception rooms on the ground floor including a beautiful 21ft x 16ft drawing room, separate living room and dining room with steps leading down to a 23ft x 14ft luxury kitchen/breakfast room complete with quality integrated appliances and French doors to the rear garden. The lower ground floor basement provides a laundry area and a separate gym/hobbies room. The impressive galleried landing offers views over the front southerly garden and leads to the principal master bedroom suite featuring a fully fitted en-suite dressing room and a luxurious bathroom with marble tiling, free standing bath, separate shower cubicle plus his n' hers wash basins. There are a further two double bedrooms and the family bathroom while the stairs lead to two double bedrooms on the second floor. The top floor features a self contained suite comprising the 25ft sixth bedroom with seating area, lower level snug and separate bathroom.
Entrance Porch
5' 11'' x 4' 6'' (1.80m x 1.37m)
Reception Hall
13' 11'' x 11' 9'' (4.24m x 3.58m)
Cloakroom
Drawing Room
21' 2'' x 16' 3'' (6.45m x 4.95m)
Dining Room
15' 10'' x 14' 3'' (4.82m x 4.34m)
Sitting Room
13' 4'' x 11' 4'' (4.06m x 3.45m)
Kitchen/Breakfast Room
23' 9'' x 13' 11'' (7.23m x 4.24m)
Basement
12' 4'' x 11' 0'' (3.76m x 3.35m)
Basement Store Room
7' 10'' x 5' 0'' (2.39m x 1.52m)
First Floor - Galleried Landing
Master Bedroom
21' 2'' x 16' 4'' (6.45m x 4.97m)
En-Suite Dressing Room
13' 1'' x 9' 4'' (3.98m x 2.84m)
En-Suite Bathroom
14' 2'' x 6' 6'' (4.31m x 1.98m)
Bedroom 2
13' 4'' x 11' 3'' (4.06m x 3.43m)
Inner Landing
Bedroom 3
13' 0'' x 11' 5'' (3.96m x 3.48m)
Bathroom
11' 6'' x 8' 0'' (3.50m x 2.44m)
Second Floor Landing
Bedroom 4
13' 0'' x 11' 5'' (3.96m x 3.48m)
Bedroom 5
11' 7'' x 9' 6'' (3.53m x 2.89m)
Third Floor Landing leading to Self Contained Suite
Bedroom 6
21' 1'' x 9' 5'' (6.42m x 2.87m)
Sitting Area
13' 11'' x 6' 8'' (4.24m x 2.03m)
Snug
9' 10'' x 8' 6'' (2.99m x 2.59m)
Bathroom
11' 6'' x 8' 9'' overall (3.50m x 2.66m)
Outside
Double gates leading the gardens plus off-road parking for several cars.
Gardens
To three sides including a secluded courtyard terrace to the rear.
Brochures
Property BrochureFull DetailsCouncil TaxA payment made to your local authority in order to pay for local services like schools, libraries, and refuse collection. The amount you pay depends on the value of the property.Read more about council tax in our glossary page.
Band: G
Craneswater Park, Southsea
NEAREST STATIONS
Distances are straight line measurements from the centre of the postcode- Fratton Station0.9 miles
- Portsmouth & Southsea Station1.3 miles
- Portsmouth Harbour Station1.8 miles
About the agent
SOUTHSEA & OLD PORTSMOUTH
Our Company has been at the centre of the Portsmouth & Southsea property market for over 40 years and during that time has established a reputation for professionalism, integrity and levels of service which set us apart from the competition.
Our four Branch Network of offices covers the whole of Portsea Island and a 10 mile radius outside of the City ,our Southsea Head Office covers , Southsea, Old Portsmouth & Gunwharf Quays.
If you wish
Industry affiliations

Notes
Staying secure when looking for property
Ensure you're up to date with our latest advice on how to avoid fraud or scams when looking for property online.
Visit our security centre to find out moreDisclaimer - Property reference 3197528. The information displayed about this property comprises a property advertisement. Rightmove.co.uk makes no warranty as to the accuracy or completeness of the advertisement or any linked or associated information, and Rightmove has no control over the content. This property advertisement does not constitute property particulars. The information is provided and maintained by Fry & Kent, Southsea. Please contact the selling agent or developer directly to obtain any information which may be available under the terms of The Energy Performance of Buildings (Certificates and Inspections) (England and Wales) Regulations 2007 or the Home Report if in relation to a residential property in Scotland.
*This is the average speed from the provider with the fastest broadband package available at this postcode. The average speed displayed is based on the download speeds of at least 50% of customers at peak time (8pm to 10pm). Fibre/cable services at the postcode are subject to availability and may differ between properties within a postcode. Speeds can be affected by a range of technical and environmental factors. The speed at the property may be lower than that listed above. You can check the estimated speed and confirm availability to a property prior to purchasing on the broadband provider's website. Providers may increase charges. The information is provided and maintained by Decision Technologies Limited.
**This is indicative only and based on a 2-person household with multiple devices and simultaneous usage. Broadband performance is affected by multiple factors including number of occupants and devices, simultaneous usage, router range etc. For more information speak to your broadband provider.
Map data ©OpenStreetMap contributors.
