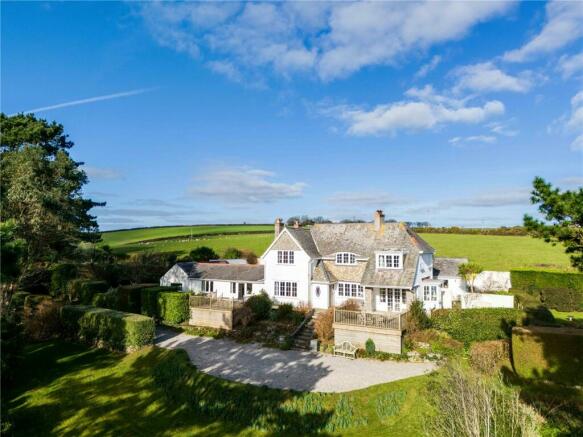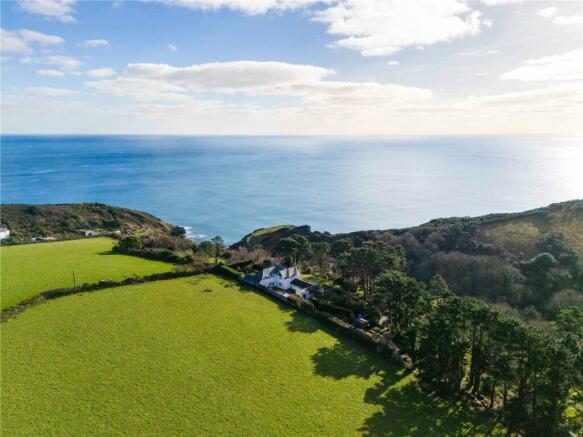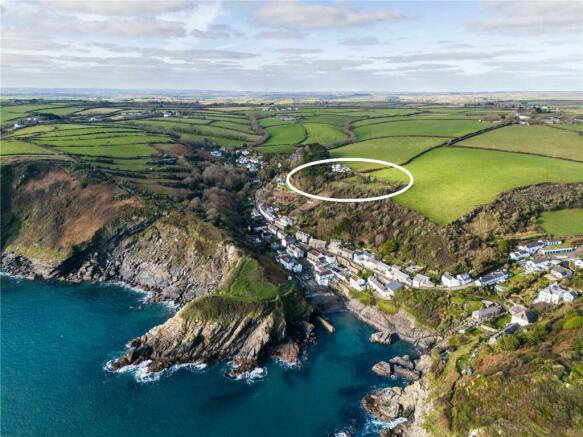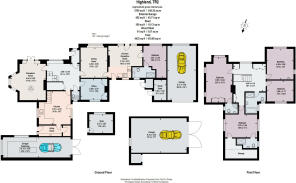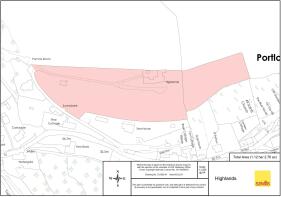
Portloe, Truro, Cornwall, TR2

- PROPERTY TYPE
Detached
- BEDROOMS
5
- BATHROOMS
4
- SIZE
Ask agent
- TENUREDescribes how you own a property. There are different types of tenure - freehold, leasehold, and commonhold.Read more about tenure in our glossary page.
Freehold
Key features
- A superb, architect designed detached country home believed to have been designed by the renowned Cornish architect Alfred Cornelius.
- Stunning coastal position with breath taking views
- Four double bedrooms, three bathrooms, three reception rooms
- Attached, one-bedroomed self-contained annexe.
- Secluded, private position above the historic fishing village
- Private, gated drive leading to a walled courtyard with parking
- Beautifully planted gardens of around 2.76 acres, including paddock
- Photovoltaic panels set below a wild flower meadow
- EPC Rating = D
Description
Description
The property was built in the 1930s and is believed to have been designed by the notable architect, Alfred Cornelius. It is now a handsome family home. The property has been sensitively refurbished and extended, retaining Cornelius’ signature features, including the distinctive 'eyebrow’ window, the deep bay in the drawing room and low-level roof lines. The property is sited on nearly 3 acres of land comprising south facing wooded garden terraces to the front of the property, a natural meadow incorporating a wildflower area, and a Cornish orchard. A field gate marks the entrance to Highland with its long, impressive Monterey Pine Avenue approaching the house. The avenue divides in two, leading to parking areas at the front and rear of the property. To the front of the house, a semi-circular gravelled arrival area frames the house’s formal front entrance. At the rear, a rendered, walled courtyard provides parking for several cars and has a number of out-houses. There is a single garage with a second garage and workshop/workbenches, attached to the main house. The courtyard provides access via rear doors to the house and annexe.
Ground Floor - The impressive, original oak front door opens into a storm porch where an inner glazed door welcomes guests into the spacious entrance hall. The hall opens radially into a number of rooms, including the drawing room, under stairs cupboard, boiler room with coat hanging area, kitchen, cloakroom, study, and dining room. The house layout is designed to enjoy the southerly aspect of surrounding garden and sea and country views. The drawing room is filled with warmth and light from a large bay window in the house’s eastern elevation, overlooking a lavender garden with formal, hedged lawns beyond, while French doors open the room up to the veranda on the south side where Veryan Bay and National Trust fields can be seen from the large, decked patio. This delightful room is heated by a feature wood-burning stove and radiator.
The double aspect, farmhouse style kitchen features a British racing green aga, surrounded by plenty of softwood below counter and wall mounted cabinets with a range of fitted appliances, including a dishwasher and stainless-steel sink. A door links through to a utility room and walk-in pantry, with a butler’s sink, plumbing for a washing machine, space for a chest freezer and a rear door to the eastern gardens. The study retains many of the building’s original mid-20th century features including the parquet flooring and diagonal corner cupboards, with a cast iron fireplace which runs on liquid propane gas (currently not connected). Adjacent to the study is a contemporary cloakroom with vanity unit sink and WC. From the west side of the hall is the formal dining room retaining some of the house’s original features including a plate rack, deep skirtings and large, four pane window which frames views of the pine clad slopes and the glittering sea. From the dining room a door opens into the self-contained annexe with underfloor heating, its own kitchenette, sitting room, double bedroom and large en-suite. This annexe has separate entrances to the front and rear of the building including its own ramped entrance from the rear parking court. The annexe also has its own veranda with the incredible views over the cove and bay and was developed with access for all in mind. Back to the main entrance hall where you will find a restored, turning staircase ascending to the first floor.
First Floor - Upstairs, a galleried landing leads into four generously sized bedrooms, two with their own ensuite facilities. The principal bedroom is located at the eastern end of the house with the wrap around views of the bay, providing the perfect relaxing retreat. A large ensuite bathroom includes a corner shower, pedestal basin and WC. Three other double bedrooms feature generous storage space and there is a large family bathroom which includes a bath, shower, pedestal basin and WC.
Exterior, gardens and garage - The house sits at the eastern end of the terraced gardens which include a formal parterre lavender garden, woodland walks, orchard and long flower borders.
Many of the plants have been selected for their attractiveness to bees, including numerous unusual scented varieties. There are a number of outbuildings in the grounds, including a garden tool shed, a large shed, large outbuilding, covered areas for bins, garden furniture and log store. The gardens make use of the level changes by the introduction of a series of garden terraces which include formal hedged gardens, a woodland garden/lawn, slate terrace, decking and the main lawns. The garden is beautifully planted and tended, encircled in mature and interesting tree stock, all maintained regularly by the owners. At the eastern end of the property, an attached field has been developed into an apiary and grassland meadow with a wildflower area. A bank of tilting solar panels captures solar energy providing additional electricity for the house and the national grid.
Location
The property is located on the upland slopes, above the ancient coastal village of Portloe, within a designated Area of Outstanding Natural Beauty. The village was once a busy hub of pilchard fishing (and smuggling) and is one of Cornwall’s most desirable coastal addresses, with its sheltered cove, stunning cliffs, Coastal Path and sea views, all within 12 miles of the Duchy’s capital, Truro. This substantial and impressive property lies within close proximity of the Lugger Hotel and The Ship Inn, and within 9 miles to The Lost Gardens of Heligan and Caerhays Castle. The town of Falmouth can be reached by a short ferry trip from the village of St Mawes where there is an impressive choice of wine bars, restaurants, boutique shops and maritime attractions. The mainline rail stations offer high speed connections to Exeter, London, Wales, and Scotland. There is a very good primary school at nearby Veryan, The Roseland Academy Secondary School at Tregony, whilst Truro and St Austell have a selection of public and private schools with 'Good’ and 'Outstanding’ Ofsted rankings.
Square Footage: 4,422 sq ft
Acreage: 2.76 Acres
Directions
Portloe lies off the B3287 (turning left after the Texaco garage) from the A3078 which feeds from the A390 between St. Austell and Truro. Once in the village follow the road around and head up the hill, past The Ship Inn. Take a right fork up a very steep lane to the top and Highland is on your right, posted with a white bee hive.
Distances (miles): Truro - 12, Padstow - 29, St Mawes - 9.7, Veryan - 1.5, Cornwall Airport (Newquay) - 22
Additional Info
Services and Sustainability - Private water supply, private drainage, supplemental electricity from the solar panels. The oil powered boiler provides central heating and hot water to the main house and underfloor heating to the annexe. The aga is mainly used for cooking but also provides heat to the kitchen. Super-fast broadband is provided by a BT Fibre Connection. The original windows have been replaced with UPVC double glazing in the original style.
Tenure - Freehold
Viewings - Strictly by prior appointment with Savills.
Fixtures and Fittings - Only those mentioned in these sales particulars are included in the sale. All carpets to remain. All blinds and kitchen curtains to remain. All light fittings to remain apart from kitchen chandelier. Garden ornaments to remain apart from two birdbaths, two wooden benches, one stone bench weathervane, and two statues.
IMPORTANT NOTICE - Savills, their clients and any joint agents give notice that:
1. They are not authorised to make or give any representations or warranties in relation to the property either here or elsewhere, either on their own behalf or on behalf of their client or otherwise. They assume no responsibility for any statement that may be made in these particulars. These particulars do not form part of any offer or contract and must not be relied upon as statements or representations of fact.
2. Any areas, measurements or distances are approximate. The text, images and plans are for guidance only and are not necessarily comprehensive. It should not be assumed that the property has all necessary planning, building regulation or other consents and Savills have not tested any services, equipment or facilities. Purchasers must satisfy themselves by inspection or otherwise.
Brochures
Web DetailsCouncil TaxA payment made to your local authority in order to pay for local services like schools, libraries, and refuse collection. The amount you pay depends on the value of the property.Read more about council tax in our glossary page.
Band: G
Portloe, Truro, Cornwall, TR2
NEAREST STATIONS
Distances are straight line measurements from the centre of the postcode- Truro Station8.1 miles
About the agent
Why Savills
Founded in the UK in 1855, Savills is one of the world's leading property agents. Our experience and expertise span the globe, with over 700 offices across the Americas, Europe, Asia Pacific, Africa, and the Middle East. Our scale gives us wide-ranging specialist and local knowledge, and we take pride in providing best-in-class advice as we help individuals, businesses and institutions make better property decisions.
Outstanding property
We have been advising on
Notes
Staying secure when looking for property
Ensure you're up to date with our latest advice on how to avoid fraud or scams when looking for property online.
Visit our security centre to find out moreDisclaimer - Property reference TRS240005. The information displayed about this property comprises a property advertisement. Rightmove.co.uk makes no warranty as to the accuracy or completeness of the advertisement or any linked or associated information, and Rightmove has no control over the content. This property advertisement does not constitute property particulars. The information is provided and maintained by Savills, Truro. Please contact the selling agent or developer directly to obtain any information which may be available under the terms of The Energy Performance of Buildings (Certificates and Inspections) (England and Wales) Regulations 2007 or the Home Report if in relation to a residential property in Scotland.
*This is the average speed from the provider with the fastest broadband package available at this postcode. The average speed displayed is based on the download speeds of at least 50% of customers at peak time (8pm to 10pm). Fibre/cable services at the postcode are subject to availability and may differ between properties within a postcode. Speeds can be affected by a range of technical and environmental factors. The speed at the property may be lower than that listed above. You can check the estimated speed and confirm availability to a property prior to purchasing on the broadband provider's website. Providers may increase charges. The information is provided and maintained by Decision Technologies Limited.
**This is indicative only and based on a 2-person household with multiple devices and simultaneous usage. Broadband performance is affected by multiple factors including number of occupants and devices, simultaneous usage, router range etc. For more information speak to your broadband provider.
Map data ©OpenStreetMap contributors.
