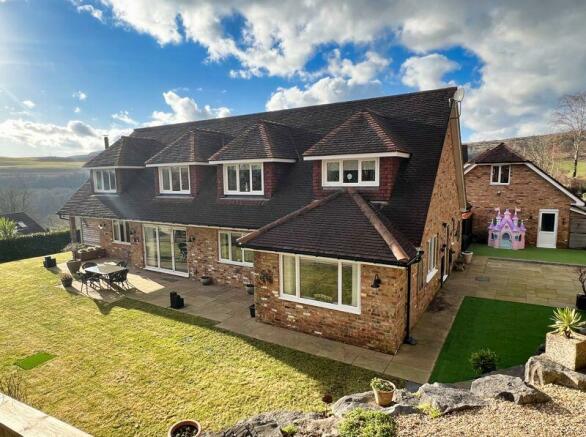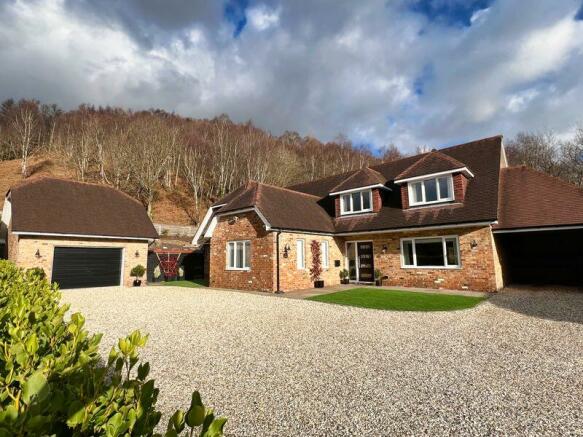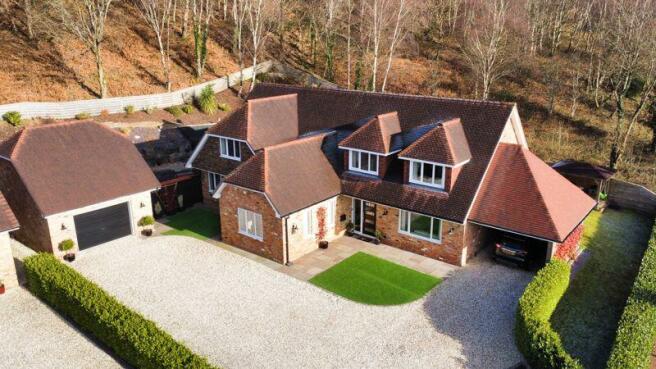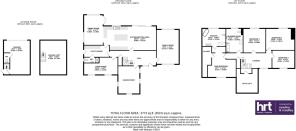
Ty Saer, Cardiff Road, Edwardsville, Treharris CF46 5PU
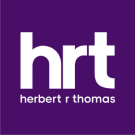
- PROPERTY TYPE
Detached
- BEDROOMS
4
- BATHROOMS
2
- SIZE
Ask agent
- TENUREDescribes how you own a property. There are different types of tenure - freehold, leasehold, and commonhold.Read more about tenure in our glossary page.
Freehold
Key features
- A spacious detached self build family home, presented to the highest of standards
- Three reception rooms and an impressive kitchen/dining/living room
- Utility room plus ground floor shower room/wc
- Four double bedrooms, bedroom one with dressing room plus en-suite bathroom
- Large family bathroom
- Wrap around landscaped gardens
- Ample off road parking, carport and detached garage with loft room above
- Convenient location, less than 5 minutes drive to A470 and walking distance to train station
- 13 miles to M4. 17 miles to Cardiff City Centre. 10 miles to Merthyr Tydfil
Description
The house sits on a beautifully landscaped garden plot, adjacent to woodland in an elevated position above the village. It is conveniently located within easy commuting distance of Cardiff and other major towns.
The spacious, light and airy accommodation comprises: a large ENTRANCE HALL, (9'4"×26'2" max) with stairs to the first floor and doors leading to the living accommodation. The hallway has underfloor heating which continues throughout the ground floor, engineered oak flooring continues into all reception rooms. The LOUNGE, (20'3"×13'2") is dual aspect with windows to front and rear. A contemporary wood burning stove set on a slate flagstone hearth. The GAMES ROOM, (16'3"×12'9") and SITTING ROOM, (19'10"×6'11" widening to 10'7") are both located at the front of the property and enjoy far reaching views between neighbouring properties. The hub of the house is the hugely impressive open plan KITCHEN/DINING/LIVING ROOM, (30'10"×13'6") plus (17'8" x 11'4") located at the rear of the property with windows and bi-fold doors enjoying views and giving access into the landscaped gardens. The kitchen, with large central island, offers an extensive range of unit space with integrated appliances and complementary granite work surfaces. Access from the kitchen and hallway leads into the UTILITY ROOM, (14'10"×6'11"). Off the Utility Room is a ground floor SHOWER ROOM/WC, (9'x 3'4").
The first floor is a gallery LANDING, (18' widening to 27'1"max x 10') with views to front and access into a large attic space. The property has four generous sized double bedrooms. BEDROOM ONE, (14'11"×13'1" widening to 20'7" max) benefits from a DRESSING ROOM, with fitted hanging and shelf space, plus an EN-SUITE BATHROOM, (13'10"×10'6") which has a modern, free standing slipper style bath and a double shower tray with mains power shower fitted. BEDROOM TWO, (16'9"×12'8" max) and BEDROOM THREE, (13'11"×13'1") are located at the rear of the house, enjoying views over the garden and into the neighbouring woodland. BEDROOM FOUR, (13'2"×11'3") is located at the front and enjoys views the same as Bedroom One, towards the 'Giants Bite' in the hillside across the valley.
Outside to the front of the house is an ornate gravel driveway offering ample parking for many cars. Attached to the side of the property is a car port. A DETACHED GARAGE, (20'2"×15'6") has a remote controlled garage door. The garage has a ground floor toilet and a first floor LOFT ROOM, (20'4"×15'5") which will make an ideal home office or gym.
The landscaped side and rear garden has been well planned. It has flat lawn areas, paved patio entertainment areas, including a gazebo, well stocked shrub and flower borders. The garden enjoys views into the neighbouring woodland.
Brochures
Property BrochureFull DetailsCouncil TaxA payment made to your local authority in order to pay for local services like schools, libraries, and refuse collection. The amount you pay depends on the value of the property.Read more about council tax in our glossary page.
Band: F
Ty Saer, Cardiff Road, Edwardsville, Treharris CF46 5PU
NEAREST STATIONS
Distances are straight line measurements from the centre of the postcode- Quakers Yard Station0.2 miles
- Abercynon South Station1.2 miles
- Penrhiwceiber Station1.6 miles
About the agent
Herbert R Thomas is a highly professional independent estate agency established in 1926. We provide a full comprehensive personal service specialising in the sale, valuation and purchase of residential properties in the Vale of Glamorgan. We are dedicated to making your proposed move, whether it be a sale, sale and purchase or purchase only, as smooth as possible. We enjoy an outstanding reputation based on personal and a high quality service.
Industry affiliations



Notes
Staying secure when looking for property
Ensure you're up to date with our latest advice on how to avoid fraud or scams when looking for property online.
Visit our security centre to find out moreDisclaimer - Property reference 10431397. The information displayed about this property comprises a property advertisement. Rightmove.co.uk makes no warranty as to the accuracy or completeness of the advertisement or any linked or associated information, and Rightmove has no control over the content. This property advertisement does not constitute property particulars. The information is provided and maintained by Herbert R Thomas, Cowbridge. Please contact the selling agent or developer directly to obtain any information which may be available under the terms of The Energy Performance of Buildings (Certificates and Inspections) (England and Wales) Regulations 2007 or the Home Report if in relation to a residential property in Scotland.
*This is the average speed from the provider with the fastest broadband package available at this postcode. The average speed displayed is based on the download speeds of at least 50% of customers at peak time (8pm to 10pm). Fibre/cable services at the postcode are subject to availability and may differ between properties within a postcode. Speeds can be affected by a range of technical and environmental factors. The speed at the property may be lower than that listed above. You can check the estimated speed and confirm availability to a property prior to purchasing on the broadband provider's website. Providers may increase charges. The information is provided and maintained by Decision Technologies Limited.
**This is indicative only and based on a 2-person household with multiple devices and simultaneous usage. Broadband performance is affected by multiple factors including number of occupants and devices, simultaneous usage, router range etc. For more information speak to your broadband provider.
Map data ©OpenStreetMap contributors.
