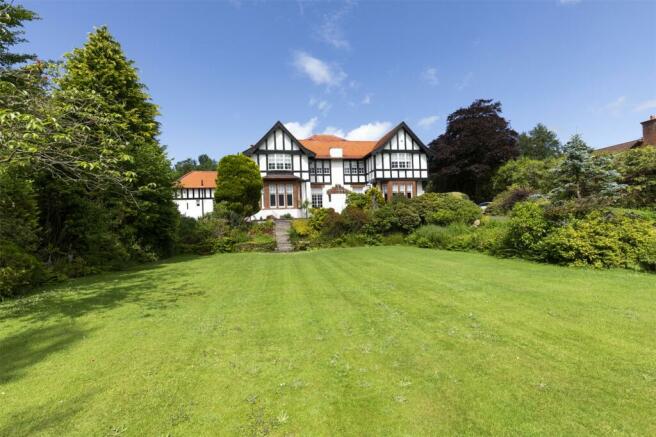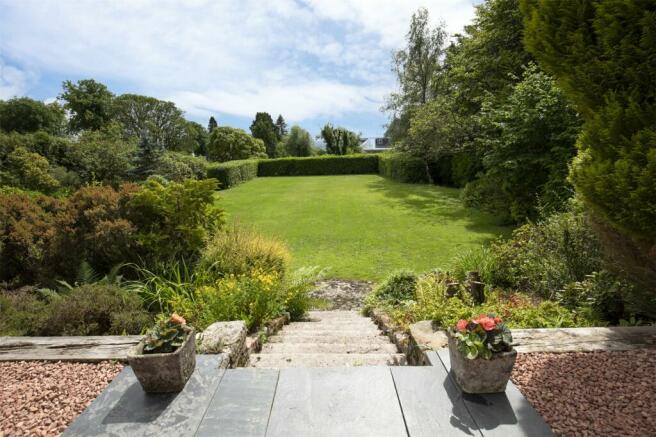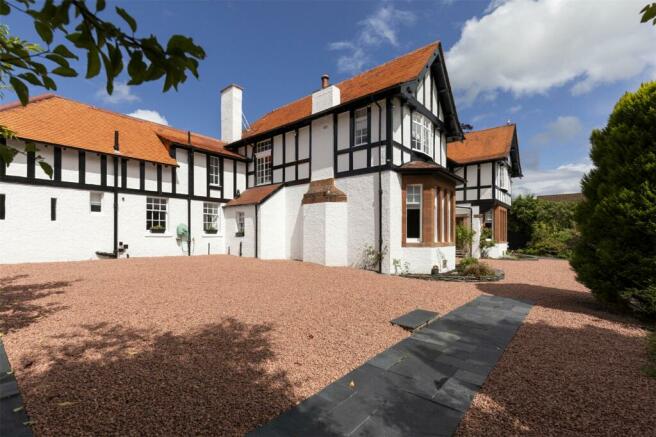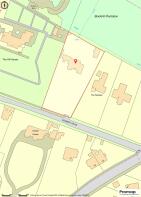
Cuilvona, 4 Kennedy Drive, Helensburgh, Argyll and Bute, G84
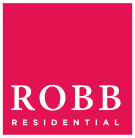
- PROPERTY TYPE
Detached
- BEDROOMS
7
- BATHROOMS
5
- SIZE
Ask agent
- TENUREDescribes how you own a property. There are different types of tenure - freehold, leasehold, and commonhold.Read more about tenure in our glossary page.
Freehold
Description
Cuilvona, a category ‘B’ listed property, is one of the most imposing houses in Helensburgh, positioned arguably in the finest location within the cherished Upper West end conservation district. Directly to the west of the property is the world-famous Hill House, Charles Rennie Mackintosh's finest domestic building and architecturally one of the most important twentieth century buildings in Scotland. This conservation district is also home to some of Scotland's most architecturally renowned properties including The White House by Baillie Scott and Brantwoode by William Leiper.
The property gardens have been kept in beautiful order and have been carefully stocked to ensure privacy, as well as year-round interest and colour. Cuilvona was commissioned in 1907 by a Mrs Wright from Glasgow, completing in 1909, having been designed by architect Duncan McNaughtan. It is a classic and fine example of Scottish Arts & Crafts architecture and is set in one of Helensburgh's finest locations. Cuilvona is finished in white painted harling with smooth red sandstone ashlar dressings at window mullions and doors and the house features distinctive mock Tudor strapping to upper storeys.
All of the town amenities, shops, schools, services and many excellent sports facilities are within a comfortable walking distance of the property and combine to make Cuilvona a sought-after proposition for those seeking a period family home in the centre of prime Helensburgh.
Ground Floor
Twin leaf outer storm doors to entrance vestibule, inner front door to welcoming entrance hallway, cloaks/boot room with matching original feature Richmond WC and wash hand basin. Grand reception hallway with feature fireplace at focal point, drawing room with bay window formation overlooking property front gardens, multi-fuel stove, twin leaf doors to gardens. Cocktail bar with windows overlooking rear gardens, formal sitting room with bay window formation to front gardens, multi-fuel stove. Under stair store cupboard, home office/study, newly fitted contemporary Jackton Moor kitchen with marble tops and quality stainless steel appliances all to be included in the sale, informal breakfasting and dining area, multi-fuel stove, twin leaf doors to rear gardens. Utility room with windows to rear gardens, secondary overspill kitchen/utility with windows to front gardens, larder, WC, cloaks/boot room, door to rear gardens.
First Floor
Broad period staircase with stair runner and original brass rods, broad upper hallway, bedroom 1 with original fireplace, windows overlooking both front & side gardens with waterscape views, bedroom 2 with fitted wardrobes, window to front gardens and water views. Bedroom 3 (master), walk in dressing room, both of which overlook front gardens, newly fitted contemporary en suite bathroom with large jacuzzi bath, walk in shower enclosure and his and hers wash hand basins, Jack and Jill door back to hallway. Bedroom 4 with window overlooking rear gardens. Annex: Door from first floor hallway to possible annex. Contemporary newly fitted bathroom with free standing roll top bath with window to rear gardens, toiletries cupboard, general purpose store cupboard, contemporary newly fitted shower room including shower enclosure with customizable LED mood lighting, radio & Bluetooth sound system, windows to rear gardens, bedroom 5 & bedroom 6 with windows overlooking rear gardens.
Annexe
Door from first floor hallway to possible annexe which is ideal for multigeneration living, overspill accommodation, or could lend itself as an income producing self-catered holiday let. Comprising of a contemporary newly fitted bathroom with free standing roll top bath with window to rear gardens, toiletries cupboard, general purpose store cupboard, contemporary newly fitted shower room with shower enclosure, fully plumbed Bluetooth sound system, windows to rear gardens, bedroom 5 & bedroom 6 with windows overlooking rear gardens.
Second Floor
Via an original wooden staircase to second floor landing, bedroom 7 with window overlooking rear gardens, fitted wardrobe space. General purpose store cupboard.
Outbuildings
Generous, 3/4 vehicle detached garage/workshop in matching architecture and under a slated roof, remotely operated roller shutter door, personal door access, lighting, power supply. Subject to obtaining planning permission the garage could lend itself as secondary accommodation or could be utilised as either a home gymnasium or home office. Gardener’s toilet attached to garage accessed externally. Detached white painted stone outhouse with felt roof currently set up as pizza shack with built in wood-fired stone pizza oven and marble preparation station. Further detached outhouses comprising 4 separate general-purpose stores, as well as integrated coal & wood stores.
Gardens
Via twin leaf timber private gates located off Kennedy Drive to a private tarmac driveway with courtesy bollard lighting to good vehicular hard standing, parking and turning apron. The tarmac driveway is flanked either side by a variety of colourful flower beds and bushes, with mature specimen trees offering privacy and screening. An area of lawn located at the front gardens which is broadly bounded by hedging and with pretty planted colourful flower beds. A stone staircase leads to the foot of the property which is laid mainly to red whin chip stone with a pathway in grey slate paving stone. The rear gardens can be accessed either side of the property and to the western side via a personal timber gate. The rear gardens have been carefully maintained and are beautiful presented as well as being fully child/pet friendly as they are fully enclosed. There is a level lawn area which occupies the extent of the rear gardens and is bounded by an exposed brick wall at its extreme boundary. A pathway offers access to a raised terrace area suitable for outdoor furniture and offers alfresco sitting and dining space, an area perfect for family/guest entertaining and enjoying evening sundowners.
Services
Mains water supply, mains drainage, mains gas, gas central heating. The garden and driveway areas benefit from dusk-to-dawn LED lighting for added security, as well as both alarm & CCTV systems.
Council Tax
Cuilvona is in Band G and the amount of council tax payable for 2023/2024 is £3733.92.
EPC
EPC rating D.
Situation
Cuilvona occupies a prime elevated position within the mature and well established residential, conservation, Upper West End district of Helensburgh. Directly to the West of Cuilvona is the world famous Hill House, Charles Rennie Mackintosh’s finest domestic building and architecturally one of the most important twentieth century buildings in Scotland. The Upper West End district is also home to some of Scotland’s most architecturally renowned properties including the White House by Baillie Scott, Brantewood and Lynton by William Leiper.
Helensburgh Central Station is on the main Queen Street line, with Helensburgh Upper Station on the West Highland line. There is a selection of local primary schools, with the reputable Hermitage Academy being its local secondary school. Private schooling is catered for by Lomond School which provides facilities for day pupils and boarders alike. Helensburgh offers a wide range of local amenities including good local shopping, as well as numerous civic and leisure facilities. A new state of the art Swimming Pool & Leisure Complex opened on the water front in 2023.
The property is well situated for golfers, with easy access to Helensburgh Golf Club (350 yards away), Cardross Golf Club, the world famous Loch Lomond Golf Club and the Carrick Golf Club and spa. Cameron House Hotel and leisure centre is only a short drive away.
Helensburgh, considered by many as a gateway to the Highlands, combines both town and country living with Loch Lomond and the Trossachs within easy reach. The Glencoe and Nevis Range ski areas are both within approximately an hour and a half drive and for water sports enthusiasts the Firth of Clyde provides some of Scotland’s most testing and scenic coastal sailing waters. The neighbouring village of Rhu offers marina and chandlery services.
Helensburgh is well placed for commuting to Glasgow with the A814, A82 and M8 allowing a journey time of less than an hour in normal driving conditions. Glasgow Airport is 21 miles distant and offers a variety of regular domestic and international flights.
Travel Directions
Travelling westbound on the M8 from Glasgow, take the cut off for the Erskine Bridge. Cross the bridge and filter left on to the A82, signposted Crianlarich, and follow signs for Loch Lomond. Passing Loch Lomond on the right hand side turn left at the Arden roundabout signposted Helensburgh and continue over the Black Hill. On entering Helensburgh proceed down Sinclair Street and turn right onto Kennedy Drive, proceed along Kennedy Drive to find the entrance into Cuilvona on the right hand side."
" "
"
Brochures
ParticularsEnergy performance certificate - ask agent
Council TaxA payment made to your local authority in order to pay for local services like schools, libraries, and refuse collection. The amount you pay depends on the value of the property.Read more about council tax in our glossary page.
Band: TBC
Cuilvona, 4 Kennedy Drive, Helensburgh, Argyll and Bute, G84
NEAREST STATIONS
Distances are straight line measurements from the centre of the postcode- Helensburgh Upper Station0.4 miles
- Helensburgh Central Station0.9 miles
- Craigendoran Station1.6 miles
About the agent
Robb Residential is an independent full service sales and lettings agency business. Our Principal, Iain Robb and his team have been successfully selling and providing residential asset management services in quality property for over 30 years. Iain has consistently recruited and worked with some of the best Estate and Lettings Agents in the country.
Together we conscientiously deliver service excellence and results. Our efforts have been recognised by our professional partners and our c
Industry affiliations


Notes
Staying secure when looking for property
Ensure you're up to date with our latest advice on how to avoid fraud or scams when looking for property online.
Visit our security centre to find out moreDisclaimer - Property reference GLG230090. The information displayed about this property comprises a property advertisement. Rightmove.co.uk makes no warranty as to the accuracy or completeness of the advertisement or any linked or associated information, and Rightmove has no control over the content. This property advertisement does not constitute property particulars. The information is provided and maintained by Robb Residential, Glasgow. Please contact the selling agent or developer directly to obtain any information which may be available under the terms of The Energy Performance of Buildings (Certificates and Inspections) (England and Wales) Regulations 2007 or the Home Report if in relation to a residential property in Scotland.
*This is the average speed from the provider with the fastest broadband package available at this postcode. The average speed displayed is based on the download speeds of at least 50% of customers at peak time (8pm to 10pm). Fibre/cable services at the postcode are subject to availability and may differ between properties within a postcode. Speeds can be affected by a range of technical and environmental factors. The speed at the property may be lower than that listed above. You can check the estimated speed and confirm availability to a property prior to purchasing on the broadband provider's website. Providers may increase charges. The information is provided and maintained by Decision Technologies Limited.
**This is indicative only and based on a 2-person household with multiple devices and simultaneous usage. Broadband performance is affected by multiple factors including number of occupants and devices, simultaneous usage, router range etc. For more information speak to your broadband provider.
Map data ©OpenStreetMap contributors.
