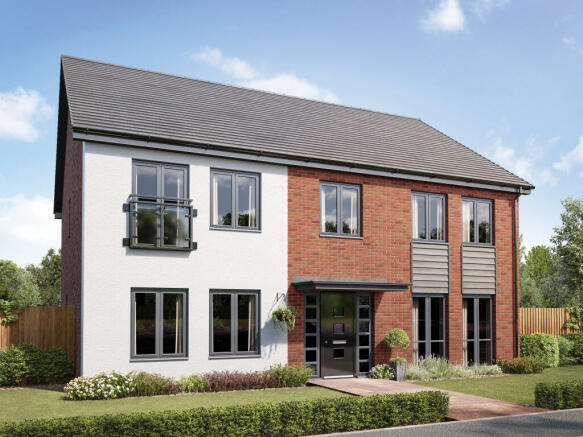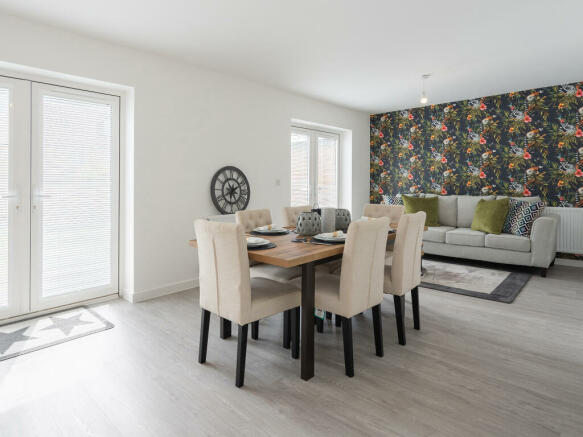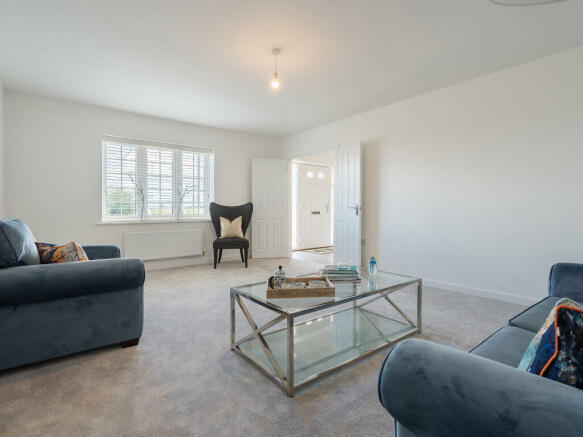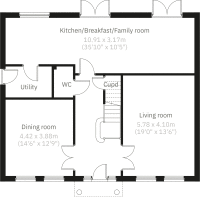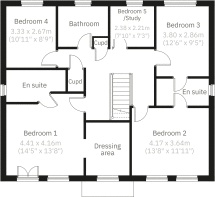Primrose Lane, Newcastle upon Tyne, Tyne and Wear, NE13 9ET

- PROPERTY TYPE
Detached
- BEDROOMS
5
- SIZE
Ask developer
- TENUREDescribes how you own a property. There are different types of tenure - freehold, leasehold, and commonhold.Read more about tenure in our glossary page.
Ask developer
Key features
- Open plan kitchen/breakfast/family room with French doors leading to the garden
- Separate front-aspect dining room - perfect for entertaining
- Spacious front-aspect living room
- Utility room for laundry and extra storage - with outside access
- Downstairs cloakroom
- Bedroom 1 with en suite and dressing area
- Bedroom 2 and 3 with Jack and Jill en suite
- Bedroom 5 can be used as a study
- Family bathroom with modern fixtures and fittings
- Handy storage cupboards under stairs and on upstairs landing
Description
The Portland is a grand five-bedroom, three-bathroom detached home with a large open-plan kitchen/breakfast/family room opening onto the garden through two sets of French doors. Both the dining room and living room face the front of the house. There's also a utility room with outside access, a downstairs WC and storage space under the stairs. The first floor has five lovely bedrooms, one of which would make a good study. The master bedroom is en-suite, bedrooms two and three share a Jack and Jill bathroom, and there's a separate family bathroom too.
Additional Information
- Tenure: Freehold
- Council tax band: Not made available by local authority until post-occupation
Parking - Double Garage
Room Dimensions
- Kitchen/Breakfast/Family room - 10.91 x 3.17 metre
- Living room - 5.78 x 4.1 metre
- Dining room - 4.42 x 3.88 metre
- Bedroom 1 - 4.41 x 4.16 metre
- Bedroom 2 - 4.17 x 3.64 metre
- Bedroom 3 - 3.8 x 2.86 metre
- Bedroom 4 - 3.33 x 2.67 metre
- Bedroom 5/Study - 2.38 x 2.21 metre
Energy performance certificate - ask developer
Council TaxA payment made to your local authority in order to pay for local services like schools, libraries, and refuse collection. The amount you pay depends on the value of the property.Read more about council tax in our glossary page.
Ask developer
Primrose Lane, Newcastle upon Tyne, Tyne and Wear, NE13 9ET
NEAREST STATIONS
Distances are straight line measurements from the centre of the postcode- Fawdon Metro Station1.4 miles
- Kingston Park Metro Station1.5 miles
- Bank Foot Metro Station1.7 miles
About the development
The Woodlands
Primrose Lane, Newcastle upon Tyne, Tyne and Wear, NE13 9ET

Development features
About Charles Church
Charles Church - The Name on the Finest Homes
When Charles and Susanna Church laid the foundations of their first home in 1965, they were doing more than building a desirable residence. They were turning their vision of the perfect home into a benchmark for quality and a legacy for future generations to appreciate.
In the intervening years, Charles Church has grown to establish itself as one of the country’s foremost housebuilding brands whilst maintaining its unrivalled reputation for the design and quality of the homes it builds.
Over four decades later, their principles remain the cornerstone of every home we build. Charles Church’s philosophy of combining aesthetically pleasing designs with traditional building techniques is as relevant today as it was then, and the company prides itself on the sympathetic way in which its homes are designed to harmonise with their surroundings. Wherever possible, many period or regional features are incorporated, including its trademark brick and knapped flint combination, decorative tile hanging and the use of natural stone.
Perhaps best known for its traditional designs, Charles Church has not remained rooted in the past, however, and has evolved to ensure that it continues to meet and exceed the demands of a new generation of homeowners. That is why you will now find an impressive array of Charles Church homes to suit all lifestyles in both rural and city centre locations. Not only does the scope of its developments now encompass traditional design reflecting the prevailing local architecture, but also embraces contemporary and exciting architectural styles and breathes new life into redundant historic and commercial buildings through their sensitive conversion and restoration.
What remains the same, however, is the company’s emphasis on exacting standards and attention to detail at every stage of the construction process, enabling it to achieve in its homes a totally unmistakable quality and sense of style. The results of this unique combination of principles have been rewarded with numerous prestigious consumer and industry awards over the years.
The ultimate winner however, is the buyer of a Charles Church home.
Notes
Staying secure when looking for property
Ensure you're up to date with our latest advice on how to avoid fraud or scams when looking for property online.
Visit our security centre to find out moreDisclaimer - Property reference 5_256. The information displayed about this property comprises a property advertisement. Rightmove.co.uk makes no warranty as to the accuracy or completeness of the advertisement or any linked or associated information, and Rightmove has no control over the content. This property advertisement does not constitute property particulars. The information is provided and maintained by Charles Church. Please contact the selling agent or developer directly to obtain any information which may be available under the terms of The Energy Performance of Buildings (Certificates and Inspections) (England and Wales) Regulations 2007 or the Home Report if in relation to a residential property in Scotland.
*This is the average speed from the provider with the fastest broadband package available at this postcode. The average speed displayed is based on the download speeds of at least 50% of customers at peak time (8pm to 10pm). Fibre/cable services at the postcode are subject to availability and may differ between properties within a postcode. Speeds can be affected by a range of technical and environmental factors. The speed at the property may be lower than that listed above. You can check the estimated speed and confirm availability to a property prior to purchasing on the broadband provider's website. Providers may increase charges. The information is provided and maintained by Decision Technologies Limited.
**This is indicative only and based on a 2-person household with multiple devices and simultaneous usage. Broadband performance is affected by multiple factors including number of occupants and devices, simultaneous usage, router range etc. For more information speak to your broadband provider.
Map data ©OpenStreetMap contributors.
