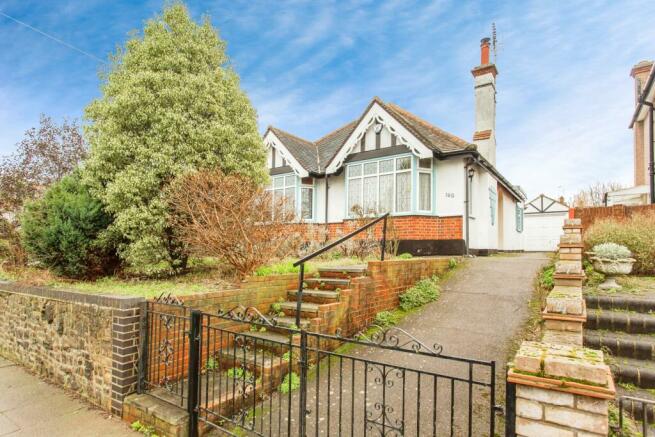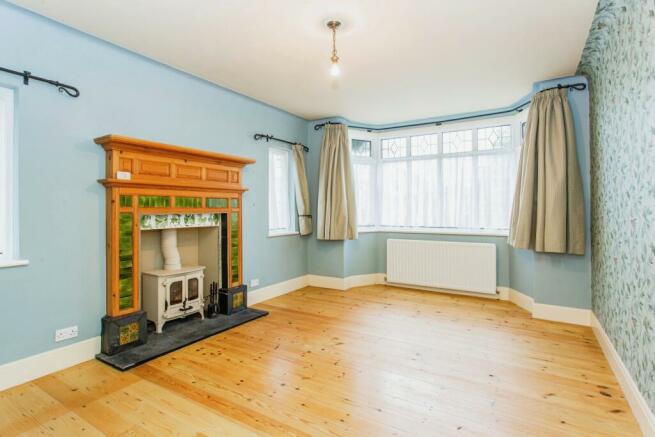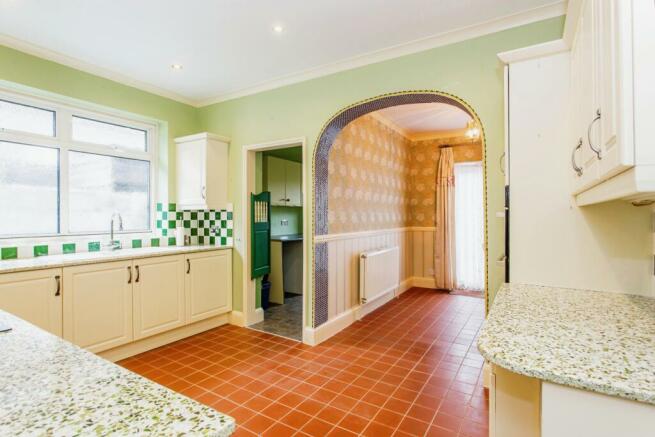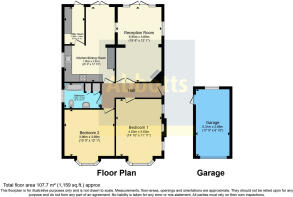Lifstan Way, Thorpe Bay, Essex, SS1
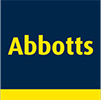
- PROPERTY TYPE
Bungalow
- BEDROOMS
2
- BATHROOMS
1
- SIZE
Ask agent
- TENUREDescribes how you own a property. There are different types of tenure - freehold, leasehold, and commonhold.Read more about tenure in our glossary page.
Freehold
Key features
- Spacious Detached Bungalow
- Two Large Double Bedrooms
- Extended Rear Lounge
- Separate Dining Room
- Well Equipped Fitted Kitchen & Further Utility Room
- Classic Bathroom With A Roll Top Bath
- Period High Level Ceilings & Bay Windows
- Prominent Elevated Position
- Established 60ft Rear Garden With Garage
- Located Close To Southchurch Park
Description
This impressive residence is tastefully presented throughout with period high level ceilings and bay windows to enhance the overall spacious feel. The home features versatile and well proportioned accommodation comprising two large bay windowed double bedrooms, along with a beautiful classic three piece fitted bathroom with a roll top bath. Reception spaces comes from an extended lounge set to the rear which opens onto the established 60ft rear garden with lawn, patio areas and a pond. While the home is served by a well equipped fitted kitchen that leads onto the dining room and a handy utility room.
This superb freehold property is being offered with 'no onward chain' and further benefits from an open fireplace with a wood burner, popular aluminium framed double glazed windows, gas central heating and a garage set within the garden making for an excellent storage space. The homes is also conveniently located being within a short walk of Southend East Station serving London Fenchurch Street less than one hour away. And is within easy reach of the bustling Southend City centre and the many local sports & leisure facilities including golf, tennis and yacht clubs. An internal viewing of this excellent property is thoroughly recommended to fully appreciated everything it has to offer.
Entrance Hall
Composite front door set to the side of the property and opening to the driveway, loft hatch, coved ceiling with a ceiling rose, dado rail, parquet style flooring, radiator.
Bedroom One
5.2m (into bay) x 3.66m - 17'1" (into bay) x 12' - Aluminium framed double glazed bay window facing the front, two additional aluminium framed double glazed windows facing the side, large feature fireplace with an inset 'Carnwood Island One Multi Fuel Stove & Wood Burner', ornate mantel piece and a slate hearth, high level ceiling, exposed floorboards, radiator.
Bedroom Two
4.32m (into bay) x 3.96m - 14'2" (into bay) x 13' - Aluminium framed double glazed bay window facing the front, high level coved ceiling, radiator
Bathroom
2.84m x 2.06m
9'4" x 6'9" - Roll top bath with a telephone style mixer tap, shower over the bath with a glass screen, low level w/c, pedestal wash hand basin, heated towel rail, complementary tiled walls and flooring, aluminium framed double glazed obscure window facing the side, built-in airing cupboard and storage cupboard, 'Envirovent trickle extractor fan'.
Extended Lounge
5.92m x 3.66m
19'5" x 12' - Accessed by double doors from the hall, aluminium framed double glazed windows and French doors set to the rear and opening to the garden, additional aluminium framed double glazed window facing the side, high level coved ceiling with two ceiling roses, electric fireplace, two radiators, internal window to the dining room.
Kitchen
3.96m x 2.82m
13' x 9'3" - Fitted wall and base level units and drawers, fitted ‘Eco-Glass’ recycled glass and resin worktops, inset ceramic one and a half bowl sink and drainer unit with a swan neck style mixer tap, waist height electric double oven, 'induction' hob, aluminium framed double glazed window facing the side, coved ceiling, spotlights, tiled splashbacks, tiled flooring, access to the utility room, opening to the dining room.
Dining Room
2.82m x 2.4m
9'3" x 7'10" - Aluminium framed double glazed French doors set to the rear and opening to the garden, high level coved ceiling with a ceiling rose, dado rail, tiled flooring, radiator, internal window to the lounge.
Utility Room
2.95m x 1.65m
9'8" x 5'5" - Fitted wall units, rolled edge worktop, spaces for a fridge/freezer and utilities, floor standing boiler, coved ceiling, uPVC double glazed stable style back door opening to the garden.
Garden
60ft approx - A paved patio area set to the rear of the home leads onto the lawn which is complemented with established trees and plants, a pond and a shed are set to the rear, personal door to the garage which sits within the garden, side gate opening to the driveway, external power point, outside tap set to the sideway.
Garage
Approached by a restricted width driveway which is not suitable for vehicle access, up and over style garage door, personal door set to the side and opening to the garden.
Front
Elevated front garden with a lawn, trees and shrubs.
Agents Note
Council Tax - Band E
Council TaxA payment made to your local authority in order to pay for local services like schools, libraries, and refuse collection. The amount you pay depends on the value of the property.Read more about council tax in our glossary page.
Band: E
Lifstan Way, Thorpe Bay, Essex, SS1
NEAREST STATIONS
Distances are straight line measurements from the centre of the postcode- Southend East Station0.4 miles
- Thorpe Bay Station0.9 miles
- Southend Central Station1.3 miles
About the agent
Your trusted agent since 1850
We’re local. Award-winning. And focused on you. We keep things simple and transparent – no fancy jargon or hidden costs. Whether you’re looking to buy, sell, let or rent, your property journey starts here.
Why we’re different
As part of the UK’s largest property services group, we have agents right across the country with access to thousands of potential buyers and tenants. With years of experience selling and letting houses like y
Industry affiliations



Notes
Staying secure when looking for property
Ensure you're up to date with our latest advice on how to avoid fraud or scams when looking for property online.
Visit our security centre to find out moreDisclaimer - Property reference TBY210264. The information displayed about this property comprises a property advertisement. Rightmove.co.uk makes no warranty as to the accuracy or completeness of the advertisement or any linked or associated information, and Rightmove has no control over the content. This property advertisement does not constitute property particulars. The information is provided and maintained by Abbotts, Thorpe Bay. Please contact the selling agent or developer directly to obtain any information which may be available under the terms of The Energy Performance of Buildings (Certificates and Inspections) (England and Wales) Regulations 2007 or the Home Report if in relation to a residential property in Scotland.
*This is the average speed from the provider with the fastest broadband package available at this postcode. The average speed displayed is based on the download speeds of at least 50% of customers at peak time (8pm to 10pm). Fibre/cable services at the postcode are subject to availability and may differ between properties within a postcode. Speeds can be affected by a range of technical and environmental factors. The speed at the property may be lower than that listed above. You can check the estimated speed and confirm availability to a property prior to purchasing on the broadband provider's website. Providers may increase charges. The information is provided and maintained by Decision Technologies Limited.
**This is indicative only and based on a 2-person household with multiple devices and simultaneous usage. Broadband performance is affected by multiple factors including number of occupants and devices, simultaneous usage, router range etc. For more information speak to your broadband provider.
Map data ©OpenStreetMap contributors.
