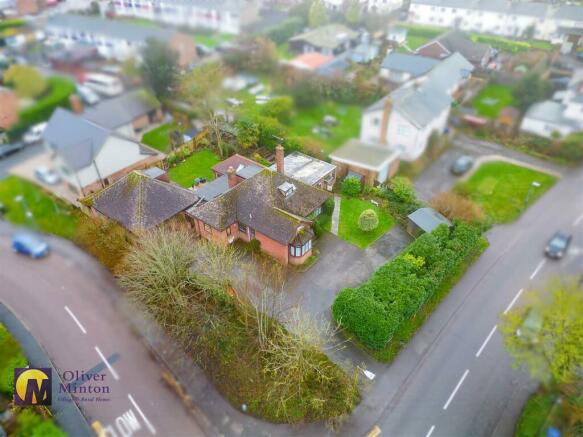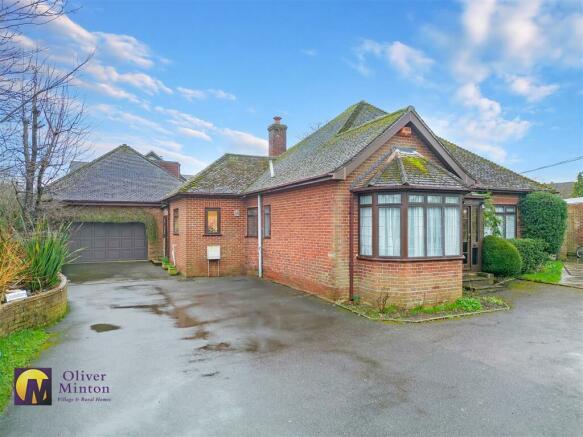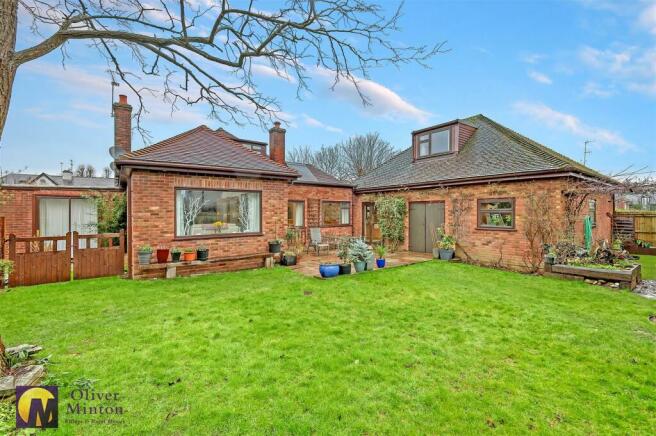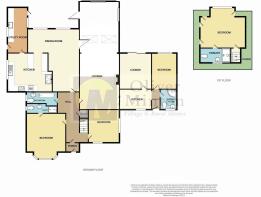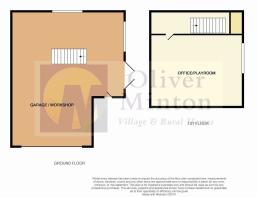INDIVIDUAL DETACHED CHALET BUNGALOW - Baldock Road, Buntingford

- PROPERTY TYPE
Detached Bungalow
- BEDROOMS
4
- BATHROOMS
3
- SIZE
Ask agent
- TENUREDescribes how you own a property. There are different types of tenure - freehold, leasehold, and commonhold.Read more about tenure in our glossary page.
Freehold
Key features
- Detached Family Home
- Separate Annexe Accommodation
- Ideal for Multi-Generational Living
- Ample Parking
- Space for Boat/Caravan
- Large Double Garage + Studio Above
- Close to Amenities
- Well Presented Throughout
- Private Garden
Description
Outstanding Features - The ANNEXE has its own front door and comprises lounge, kitchen, double bedroom and shower room. There is gas central heating and double glazing feature throughout.
This is a superb home for families looking for plenty of space or multi-generational living.
Very well screened from the road, outside there is a LARGE INTEGRATED DOUBLE GARAGE WITH AN OFFICE/GAMES ROOM ABOVE an adjoining WORKSHOP and EXTENSIVE DRIVEWAY parking, with space for numerous cars, motorhome or caravan etc. The good size, established rear garden is mainly laid to lawn with mature shrub beds and paved terrace area.
Local Area - The thriving market town of Buntingford boasts a wide range of local amenities including the bustling High Street which is a short walk away from the property. There are two supermarkets, bars and restaurants, a local library and schools for all ages. Lovely countryside surrounds the town and there are plenty of activities for all the family, including local parks and a swimming pool at Freman College. For the commuter, stations are found in Hertford, Ware, Royston and Stevenage all providing fast and frequent services into London. The A10 provides excellent road access to London, the M25 and Cambridge.
Enclosed Entrance Porch - Ceramic tiled floor. Outer and double glazed inner door to:
17'6 Hallway - Wood flooring. Radiator. Door to recessed understairs storage cupboard.
Bedroom Two - 4.83 into bay x 3.66 (15'10" into bay x 12'0") - Large bay window to front with double glazed leaded light windows and radiator. Door to:
En-Suite Shower Room - Modern white suite comprising WC and wash hand basin. Large tiled shower cubicle with glazed door. Double glazed obscure window. Heated towel rail.
Bedroom Three - 3.35 x 3.10 (10'11" x 10'2") - Double glazed leaded light windows to front and side. Radiator.
Family Bathroom - 3.18 x 3.10 (10'5" x 10'2") - Attractive modern white suite comprising bath with retractable hand shower attachment, wash hand basin and WC with concealed cistern and fitted storage cupboards and drawers. Radiator. Double glazed obscure window. Wooden floor.
Superb Extended Lounge - 10.80 x 3.9 > 3.8 (35'5" x 12'9" > 12'5") - Including rear triple aspect section with attractive vaulted ceiling, double glazed 'Velux' skylight windows and triple aspect double glazed windows and double glazed patio doors to rear garden. Glazed double doors to Kitchen/Diner. Radiators. Open fireplace. Inset ceiling lights.
Excellent Kitchen / Dining Room - 4.17 x 3.76 (13'8" x 12'4") - Attractive range of fitted wall and base units and work surfaces incorporating one and a half bowl sink unit with mixer tap. 'AGA Stanley' range cooker, further built-in electric oven, integrated microwave and electric halogen hob with extractor unit above. Double glazed windows to front and side. Recess for large fridge/freezer. Door to:
Utility Room - 4.75 x 2.03 (15'7" x 6'7") - Double glazed door from driveway and double glazed windows to side and rear. Radiator. Fitted granite work surfaces and 'Butler' sink. Wall and base units and recess for fridge/freezer. Door to Garage and Workshop.
First Floor -
Landing - 'Velux' double glazed window. Door to large walk-in eaves storage cupboard. Door to:
Master Bedroom - 4.70 x 4.57 (15'5" x 14'11") - Double glazed window to rear. Radiator. Eaves storage cupboards. Door to:
En-Suite Shower Room - 2.79 x 1.47 (9'1" x 4'9") - Large shower cubicle, white wash hand basin and WC with concealed cistern and storage cupboards. Double glazed window.
Annexe Section -
Hallway - Ceramic tiled floor. Doorway to Kitchen. Door to Bedroom. Door to:
Shower Room - 2.36 x 1.60 (7'8" x 5'2") - Large glazed shower cubicle. Wash hand basin with cupboard under. White WC. Radiator. Ceramic tiled floor. Double glazed obscure window.
Kitchen - 3.35 x 2.31 (10'11" x 7'6") - Double glazed window to front. Modern range of fitted wall and base units and work surfaces incorporating single drainer sink unit. Recess for cooker. Inter-connecting door to main house. Space for fridge/freezer. Plumbing for washing machine and dishwasher. Wall-mounted 'Worcester' gas fired boiler. Ceramic tiled floor. Doorway from hall. Door to:
Bedroom - 3.73 x 2.59 (12'2" x 8'5") - Double glazed window to rear. Radiator.
Double Garage - 5.74 x 5.33 (18'9" x 17'5") - Electric remote control door with good height clearance. Double doors to rear garden. Opening to Workshop. Power and light connected.
Workshop - 7.65 x 2.9 (25'1" x 9'6") - Stairs up to Home Office / Games Room. 2 windows. Power and light connected.
Home Office / Games Room - 4.57 x 4.27 (14'11" x 14'0") - Double glazed window. Eaves storage cupboards.
Front Garden / Driveway - Large frontage with extensive driveway providing off-road hard standing for numerous vehicles including several cars, caravan/motorhome/boat etc. Areas of lawn, flower and shrub beds.
Rear Garden - Mainly laid to lawn with flower and shrub beds. Timber garden shed.
Agents Note - All mains services are connected with mains water, sewerage, electricity and gas central heating to radiators.
Broadband & mobile phone coverage can be checked at
Brochures
INDIVIDUAL DETACHED CHALET BUNGALOW - Baldock RoadBrochureCouncil TaxA payment made to your local authority in order to pay for local services like schools, libraries, and refuse collection. The amount you pay depends on the value of the property.Read more about council tax in our glossary page.
Band: F
INDIVIDUAL DETACHED CHALET BUNGALOW - Baldock Road, Buntingford
NEAREST STATIONS
Distances are straight line measurements from the centre of the postcode- Ashwell & Morden Station6.9 miles
About the agent
Specialising in the sale and letting of village & rural homes along the A10 corridor, Oliver Minton Village & Rural Homes have been established in Puckeridge for 22 years. We were honoured to have been invited to the join the Guild of Property Professionals in 2016 and all our staff take great care and pride in offering the highest levels of estate agency services, as summed up by a recent client who wrote: "We have been delighted with the service Oliver Minton provided to us. We liked the
Industry affiliations

Notes
Staying secure when looking for property
Ensure you're up to date with our latest advice on how to avoid fraud or scams when looking for property online.
Visit our security centre to find out moreDisclaimer - Property reference 32373347. The information displayed about this property comprises a property advertisement. Rightmove.co.uk makes no warranty as to the accuracy or completeness of the advertisement or any linked or associated information, and Rightmove has no control over the content. This property advertisement does not constitute property particulars. The information is provided and maintained by Oliver Minton, Puckeridge. Please contact the selling agent or developer directly to obtain any information which may be available under the terms of The Energy Performance of Buildings (Certificates and Inspections) (England and Wales) Regulations 2007 or the Home Report if in relation to a residential property in Scotland.
*This is the average speed from the provider with the fastest broadband package available at this postcode. The average speed displayed is based on the download speeds of at least 50% of customers at peak time (8pm to 10pm). Fibre/cable services at the postcode are subject to availability and may differ between properties within a postcode. Speeds can be affected by a range of technical and environmental factors. The speed at the property may be lower than that listed above. You can check the estimated speed and confirm availability to a property prior to purchasing on the broadband provider's website. Providers may increase charges. The information is provided and maintained by Decision Technologies Limited.
**This is indicative only and based on a 2-person household with multiple devices and simultaneous usage. Broadband performance is affected by multiple factors including number of occupants and devices, simultaneous usage, router range etc. For more information speak to your broadband provider.
Map data ©OpenStreetMap contributors.
