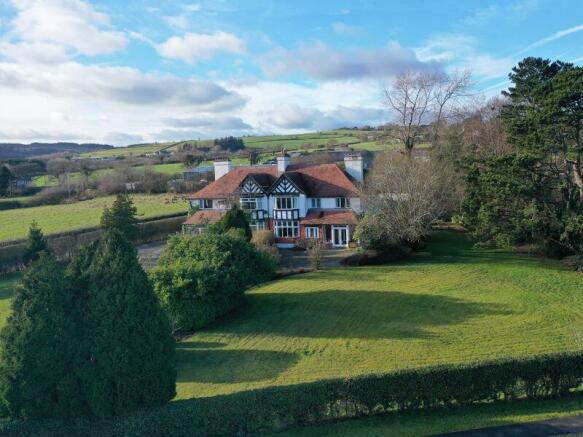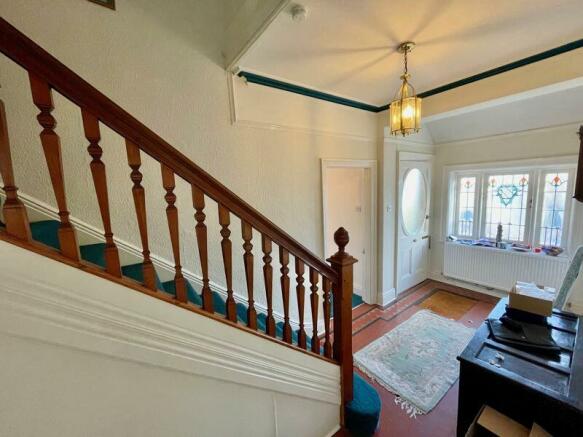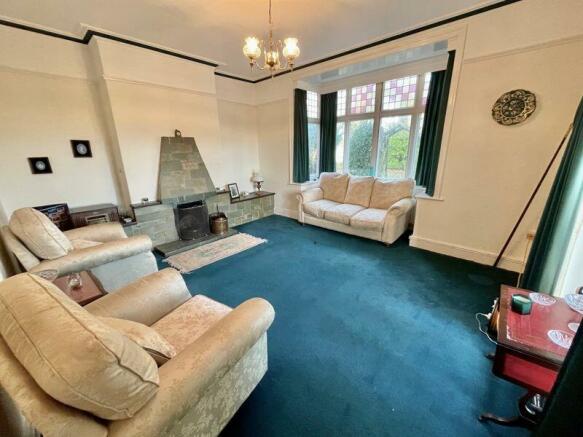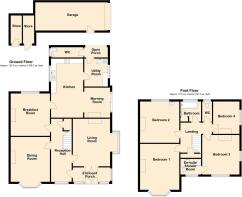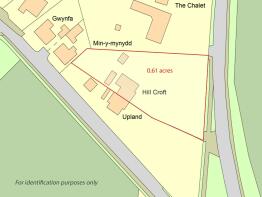Ruthin Road, Minera

- PROPERTY TYPE
Semi-Detached
- BEDROOMS
4
- BATHROOMS
2
- SIZE
Ask agent
- TENUREDescribes how you own a property. There are different types of tenure - freehold, leasehold, and commonhold.Read more about tenure in our glossary page.
Freehold
Key features
- Spacious Bay-Fronted Traditional Semi-Detached House
- Gardens & Grounds of Approximately 0.61 Acres
- Accessible yet Semi-Rural Surroundings
- Four Reception Rooms. Breakfast Kitchen
- Utility Room. Four Bedrooms - One En-Suite
- Bathroom. Ample Parking. Garage
Description
On The Ground Floor
Enclosed Porch
13' 2'' x 4' 11'' (4.02m x 1.50m)
Approached through a glazed front door. Full glazed front windows. Quarry tiled floor. Inner tradition door to:
Reception Hall
19' 11'' x 6' 1'' (6.08m x 1.85m)
Traditional tiled floor with recessed mat-well laid in a herringbone style having relief border pattern. Traditional lead-light and stained glass window to front and side elevation. Radiator. Stairs off. Picture rail. Cornice finish to ceiling. Understairs storage cupboard.
Living Room
15' 3'' x 14' 10'' (4.64m x 4.52m)
An impressive room with bay elevation to the side featuring lead-lighted and stained glazing and having French window to the front elevation into the Entrance Porch. Picture rail. Cornice finish to ceiling. Television aerial point. Slate fronted fireplace with matching hearth having open fire.
Dining Room
16' 9'' x 12' 10'' (5.10m x 3.92m)
Traditional window to front elevation. Bay window to front elevation having lead-light and stained glass upper reveals. Traditional fire surround with tiled insert and hearth having open fire. Picture rail. Cornice finish to ceiling. Radiator.
Breakfast Room
13' 7'' x 12' 10'' (4.15m x 3.91m)
Recessed open fireplace with brick surround having arched top and central metal canopy with dog basket laid upon hearth below. Traditional window. Picture rail. Radiator. Built-in storage cupboards and drawers to chimney breast recesses. Television aerial point.
Kitchen
18' 9'' x 10' 5'' (5.72m x 3.17m)
Finished with light oak panel fronted units comprising composite one-and-a-half-bowl single drainer sink unit with monobloc mixer tap attachment set into range of base storage cupboards incorporating integrated dishwasher, built-in electric oven and grill and refrigerator together with two drawer packs and recessed shelving set beneath laminate topped work surfaces. Range of matching suspended wall cupboards having cornice and pelmet detail with open corner shelving. There is an integrated concealed cooker hood above the cooker, whilst the work surface below has a built-in four-ring electric ceramic hob. Tiling to work areas. Quarry tiling to floor. Radiator. Archway to:
Morning Room
9' 11'' x 8' 11'' (3.01m x 2.71m)
Laminate timber-effect flooring. Recess to former chimney breast incorporating built-in seat. Sliding double glazed patio doors to rear garden. Fitted shelving. Television aerial point. Radiator.
Utility Room
8' 11'' x 7' 10'' (2.71m x 2.39m)
Fitted with stainless steel single drainer sink unit set into laminate fronted base storage cupboard with laminate fronted suspended ranges of wall cabinets. Floor mounted "Worcester" oil fired central heating boiler. Space for chest freezer. Fitted laminate topped work surface having space beneath with plumbing for automatic washing machine and space for tumble dryer. Quarry tiled floor. Loft access-point. Part glazed back door.
On The First Floor
Landing
10' 7'' x 6' 10'' (3.23m x 2.09m)
Built-in linen cupboard off. Roof-light to loft area. Radiator.
Bedroom 1
16' 8'' x 12' 10'' (5.08m x 3.91m)
Radiator. Bay window having views to Cheshire Plain. Radiator. Picture rail.
Bedroom 2
13' 9'' x 12' 10'' (4.19m x 3.91m)
Radiator. Picture rail. Fitted vanity wash hand basin.
Bedroom 3
14' 5'' x 12' 6'' (4.40m x 3.81m)
Windows to return elevations. Radiator.
En-Suite Shower Room (off)
6' 10'' x 5' 3'' (2.08m x 1.61m)
Fitted with a three piece suite comprising close flush w.c., vanity wash hand basin and shower tray with instant heat electric shower fitted above. Radiator. Tiling to wash basin and shower areas.
Bedroom 4
8' 11'' x 8' 9'' (2.72m x 2.67m)
Radiator. Picture rail.
Bathroom
Fitted with a two piece suite comprising pedestal wash hand basin and twin-grip panelled bath. Half tiling to walls. Tiling to bath panel area. Airing cupboard containing pre-lagged hot water cylinder with immersion heater.
Separate WC
Fitted with close flush w.c.
Outside
The property occupies gardens and grounds which are broadly level and extend to approximately 0.61 acres or thereabouts. The property is approached from the highway by a long driveway to an ample Parking and Turning Area which leads down the side of the property to further Parking and Garaging. At the side there is an ornamental Patio Area surrounded by specimen trees with raised borders together with a further area having Greenhouse and separate Greenhouse Base. The garden has scattered mature trees and shrubs with a large lawn predominantly to the front of the house. The boundaries are well-defined. See site plan attached.
Services
Mains water, electricity and foul drainage are understood to be connected to the property subject to statutory regulations. The central heating is a conventional radiator system effected by a floor mounted "Worcester" oil-fired boiler situated in the Utility Room.
Tenure
Freehold. Vacant Possession on Completion.
Note
The property has mainly double glazed windows to timber frames.
Viewing
By prior appointment with the Agents.
Council Tax Band
The property is valued in Band "G".
Directions
Leave Wrexham on the Ruthin Road continuing past Morrisons Supermarket and continue out of the city, eventually passing over the flyover bridge of the A483 dual carriageway, ascending the hill up towards the village of Coedpoeth. Continue all the way through Coedpoeth and into Minera. After passing Minera Industrial Zone on the right-hand side continue and pass the left-hand fork for "Old Road" after which the driveway entrance to the property will be observed as the second on the left-hand side.
Brochures
Property BrochureFull DetailsCouncil TaxA payment made to your local authority in order to pay for local services like schools, libraries, and refuse collection. The amount you pay depends on the value of the property.Read more about council tax in our glossary page.
Band: G
Ruthin Road, Minera
NEAREST STATIONS
Distances are straight line measurements from the centre of the postcode- Gwersyllt Station2.7 miles
- Cefn-y-bedd Station3.3 miles
- Wrexham General Station3.5 miles
About the agent
Property since 1862
Bowen providing local homeowners with expert advice since 1862, our team are here to guide you through every step of your property journey. Whether you are looking to buy, sell, rent or let, we provide a range of services designed to protect and enhance your property.
We do this by listening to your needs while looking at the bigger picture, delivering clear and honest advice that points you in the right direction. Your home is in safe hands with Bowen.
Industry affiliations

Notes
Staying secure when looking for property
Ensure you're up to date with our latest advice on how to avoid fraud or scams when looking for property online.
Visit our security centre to find out moreDisclaimer - Property reference 12206883. The information displayed about this property comprises a property advertisement. Rightmove.co.uk makes no warranty as to the accuracy or completeness of the advertisement or any linked or associated information, and Rightmove has no control over the content. This property advertisement does not constitute property particulars. The information is provided and maintained by Bowen, Wrexham. Please contact the selling agent or developer directly to obtain any information which may be available under the terms of The Energy Performance of Buildings (Certificates and Inspections) (England and Wales) Regulations 2007 or the Home Report if in relation to a residential property in Scotland.
*This is the average speed from the provider with the fastest broadband package available at this postcode. The average speed displayed is based on the download speeds of at least 50% of customers at peak time (8pm to 10pm). Fibre/cable services at the postcode are subject to availability and may differ between properties within a postcode. Speeds can be affected by a range of technical and environmental factors. The speed at the property may be lower than that listed above. You can check the estimated speed and confirm availability to a property prior to purchasing on the broadband provider's website. Providers may increase charges. The information is provided and maintained by Decision Technologies Limited. **This is indicative only and based on a 2-person household with multiple devices and simultaneous usage. Broadband performance is affected by multiple factors including number of occupants and devices, simultaneous usage, router range etc. For more information speak to your broadband provider.
Map data ©OpenStreetMap contributors.
