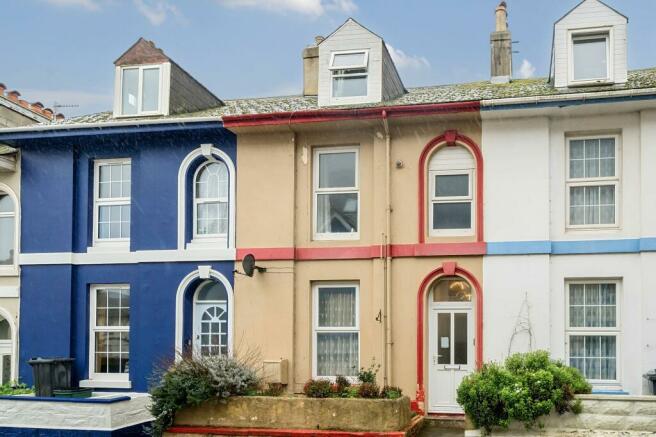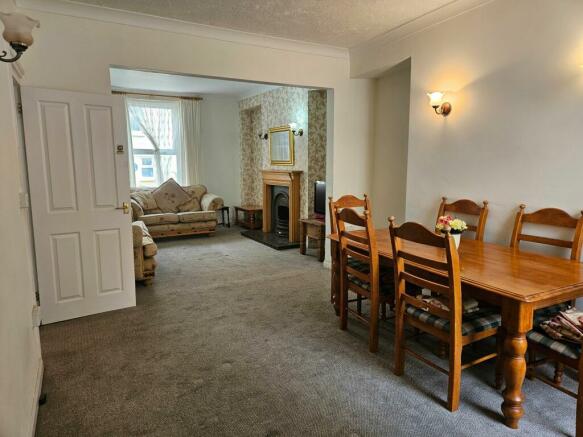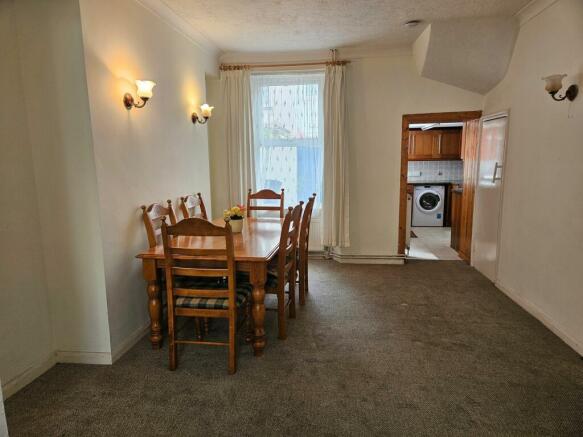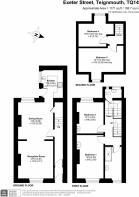Exeter Street, Teignmouth, TQ14

- PROPERTY TYPE
Terraced
- BEDROOMS
4
- BATHROOMS
1
- SIZE
1,171 sq ft
109 sq m
- TENUREDescribes how you own a property. There are different types of tenure - freehold, leasehold, and commonhold.Read more about tenure in our glossary page.
Freehold
Key features
- CHARMING FAMILY HOME OFFERING ACCOMODATION SPREAD OVER THREE LEVELS
- FOUR LARGE BEDROOMS THREE WITH WASH BASIN
- SPACIOUS OPEN PLAN RECEPTION DINING ROOM
- COURTYARD WITH REAR ACCESS
- POSITIONED TO OFFER EASY ACCESS TO ALL LOCAL AMENITIES
- YOUR VERSATILE FAMILY HOME OR LUCRATIVE RENTAL
- PERMIT PARKING FACILITY ASK AGENT FOR COST
- IDEAL HOLIDAY HOME OR RENTAL OPPORTUNITY
Description
Ideal Investment opportunity. Four bedroom terraced family home, conveniently situated with easy access to everything Teignmouth has to offer! Enjoy strolls to the town center, seafront, and beautiful beaches, as well as a short walk to the mainline railway station for effortless commuting.
Step inside to discover well-presented accommodation spread over three levels. The entrance hallway welcomes you into the heart of the home, leading to an inviting open-plan reception dining room, perfect for gatherings and relaxation. The adjacent kitchen provides all the space and amenities you require.
On the first floor, you'll find two bedrooms, offering comfortable living spaces, along with a family shower room and a separate cloakroom for added convenience.
Venture up to the second floor, where two further rooms await, providing versatility for your lifestyle needs.
Outside, a courtyard garden with rear access, while permit parking is available in the car park opposite the property for hassle-free convenience at £35 per year.
Reception Room
3.91m x 3.71m
Spacious open-plan living and dining room—a versatile area for you to configure your furniture.
Natural light streaming in from windows on both ends, creating a bright and airy ambiance.
At the heart of the space, a feature fireplace stands as a focal point with alcove spaces offering endless possibilities for storage or display. Understairs storage cupboard and door leading to the Kitchen and rear courtyard.
Dining Room
3.86m x 3.28m
Spacious Dining area with easy flow to the Kitchen. Window overlooking the courtyard with option to change to patio doors.
Kitchen
2.9m x 2.01m
Well configured Kitchen space with allocated areas to place your appliances. Door leading to courtyard garden.
Staircase to upper floors
The first floor landing leads to a WC and up to two bedrooms and shower room. Third level living accommodation offers two large bedrooms.
Bedroom One
4.5m x 2.95m
The landing leads you to Bedroom One, a spacious blank canvas awaiting your personal touch and furniture configuration. Alcove space for the option of built in wardrobes. Washbasin
Window overlooking the front aspect.
Bedroom Two
3.23m x 2.95m
The landing leads you to Bedroom Two, a spacious blank canvas awaiting your personal touch and furniture configuration. Alcove space for the option of built in wardrobes. Washbasin
Window overlooking the rear aspect.
Shower Room/Separate cloakroom
Spacious shower room with washbasin vanity unit, double shower. Floor to ceiling neutral wall tiles and grey flooring. Boiler in built in cupboard. Radiator, extractor fan and heated towel rail.
Separate cloakroom with WC and washbasin. Two windows to the rear of the property
Bedroom Three
4.55m x 3.28m
A flight of stairs leading you to Bedroom Three, a spacious blank canvas awaiting your personal touch and furniture configuration. Storage cupboard.
Window overlooking the front aspect.
Bedroom Four
3.2m x 2.74m
The landing leads you to Bedroom Four, a spacious blank canvas awaiting your personal touch and furniture configuration. Alcove space for the option of built in wardrobes. Washbasin
Window overlooking the rear aspect.
Front Garden
A period terraced property maintaining all the original features with walled garden to create your own floral haven.
Yard
Courtyard with rear access, ideal for shower down after the trip to the beach. Storage space for hobby equipment and bistro set for relaxing.
Energy performance certificate - ask agent
Council TaxA payment made to your local authority in order to pay for local services like schools, libraries, and refuse collection. The amount you pay depends on the value of the property.Read more about council tax in our glossary page.
Band: B
Exeter Street, Teignmouth, TQ14
NEAREST STATIONS
Distances are straight line measurements from the centre of the postcode- Teignmouth Station0.2 miles
- Dawlish Station2.7 miles
- Dawlish Warren Station4.2 miles
About the agent
Nexmove offer a new and modern approach to selling property.
A locally-owned independent agency located in the heart of Teignmouth who take pride and responsibility of looking after what is normally your greatest asset in the highest regard and continually work towards providing the pinnacle in estate agency services. Customers will experience a Gold Standard service from the first and last point of contact.
Branch Manager Rachael Malone, with over 30 years’ experience in customer
Industry affiliations

Notes
Staying secure when looking for property
Ensure you're up to date with our latest advice on how to avoid fraud or scams when looking for property online.
Visit our security centre to find out moreDisclaimer - Property reference bf66c403-52fa-413d-8bc7-5b0fdef40c76. The information displayed about this property comprises a property advertisement. Rightmove.co.uk makes no warranty as to the accuracy or completeness of the advertisement or any linked or associated information, and Rightmove has no control over the content. This property advertisement does not constitute property particulars. The information is provided and maintained by Nexmove, Teignmouth. Please contact the selling agent or developer directly to obtain any information which may be available under the terms of The Energy Performance of Buildings (Certificates and Inspections) (England and Wales) Regulations 2007 or the Home Report if in relation to a residential property in Scotland.
*This is the average speed from the provider with the fastest broadband package available at this postcode. The average speed displayed is based on the download speeds of at least 50% of customers at peak time (8pm to 10pm). Fibre/cable services at the postcode are subject to availability and may differ between properties within a postcode. Speeds can be affected by a range of technical and environmental factors. The speed at the property may be lower than that listed above. You can check the estimated speed and confirm availability to a property prior to purchasing on the broadband provider's website. Providers may increase charges. The information is provided and maintained by Decision Technologies Limited.
**This is indicative only and based on a 2-person household with multiple devices and simultaneous usage. Broadband performance is affected by multiple factors including number of occupants and devices, simultaneous usage, router range etc. For more information speak to your broadband provider.
Map data ©OpenStreetMap contributors.




