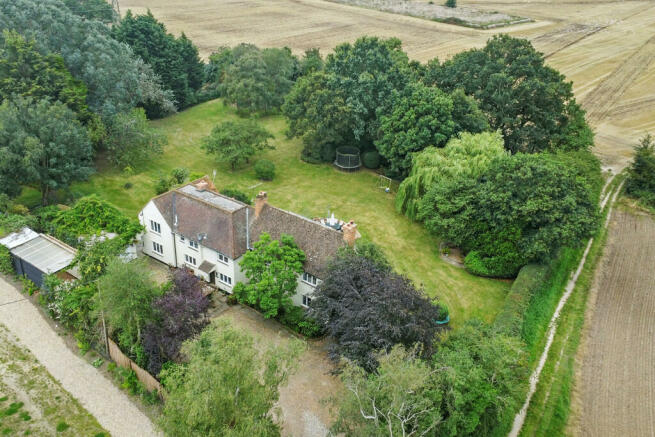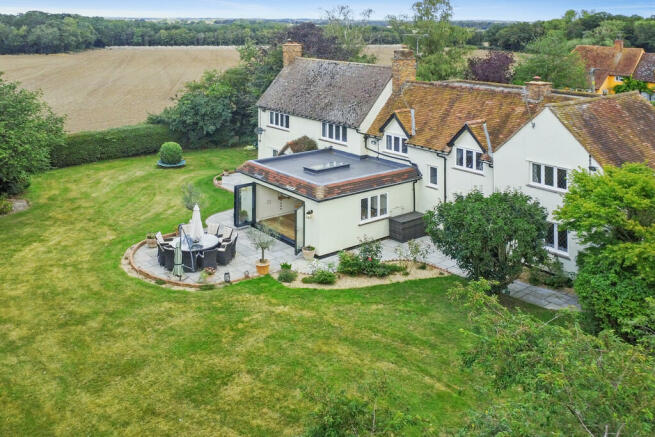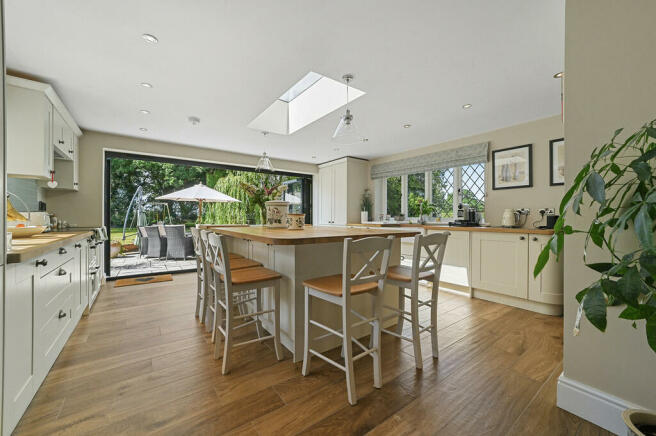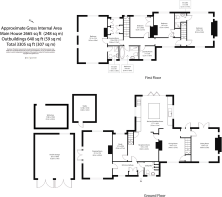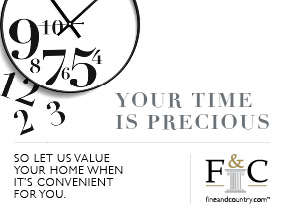
Mill Lane, Birch, Colchester, Essex, CO2
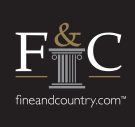
- PROPERTY TYPE
Detached
- BEDROOMS
4
- BATHROOMS
3
- SIZE
3,305 sq ft
307 sq m
- TENUREDescribes how you own a property. There are different types of tenure - freehold, leasehold, and commonhold.Read more about tenure in our glossary page.
Freehold
Key features
- Detached Family House
- Four Bedrooms
- Three Bathrooms - Two en-suites
- Five Reception Rooms
- Beautiful Fully Equipped Modern Kitchen/Breakfast Room
- On About 1.48 Acres - STS
- Beautiful Countryside Views
- Double Garage plus Cart Port
- Off Street Parking For Several Vehicles
- Quiet Secluded Location
Description
Nestled in a secluded spot at the end of a quiet country lane, surrounded by open farmland, this attractive four-bedroom family home, on the edge of the pretty village of Birch, exudes a wealth of authentic features coupled with contemporary living.
Set in 1.48 acres (STS) of land and enclosed by mature trees and hedging for complete privacy, this charming unlisted property, built circa 1770, was originally two farm cottages before being joined together, and sympathetically refurbished and extended over the years.
The history of this house is evident with touches of traditional features throughout, including the two original staircases, aged oak doors with ring pull latches, exposed beams and beautiful brick fireplaces in many of the rooms.
The approach to the property is via a large gravel driveway, with ample parking for numerous vehicles, including two double garages and an adjacent open-fronted car port. On entering the spacious entrance hall, to the right is a guest cloakroom which also doubles as the utility room with all white goods neatly stored away in fitted cupboards; and to the left the hall leads into a bright triple aspect drawing room. This welcoming room, lends itself to both summer and winter living, with French doors leading onto a garden terrace, and a traditional log burner for the cold winter months.
Moving from the entrance hall into the reception room, the remainder of the house organically opens out from this delightful room, with beautiful oak flooring running from front to back creating a cohesive effect between the rooms. To the left is the study, with views overlooking the grounds; to the right is a charming dining room which flows directly into a new kitchen extension, providing the ideal layout for both family living and entertaining alike.
The fantastic south facing kitchen, with large central skylight and bifold garden doors, allows the light to flood through the house, making it the centre of the home. Built in the traditional Shaker style with oak work tops and porcelain tiles, the kitchen benefits from underfloor heating; an impressive central island and breakfast bar; an integrated wine cooler fridge; double butler sink; large American-style fridge freezer; hob and electric oven, plus ample storage.
A cosy sitting room located adjacent to the dining room completes the ground floor. With access to the garden through French doors, and with a traditional fireplace and log burner, this makes the ideal family room.
Ascending to the first floor, via the reception room staircase, to the right is the master suite comprising a spacious, triple aspect bedroom; a well thought out dressing room with fitted wardrobes and dressing table area; and a modern ensuite shower room.
Moving along the galleried landing are three further, well-proportioned bedrooms. All three rooms have views across the south facing grounds; two benefiting from fitted wardrobes and serviced by a smart family bathroom, complete with underfloor heating, traditional roll top bath, and a standalone shower. The third bedroom features a beautiful traditional brick chimney breast and a contemporary ensuite shower room. A well-equipped laundry room is also located on the first floor, providing ideal storage for washing and linen. Finally, a second set of stairs leads back to the dining room on the ground floor.
The beautiful, south facing grounds are extensive, with mature trees and planting providing both privacy and interest all year round. A garden work shed and old stable provide storage for garden equipment and machinery.
SELLER'S INSIGHT
After years of living a nomadic existence, travelling around the world with the armed forces, and then the United Nations, we finally returned to the UK and started looking for a family home where we could put down some permanent roots. My parents had lived in Colchester and we decided to search in the local area so we could be close to my mother, and within easy reach of London for my job and our two eldest children.
We viewed a number of houses but Lane End stood out due to its location and personality. Built in 1770, the house was originally two farm cottages which had eventually been joined together and then sympathetically extended in the 70's to create a large family home. Full of character with exposed beams and traditional features, such as the brick fireplaces and old oak doors, the history of the house is apparent throughout - it still retains the two staircases from each cottage and a large walk-in larder under one of the stairs, adjacent to where the original kitchen once was.
Set on a large plot with a fantastic garden; at the end of a quiet lane surrounded by fields, but within close proximity to the village of Birch; the situation was exactly what we were looking for in a family home with a young son. The location has given us privacy but also a safe place for our son to grow up, allowing him to explore the surrounding countryside with his friends, with just a short walk to the village via the many footpaths in the area. Birch itself is a busy, friendly community, with a very active social scene centred around the village pub and the village hall. It also has an excellent primary school with good secondary schools, both state and independent, just a bus ride away in Colchester.
Over the years we have gradually updated the house, with a new heating system and timber framed windows throughout, and most recently we installed new bathrooms, underfloor heating and a fabulous kitchen extension with bifold doors leading out to the terrace, which has almost created an additional room by bringing the garden into the house itself. There is also potential to extend upwards into the enormous loft but we have found we have all the space we need. During the lockdown our children and their families stayed with us and the house accommodated everyone amazingly well, with the large garden being such a godsend - we spent most of that summer outside playing family volleyball, cricket, padel tennis and football, sometimes all at the same time!
We've also held big family events in a marquee in the garden including two weddings, a christening and some landmark birthdays. With plenty of parking for vehicles on the drive, and a very kind farmer who allowed us to park overflow vehicles in the adjacent field, the house has proved to be an ideal place for entertaining.
Having lived here for over twenty years, there are numerous things we will miss when we leave; we have some glorious sunsets which span across the entire garden and into the fields beyond; the peace and quiet which will be very hard to replicate; and the general feeling of space we have, both inside and out.
SERVICES
Mains Electricity and Water
Oil Fired Central Heating
Outdoor Motion Sensor Security Light System
Private Drainage
Power and Lighting installed in Garages and Car Port
Please note that the above services have not been tested by the agent.
Brochures
Brochure 1Energy performance certificate - ask agent
Council TaxA payment made to your local authority in order to pay for local services like schools, libraries, and refuse collection. The amount you pay depends on the value of the property.Read more about council tax in our glossary page.
Band: F
Mill Lane, Birch, Colchester, Essex, CO2
NEAREST STATIONS
Distances are straight line measurements from the centre of the postcode- Marks Tey Station3.1 miles
- Kelvedon Station4.7 miles
- Colchester Town Station5.2 miles
About the agent
Fine & Country is the fastest growing and most dynamic group of high quality estate agents specialising in the sale of residential property in the upper quartile of the market place. With over 300 offices across the UK and in locations across the world, Fine & Country is well placed to deliver you the ultimate service whether you are buying, selling or letting your home.
Industry affiliations

Notes
Staying secure when looking for property
Ensure you're up to date with our latest advice on how to avoid fraud or scams when looking for property online.
Visit our security centre to find out moreDisclaimer - Property reference 103646011772. The information displayed about this property comprises a property advertisement. Rightmove.co.uk makes no warranty as to the accuracy or completeness of the advertisement or any linked or associated information, and Rightmove has no control over the content. This property advertisement does not constitute property particulars. The information is provided and maintained by Fine & Country, Colchester. Please contact the selling agent or developer directly to obtain any information which may be available under the terms of The Energy Performance of Buildings (Certificates and Inspections) (England and Wales) Regulations 2007 or the Home Report if in relation to a residential property in Scotland.
*This is the average speed from the provider with the fastest broadband package available at this postcode. The average speed displayed is based on the download speeds of at least 50% of customers at peak time (8pm to 10pm). Fibre/cable services at the postcode are subject to availability and may differ between properties within a postcode. Speeds can be affected by a range of technical and environmental factors. The speed at the property may be lower than that listed above. You can check the estimated speed and confirm availability to a property prior to purchasing on the broadband provider's website. Providers may increase charges. The information is provided and maintained by Decision Technologies Limited.
**This is indicative only and based on a 2-person household with multiple devices and simultaneous usage. Broadband performance is affected by multiple factors including number of occupants and devices, simultaneous usage, router range etc. For more information speak to your broadband provider.
Map data ©OpenStreetMap contributors.
