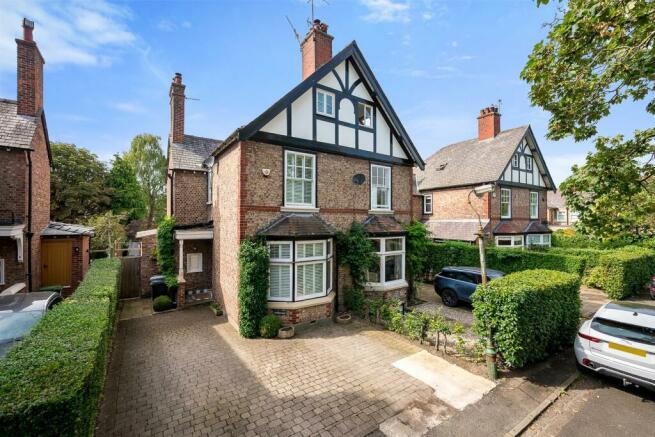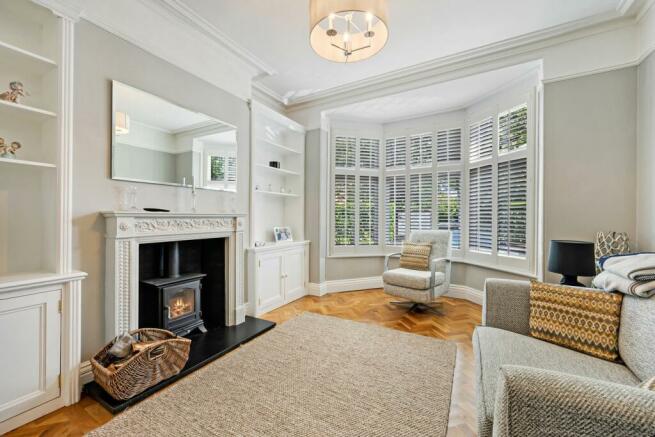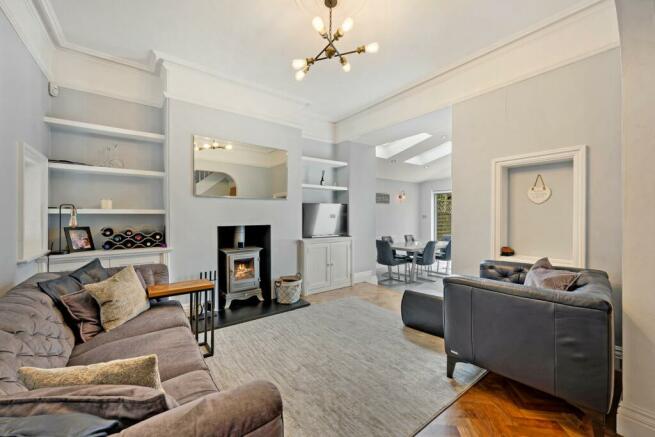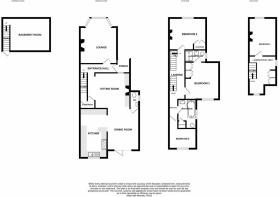The Avenue, Alderley Edge, SK9

- PROPERTY TYPE
Semi-Detached
- BEDROOMS
4
- BATHROOMS
2
- SIZE
Ask agent
- TENUREDescribes how you own a property. There are different types of tenure - freehold, leasehold, and commonhold.Read more about tenure in our glossary page.
Freehold
Description
A beautifully presented and carefully extended four bedroom two bathroom Victorian semi detached property full of character set down a peaceful cul du sac in a particularly convenient location in the very heart of Alderley Edge village with south west facing gardens, off road parking and planning permission granted for ground and first floor rear facing extensions, along with new front and side facing windows at first floor, new side facing rooflights at second floor level, and various internal alterations planning reference number 22/1862M.
Having been extended and modernised over the years this delightful four bedroom two bathroom period home offers substantial accommodation that is presented to the highest of standards and cleverly combines traditional period features including stripped pine doors, attractive flooring, period fireplaces and planation shutters with more contemporary kitchen and bathrooms, as such all purchasers are urged to make an internal inspection to fully appreciate the high standard of presentation and central location this property occupies.
Presented to an extremely high specification the accommodation briefly includes covered porch, entrance hall, lounge, sitting room, extended dining room leading into fully fitted breakfast kitchen. On the first floor the master bedroom has an en suite shower room, there are a further two bedrooms and family bathroom with shower. On the second floor the landing has been carefully planned to provide an excellent study area which leads into the fourth bedroom. A particularly pleasant feature to the property are the fully enclosed south west facing rear gardens which attract the sun throughout the afternoon and evening. The property has a good sized cellar beneath the house which can provide additional storage area or children's play area. The property benefits further from gas fired central heating, double glazing and off road parking for several cars to the front.
Ground Floor
Covered Porch
Tiled floor, solid wood panelled front door with leaded light upper, opening up to;
Entrance Hall
Ceiling coving, parquet flooring, a radiator, power point, stairs to first floor and doors to;
Lounge
4.49m x 3.75m (14' 9" x 12' 4"): Double glazed bay window to the front with fitter shutters, period style fireplace with inset wood burning stove with granite hearth and wooden mantle and surround, with display shelving and cupboards to chimney breast recess, parquet flooring, veiling coving, ceiling rose, picture rail, a radiator, power points and TV points.
Sitting Room
4.25m x 3.51m (13' 11" x 11' 6") min: Double glazed window to the front with fitted shutters, fireplace with inset wood burning stove with wooden mantle and surround with display shelving and cupboard to chimney breast recess, parquet flooring, ceiling coving, picture rail, power points, TV aerial point, door to cloaks and cellar.
Cloakroom/WC
1.75m x 0.8m (5' 9" x 2' 7"): Obscure double glazed window to the side, wall hung WC with concealed cistern, wash hand basin inset into vanity cupboard, tiled walls and floor, chrome heated ladder style towel radiator, down lights and extractor fan.
Dining Room
3.98m x 3.23m (13' 1" x 10' 7"): Vaulted ceiling with twin Velux windows and bi-folding doors to the rear garden, down lights, wall lights, tiled floor, a radiator, opening to kitchen and door to;
Kitchen
4.97m x 2.78m (16' 4" x 9' 1"): Double glazed sash window to the rear, fitted with a 'Poggenpohl' kitchen including matching base and eye level units with granite work surfaces to splash backs, inset one and a half bowel sink unit with hot water tap over, built in appliances comprising of 4 ring induction hob with extractor hood over, electric oven, combination microwave with plate warming drawer under, dishwasher, space for America fridge freezer, cupboard with space and plumbing for washing machine and dryer, breakfast bar, down lights, a radiator, tiled floor.
First Floor
Landing
Stairs to the first floor, with built in storage and shelves, doors off to;
Bedroom 1
3.64m x 3.50m (11' 11" x 11' 6"): Double glazed sash window to the rear with fitted shutters, built in wardrobes with hanging rails and shelving, picture rail, TV aerial point, power points, door to;
En Suite Shower Room
2.05m x 1.44m (6' 9" x 4' 9"): Obscure double glazed window to the side, fitted with a modern white suite comprising of walk in shower with mains fed shower and glazed screen, wall mounted wash hand basin, low level WC, tiled walls and floor, shaver point, chrome heated ladder style towel radiator, extractor fan and down lights.
Bedroom 2
3.80m x 3.40m (12' 6" x 11' 2"): Double glazed window to the front with fitted shutters, ceiling coving, picture rail, feature Victorian cast iron fireplace, built in wardrobes with hanging rails and shelving with vanity desk with mirror and lighting.
Bedroom 3
2.75m x 2.65m (9' 0" x 8' 8") Min: Double glazed sash window to the rear with fitted shutters, a radiator and power points.
Family Bathroom
2.95m x 1.76m (9' 8" x 5' 9"): Obscure double glazed sash window to the side fitted with a modern suite comprising of ‘P’ shaped bath with mains fed shower over and glazed shower screen, wall mounted wash hand basin, low level WC, shave point, down lights, extractor fan, tiled splash back and floor, chrome heated ladder style towel radiator, built in storage cupboard with shelving.
Second Floor
Landing/Study
4.88m x 2.71m (16' 0" x 8' 11"): A staircase from the first floor leads to landing/study. Velux window to the side and new built in cupboards with hanging rails and shelving, a desk, shelving and drawer unit seat and door to;
Bedroom 4
3.87m x 2.71m (12' 8" x 8' 11"): Double glazed window to the front with fitted shutters, a radiator and power points.
Lower Ground Floor
Cellar
5.18m x 3.57m (17' 0" x 11' 9"): Electric light and power, fuse box and meters, wall mounted Worcester boiler for domestic hot water and central heating.
Outside
Gardens
To the front of the property there is a block paved driveway providing off road parking for up to 3 cars. A particularly pleasant feature to the property are the fully enclosed south west facing rear gardens which attract the sun throughout the afternoon and evening.
Tenure
Leasehold: 999 years from 11 July 1889
Local Authority & Council Tax
Cheshire East Council – Band F - 2024/2025 - £3192.22
Council TaxA payment made to your local authority in order to pay for local services like schools, libraries, and refuse collection. The amount you pay depends on the value of the property.Read more about council tax in our glossary page.
Band: F
The Avenue, Alderley Edge, SK9
NEAREST STATIONS
Distances are straight line measurements from the centre of the postcode- Alderley Edge Station0.2 miles
- Wilmslow Station1.8 miles
- Chelford Station2.8 miles
About the agent
Established in 2009, Michael J Chapman estate agents are a modern, forward thinking and proactive estate agency based in Alderley Edge. From our offices we are able to offer coverage throughout Wilmslow, Alderley Edge, Prestbury and the neighbouring villages and hamlets.
With over 80% of people now searching for properties online, Michael J Chapman estate agents was created to meet the needs of today’s buyers and sellers. We strive to provide a proactive, personal, focused and above all
Industry affiliations



Notes
Staying secure when looking for property
Ensure you're up to date with our latest advice on how to avoid fraud or scams when looking for property online.
Visit our security centre to find out moreDisclaimer - Property reference 26498782. The information displayed about this property comprises a property advertisement. Rightmove.co.uk makes no warranty as to the accuracy or completeness of the advertisement or any linked or associated information, and Rightmove has no control over the content. This property advertisement does not constitute property particulars. The information is provided and maintained by Michael J Chapman, Alderley Edge. Please contact the selling agent or developer directly to obtain any information which may be available under the terms of The Energy Performance of Buildings (Certificates and Inspections) (England and Wales) Regulations 2007 or the Home Report if in relation to a residential property in Scotland.
*This is the average speed from the provider with the fastest broadband package available at this postcode. The average speed displayed is based on the download speeds of at least 50% of customers at peak time (8pm to 10pm). Fibre/cable services at the postcode are subject to availability and may differ between properties within a postcode. Speeds can be affected by a range of technical and environmental factors. The speed at the property may be lower than that listed above. You can check the estimated speed and confirm availability to a property prior to purchasing on the broadband provider's website. Providers may increase charges. The information is provided and maintained by Decision Technologies Limited.
**This is indicative only and based on a 2-person household with multiple devices and simultaneous usage. Broadband performance is affected by multiple factors including number of occupants and devices, simultaneous usage, router range etc. For more information speak to your broadband provider.
Map data ©OpenStreetMap contributors.




