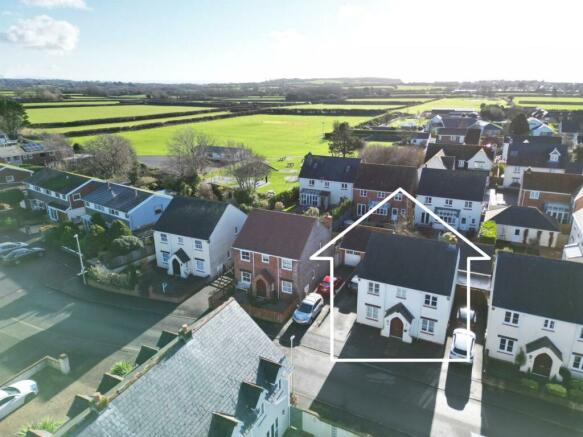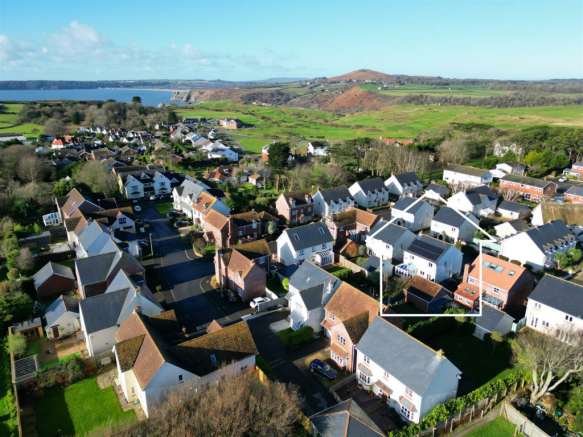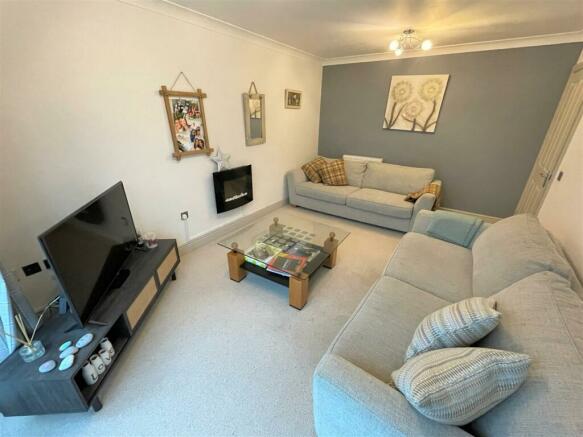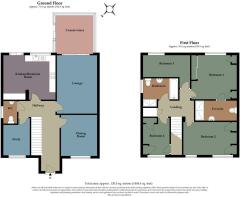
Burrows Close, Southgate, Swansea

- PROPERTY TYPE
Detached
- BEDROOMS
4
- BATHROOMS
2
- SIZE
1,404 sq ft
130 sq m
- TENUREDescribes how you own a property. There are different types of tenure - freehold, leasehold, and commonhold.Read more about tenure in our glossary page.
Freehold
Key features
- DETACHED FOUR BEDROOM FAMILY HOME
- THREE RECEPTION ROOMS
- STUDY
- TWO BATHROOMS
- PLOT SIZE OF 0.06 ACRES
- FLOOR AREA OF 1404 FT2
- DRIVEWAY PARKING & GARAGE
- MUST BE SEEN
- SOUGHT AFTER LOCATION
- EER RATING - C
Description
As you step through the entrance, you are greeted by a welcoming hallway that sets the tone for the elegance that permeates throughout the property. The ground floor features a cloakroom for added convenience, a dedicated dining room for family gatherings, a study for those who work from home, a well-appointed kitchen that will inspire your culinary creativity, and a lounge that seamlessly flows into a charming conservatory. This thoughtful layout ensures that every corner of the home is designed for both functionality and aesthetic appeal.
Ascend to the first floor, where a tastefully designed bathroom awaits, offering a luxurious retreat after a long day. The accommodation continues with four bedrooms, each meticulously crafted to provide comfort and privacy. The master bedroom boasts an en-suite, adding a touch of opulence to your everyday routine.
Burrows Close, Southgate, is renowned for its sought-after location, providing a perfect blend of tranquility and accessibility. Residents enjoy proximity to local amenities, schools, and the stunning natural beauty of the Gower Peninsula.
This exceptional family home in Burrows Close represents a unique opportunity to experience the best of Gower living. Impeccably designed and maintained, it invites you to create lasting memories in a residence where every detail has been carefully considered.
Entrance - Via a hardwood door to the hallway.
Hallway - 5.581 x 3.304 (18'3" x 10'10" ) - A lovely reception hall with two double glazed windows to side. Radiator. Stairs to first floor. Doors to dining room, lounge, study, kitchen/breakfast room & cloakroom.
Dining Room - 3.268 x 2.889 (10'8" x 9'5") - With a double glazed window to the front. Radiator.
Dining Room -
Lounge - 4.683 x 3.282 (15'4" x 10'9") - With two radiators. Double glazed French patio doors to conservatory. Laminate flooring. Wall mounted electric fire.
Lounge -
Conservatory - 3.048 x 3.018 (9'11" x 9'10" ) - With a set of double glazed French patio doors to the rear. Double glazed windows to the rear. Radiator.
Kitchen/Breakfast Room - 3.569 x 4.079 (11'8" x 13'4" ) - Well appointed with a double glazed widow to rear, double glazed patio doors to rear garden. Kitchen is fitted with range of base and wall units. Plumbing for washing machine. Integral dishwasher. Space for American style fridge/freezer. Running work surface with a four ring Smeg gas hob with oven and grill under, Smeg extractor hood over. One and a half bowl sink and drainer unit. Part tiled walls. Tiled floor. Radiator. Spotlights.
Kitchen/Breakfast Room -
Kitchen/Breakfast Room -
Cloakroom - 1.791 x 1.028 (5'10" x 3'4") - With frosted double glazed window to side. Suite comprising; low level w/c. Pedestal wash hand basin with tiled splash back. Radiator.
Study - 2.115 x 2.704 (6'11" x 8'10" ) - With a double glazed window to front. Radiator.
First Floor -
Landing - You have doors to the bedrooms and bathroom. Loft access. Door to airing cupboard. Radiator.
Bathroom - 2.201 x 2.855 (7'2" x 9'4" ) - With a frosted double glazed window to the side. Bathroom suite comprises; corner shower cubicle with shower over. Bathtub. Low level w/c. Pedestal wash hand basin. Radiator. Spotlights. Tiled floor. Tiled splash backs.
Bathroom -
Bedroom One - 3.515 x 3.121 (11'6" x 10'2" ) - With a double glazed window to the rear. Doors to built in storage cupboards. Radiator. Door to en-suite.
Bedroom One -
Bedroom One -
En-Suite - 3.287 x 1.181 (10'9" x 3'10" ) - Well appointed with a low level w/c. Wash hand basin. Corner shower cubicle with shower over. Spotlights. Extractor fan. Tiled floor. Part tiled walls.
En-Suite -
Bedroom Two - 4.228 x 2.809 (13'10" x 9'2" ) - With double glazed windows to front. Doors to built in storage cupboards. Radiator.
Bedroom Three - 3.884 x 2.873 (12'8" x 9'5" ) - With a double glazed window to rear. Radiator.
Bedroom Four - 2.650 x 2.111 (8'8" x 6'11" ) - With a double glazed window to front. Radiator. Door to built in storage cupboard.
External -
Front - Slated garden area with path leading to front door, side access to the rear.
Side - Driveway parking for numerous vehicles leading to the rear garden & garage. Electric car charging point.
Garage - 5.667 x 2.538 (18'7" x 8'3" ) - Single garage with 'up and over' door, power & light.
Rear - Lawned garden with patio area bordered by wall & fencing. Side access to garage & driveway. Raised decked area.
Rear -
Rear -
Aerial Aspect -
Services - Mains electric. Mains sewerage. Mains water. Broadband type - superfast fibre. Mobile phone coverage available with EE, O2 & Vodafone. The property has the benefit of solar panels to the rear.
Council Tax Band - Council Tax Band - G
Tenure - Freehold.
Brochures
Burrows Close, Southgate, SwanseaBrochureCouncil TaxA payment made to your local authority in order to pay for local services like schools, libraries, and refuse collection. The amount you pay depends on the value of the property.Read more about council tax in our glossary page.
Band: G
Burrows Close, Southgate, Swansea
NEAREST STATIONS
Distances are straight line measurements from the centre of the postcode- Gowerton Station5.7 miles
About the agent
Astleys is one of South West Wales’ leading firms of Estate Agents, Chartered Surveyors and Auctioneers. We believe that there is no substitute for sound professional advice and our aim is to provide our clients with a friendly yet professional service based upon a wealth of local knowledge and experience. Established in 1863, Astleys are specialists in Sales, Lettings, Land & New Homes, Surveys, Commercial, Valuations and Auctions.
Industry affiliations



Notes
Staying secure when looking for property
Ensure you're up to date with our latest advice on how to avoid fraud or scams when looking for property online.
Visit our security centre to find out moreDisclaimer - Property reference 32892357. The information displayed about this property comprises a property advertisement. Rightmove.co.uk makes no warranty as to the accuracy or completeness of the advertisement or any linked or associated information, and Rightmove has no control over the content. This property advertisement does not constitute property particulars. The information is provided and maintained by Astleys, Mumbles. Please contact the selling agent or developer directly to obtain any information which may be available under the terms of The Energy Performance of Buildings (Certificates and Inspections) (England and Wales) Regulations 2007 or the Home Report if in relation to a residential property in Scotland.
*This is the average speed from the provider with the fastest broadband package available at this postcode. The average speed displayed is based on the download speeds of at least 50% of customers at peak time (8pm to 10pm). Fibre/cable services at the postcode are subject to availability and may differ between properties within a postcode. Speeds can be affected by a range of technical and environmental factors. The speed at the property may be lower than that listed above. You can check the estimated speed and confirm availability to a property prior to purchasing on the broadband provider's website. Providers may increase charges. The information is provided and maintained by Decision Technologies Limited.
**This is indicative only and based on a 2-person household with multiple devices and simultaneous usage. Broadband performance is affected by multiple factors including number of occupants and devices, simultaneous usage, router range etc. For more information speak to your broadband provider.
Map data ©OpenStreetMap contributors.





