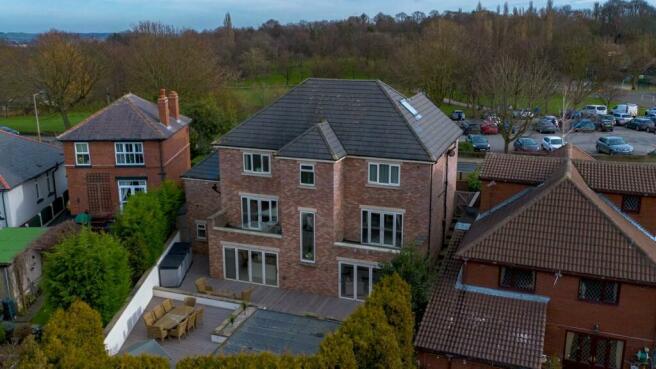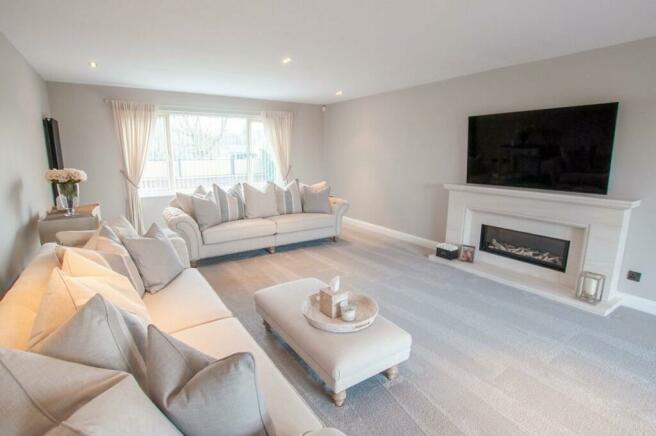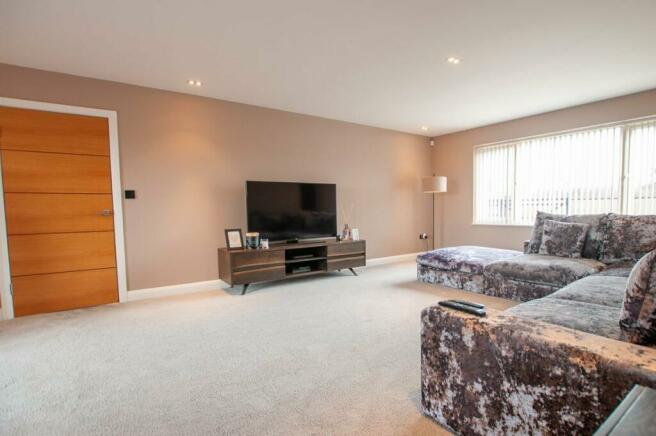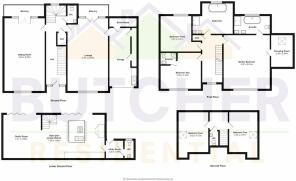DESCRIPTION
Designed and constructed approximately 12 years ago to our Vendor clients' own exacting requirements, the standard of appointment and attention to detail displayed throughout this wonderful home is simply stunning. The quality of construction complemented by the fit and finish of internal appointment, which includes imaginatively designed lighting systems, rear facing balconies at ground floor level and a fabulous lower ground floor open plan Living/Dining Kitchen, is simply stunning and we have no hesitation in stating that we feel any discerning purchaser will not fail to be suitably impressed by this unique property. There is gas fired central heating throughout with underfloor heating to the lower ground floor level, high quality double glazing, exceptional standards of insulation throughout, secure electrically gated parking for a number of vehicles whilst the original integral garage has been altered to create a quality Home Gym. Comprising expansive Reception Hall, Living Room, Sitting Room, Cloakroom/WC, stunning open plan Living/Dining Kitchen with adjoining Family Room, Rear Hall/Utility, second Cloakroom/WC, wonderful Principal Bedroom suite with Ensuite Bathroom and Dressing Room, three further Double Bedrooms, exceptional Family Bathroom and third Cloaks/WC to the second floor level.
GROUND FLOOR
RECEPTION HALLWAY
A wonderful, spacious entrance to the property which certainly sets the tone for the rest of the home. There is a contemporary glass balustrade to the staircase, numerous ceiling downlighters, a contemporary style radiator, useful under stairs store and floor lighting and also hardwearing commercial grade carpet to the entrance area.
LIVING ROOM
Being the larger of the two ground floor Reception Rooms, this fabulous room displays as a focal point, a Portuguese limestone fireplace with remote controlled log effect gas fire. There are numerous ceiling downlighters, two contemporary style radiators, wiring for a flat screen television and access to one of two rear facing balconies.
SITTING ROOM
Again giving access to a rear facing balcony, this room is heated by two contemporary radiators, there are two wall light points, further single downlighters and also secure internal access to the Home Gym.
HOME GYM
Originally designed as an integral garage to the property from the commencement of design, this space was also intended for use as a gym and has a number of ceiling downlighters whilst being heated by a double panel radiator. There is an insulated electrically operated roller shutter door to the front elevation (should a future owner wish to utilise this space as a garage). To one end of the room there is an inset resin sink with cupboards beneath with plumbing facilities for an automatic washing machine. Access is also provided to two very useful stores and the boiler room which contains the Ideal Logic gas fired central heating boiler and pressurised hot water cylinder.
CLOAKROOM/WC
Accessed from the Reception Hall, there is full height tiling to the walls with further floor tiling and a two piece suite in white is provided comprising of a concealed flush WC and wall mounted wash hand basin with drawer beneath. There is a contemporary style radiator, extractor fan and ceiling downlighters.
LOWER GROUND FLOOR
OPEN PLAN LIVING/DINING KITCHEN
This space has a fully open plan aspect to the adjoining Family Room, the whole area flooded with natural light as a result of two banks of bi-fold doors set to the rear elevation. To the Kitchen there is an impressively proportioned marble island with extensive fitted drawers and cupboards and containing an inset sink with Quooker tap. In addition to the island's storage facilities, there is further extensive built-in storage and a generous range of integrated appliances which include a Miele oven, steam oven, combination oven, two warming drawers, full height fridge and freezer and dishwasher.
FAMILY ROOM
The rear facing bi-fold doors provide an outlook over the rear garden and the high quality Garden Room. There are two contemporary style radiators, two wall light points and numerous ceiling downlighters.
REAR HALL/UTILITY
Having built-in storage cupboards along with further cupboards which conceal both an automatic washing machine and dryer. There is a double radiator and access in turn through to the second cloakroom.
CLOAKROOM/WC
Having full height tiling to the walls and providing a two piece suite in white comprising of a vanity wash hand basin and low flush WC. There is a heated chrome towel rail and extractor fan.
FIRST FLOOR
LANDING
A beautiful glass balustrade rises to the first floor landing where a delightful picture window to the front elevation provides excellent levels of natural light. There are ceiling downlighters, a radiator with decorative cover and access is provided to the following accommodation.
PRINCIPAL BEDROOM
A stunning Principal Bedroom of wonderful proportions having a radiator with decorative cover, numerous ceiling downlighters, two further wall lights and also pendant drops to each side of the bed position and wiring for a flat screen television.
ENSUITE BATHROOM
A beautiful Ensuite of the very highest quality, a five piece suite in white is provided comprising of twin wall mounted wash hand basins, a generous wet room style shower, concealed flush WC and freestanding bath. There are ceiling downlighters, further lighting to display shelf areas, a fitted mirror and radiator.
DRESSING ROOM/WARDROBE
A very spacious walk-in Dressing Room with fitted hanging rails and also a dressing table.
GUEST BEDROOM TWO
Set to the front of the property, this spacious second double bedroom has flat screen television wiring, a radiator with decorative cover and ceiling downlighters.
ENSUITE SHOWER ROOM
Having full height tiling to the walls with further floor tiling and providing a three piece suite, comprising of a generous shower cubicle with multi-jet shower, wall mounted wash hand basin and concealed flush WC. There is also an extractor fan and a radiator.
BEDROOM THREE
Set to the rear of the property and enjoying a fine outlook, there are ceiling downlighters, two wall light points, wiring provision for a flat screen television and a radiator with decorative cover.
HOUSE BATHROOM
This is a simply stunning House Bathroom. Upon entering the room one is greeted by wide tiled steps which gently rise to a sunken bath. To the left-hand side is a large, wet room style shower with multi-jet facility. There are twin, wall mounted wash hand basins and a concealed flush WC. The room also enjoys programmable lighting and is heated by a chrome towel rail.
SECOND FLOOR
BEDROOM FOUR
A side facing Velux skylight window provides an outlook in the direction of Stainborough. There is wiring provision for a flat screen television, ceiling downlighters and a double panel radiator. Access is also provided to an extremely generous loft storage area which wraps around the rear of the house and is also accessed from Bedroom Five.
BEDROOM FIVE
Having a side facing Velux skylight window, double panel radiator, wiring provision for a flat screen television and ceiling downlighters. This bedroom is currently utilised as a Home Office.
CLOAKROOM/WC
Providing a two piece suite comprising of a concealed flush WC and wall hung wash hand basin. There is full height tiling to the walls and further floor tiling.
OUTSIDE
The plot is accessed via secure intercom controlled personal and driveway gates, the property enjoying a high level of security, including a CCTV system. To the front of the property there is a block paved driveway which provides parking facilities for a number of vehicles and there is also a lovely lawned area to the left-hand side. A pedestrian pathway to the left-hand elevation provides access to the rear of the garden, this area being particularly well proportioned and including an extremely generous composite deck sitting area along with synthetic lawns. Also contained within the rear garden is a very high quality GARDEN ROOM having approximate internal measurements of 5m. x 5m. and also having two electric radiators. When viewed from the rear, to the left-hand side of the property, there is a secure storage area ideal for the storing of garden equipment and tools, etc.
SERVICES
All mains are laid to the property.
HEATING
A gas fired central heating system is installed which includes underfloor heating to the lower ground floor area along with high levels of insulation.
DOUBLE GLAZING
High quality uPVC sealed unit double glazing is fitted, including balcony doors to the rear at ground floor level and bi-fold doors at lower ground floor level.
TENURE
The tenure of the property is Freehold.
DIRECTIONS
Postcode: S70 6NE for SatNav purposes.
From the main Park Road/Broadway carriageway, proceed up the gentle hill at the commencement of Keresforth Hall Road and the property will be found on the right-hand side after approximately 100 yards.







