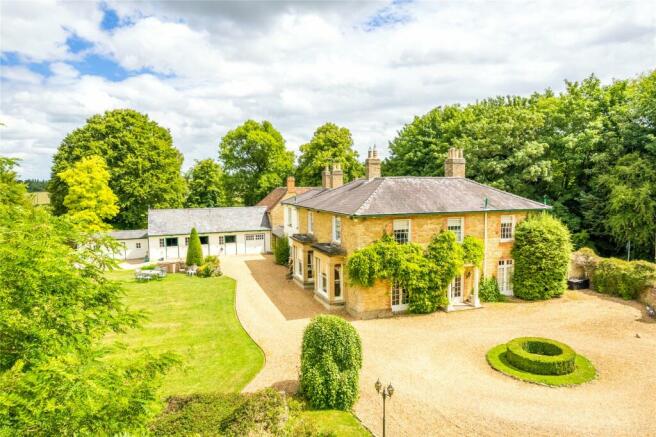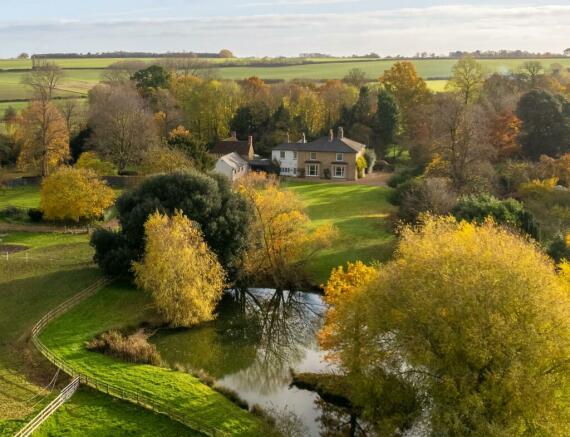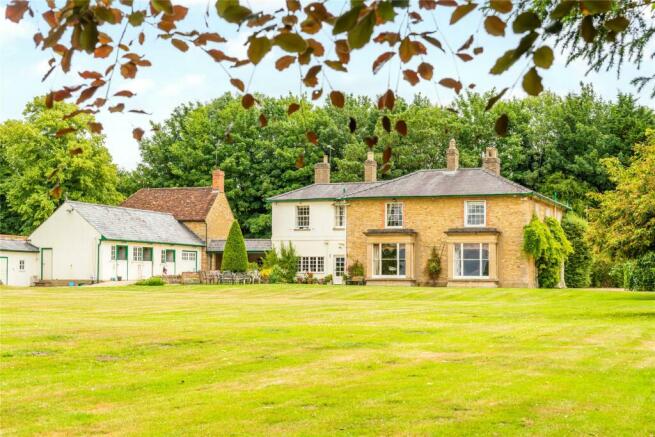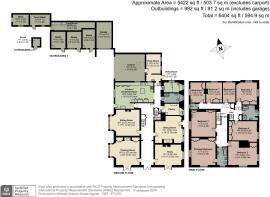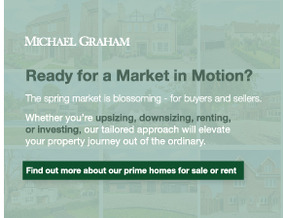
The Avenue, Bletsoe, Bedfordshire, MK44

- PROPERTY TYPE
House
- BEDROOMS
8
- BATHROOMS
3
- SIZE
5,422 sq ft
504 sq m
- TENUREDescribes how you own a property. There are different types of tenure - freehold, leasehold, and commonhold.Read more about tenure in our glossary page.
Freehold
Key features
- A Grade II listed former Rectory
- Gardens and paddocks of approximately 7 acres
- Orchard, lake and courtyard
- Open plan kitchen/breakfast
- Eight bedrooms
- Four reception rooms
- Outbuildings including stables, garages, barn and stores
- Driveway parking
Description
Equestrian facilities include stables, a feed store and tack room. There is also garaging, a garden machinery store and a purpose built sauna. The property has approximately 7 acres of formal gardens and paddocks surrounding the property.
History and Heritage
The Old Rectory is Grade II listed as a building of both architectural and historic importance. It is of limestone and brick construction, part covered by render, and with a Welsh slate roof. It retains period features including fireplaces, moulded covings and wood parquet flooring. The oldest part of the property is the front wing which dates back to the 18th century, however research commissioned by the current owners suggests it may date from much earlier, possibly early 17th century, and a record of rectors in Bletsoe, dating back to 1199, suggests that the front section of The Old Rectory could have originated as far back as the 12th century. The core of the present house was rebuilt in 1833 and renovated and extended in 1875. More recently it has been further renovated and refurbished and now provides highly versatile accommodation. It is located immediately north of the village church along The Avenue.
Ground Floor
The principal entrance to the property is via multi panel glazed double doors with traditional shutters which open into an entrance hall with exposed block parquet flooring. Panel doors on either side of the hall open into the reception rooms, and the original staircase, with sweeping handrail, leads to the first floor. At the end of the main hall there is a door to the kitchen/breakfast room and a door to an inner hall. There is also a built-in cupboard and a door to the servants' staircase to the first floor. The ground floor shower room has a white suite of an enclosed shower, wash basin and WC. The inner hall also has access to the boot room which leads to the tack room which has a door to the carport and a door to a walled courtyard. The utility room has space and plumbing for a washing machine and tumble dryer and also houses the gas-fired boiler and pressurised hot water cylinder. The walk-in pantry has a built in storage cupboard with shelving and a butler sink (truncated)
Reception Rooms
The study has a shuttered window to the front, further windows to the side, moulded ceiling covings and picture rails, a traditional coved fireplace with an inset log burning stove and block parquet flooring. The dual aspect drawing room has a bay window overlooking the gardens and paddocks, and shuttered glass panelled doors to the front. It also has moulded ceiling covings, and a traditional marble fireplace with bookshelves and shelved cupboards fitted either side in the chimney breast recesses. The sitting room, also has a traditional marble fireplace, picture rails and moulded ceiling covings, and a bay window with similar views to the drawing room. The dining room has a window and door to the side, block parquet flooring, and a traditional fireplace with an open grate.
Kitchen/Breakfast Room
The kitchen/breakfast room is at the rear of the house and has a rustic tiled floor, a part glazed door to the garden, and views of the garden and open countryside beyond. It is fitted in a comprehensive range of custom built farmhouse style hand-painted units, including cupboards and book and display shelves, with hardwood work surfaces. There is a freestanding two oven Aga and space and plumbing for a varierty of other appliances. A feature archway leads into the inner hallway which has access to the boot room, utility room, downstairs bathroom, and tack room.
First Floor
The first floor is accessed by the main stairs or the old servants' staircase and is on two levels. It has a built- in shelved linen cupboard and access to the borded loft.
Principal Bedroom
The dual aspect principal bedroom has outstanding views of the gardens and open countryside beyond. It has bespoke fitted bedroom furniture including wardrobes and drawers. The en suite bathroom, which can also be accessed from the landing, is fitted in a traditional white suite.
Other Bedrooms and Bathrooms
Bedroom two has similar views to the principal bedroom and fitted wardrobes. Bedrooms three and five both have fitted wardrobes and bedroom three also has a wall mounted wash basin. Bedroom four has a custom built range of fitted bedroom furniture including wardrobes, a dressing table and fitted wall shelves. There are three further bedrooms at the rear, two of which have fitted wardrobes. The family bathroom has a traditional white suite and includes a bath, screened shower, a wash basin and WC. There is also a separate WC.
Gardens and Grounds
The gardens and grounds are a particular feature of the property and total approximately 7 acres, subject to survey. The principal driveway at the front of the house is entered via a timber five bar gate. The extensive gravel driveway continues round to the side of the property where there is a central circular island and access to both garaging and stabling. The gardens are mainly at the rear of the property with expansive lawned areas interspersed with mature trees, and hedgerow and post and rail-fencing separating the formal gardens from the paddocks. At the bottom of the garden there is a lake which is approximately 0.33 acres in size. There is also a mature orchard which has a variety of established fruit trees and a timber framed sauna set in a cabin, a separate children’s play area, and a vegetable garden with a garden shed.
Paddocks
The paddocks are mainly situated beyond the formal gardens and are bound by a continuation of post and rail fencing and mature hedgerow. They are all interlinked and accessed by the driveway which continues past the house to the stables.
Outbuildings
To the rear of the house and attached to the garage there are three good sized stables, which have power connected and a feed room to the rear, a pony stable and a machinery store. The garage has an up and over door. In addition, there is a pony stable and machinery store. The double width carport is attached to the house and has power connected and direct access into the tack room.
Bletsoe
The village of Bletsoe has a large playing field, a village hall, children’s play area, and a public house on the A6. For a wider range of amenities, the village is only 2 miles from Sharnbrook which has a post office, newsagents, veterinary surgery, café, and pharmacy, and is about 6 miles from the county town of Bedford which has shopping centres, numerous cafes and restaurants and a wide choice of state and independent schools. Trains to London St Pancras take about 41 minutes. The M1 is 17.7 miles away and London is only 64 miles away. The house is surrounded by gently undulating countryside on the edge of the Great Ouse Valley wth The River Great Ouse to the west.
Brochures
Web DetailsEnergy performance certificate - ask agent
Council TaxA payment made to your local authority in order to pay for local services like schools, libraries, and refuse collection. The amount you pay depends on the value of the property.Read more about council tax in our glossary page.
Band: H
The Avenue, Bletsoe, Bedfordshire, MK44
NEAREST STATIONS
Distances are straight line measurements from the centre of the postcode- Bedford Station5.5 miles
About the agent
Established for over 50 years, Michael Graham has a long heritage of assisting buyers, sellers, landlords and tenants to successfully navigate the property market. With fourteen offices covering Bedford and the surrounding villages as well as the neighbouring areas of Buckinghamshire, Cambridgeshire, Hertfordshire, Northamptonshire, Leicestershire, Warwickshire and Oxfordshire, we have access to some of the region's most desirable town and country homes.
Give Your Home Our Marketing AdvIndustry affiliations



Notes
Staying secure when looking for property
Ensure you're up to date with our latest advice on how to avoid fraud or scams when looking for property online.
Visit our security centre to find out moreDisclaimer - Property reference BED220445. The information displayed about this property comprises a property advertisement. Rightmove.co.uk makes no warranty as to the accuracy or completeness of the advertisement or any linked or associated information, and Rightmove has no control over the content. This property advertisement does not constitute property particulars. The information is provided and maintained by Michael Graham, Bedford. Please contact the selling agent or developer directly to obtain any information which may be available under the terms of The Energy Performance of Buildings (Certificates and Inspections) (England and Wales) Regulations 2007 or the Home Report if in relation to a residential property in Scotland.
*This is the average speed from the provider with the fastest broadband package available at this postcode. The average speed displayed is based on the download speeds of at least 50% of customers at peak time (8pm to 10pm). Fibre/cable services at the postcode are subject to availability and may differ between properties within a postcode. Speeds can be affected by a range of technical and environmental factors. The speed at the property may be lower than that listed above. You can check the estimated speed and confirm availability to a property prior to purchasing on the broadband provider's website. Providers may increase charges. The information is provided and maintained by Decision Technologies Limited.
**This is indicative only and based on a 2-person household with multiple devices and simultaneous usage. Broadband performance is affected by multiple factors including number of occupants and devices, simultaneous usage, router range etc. For more information speak to your broadband provider.
Map data ©OpenStreetMap contributors.
