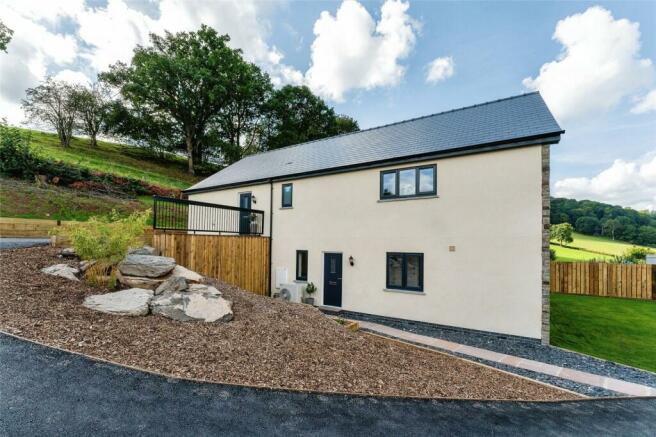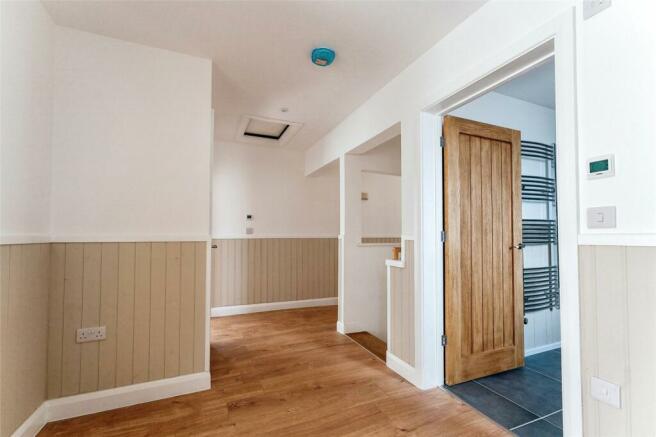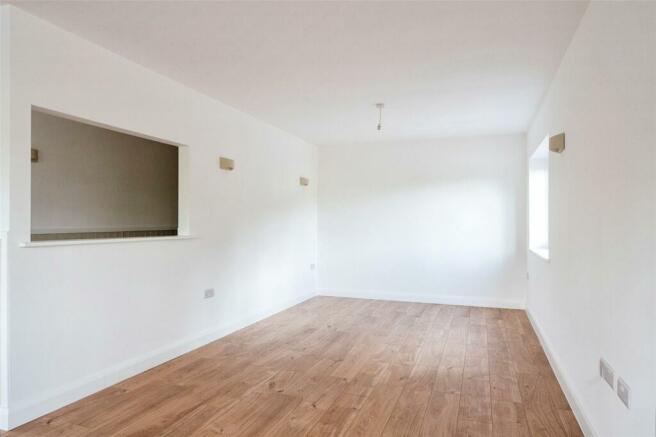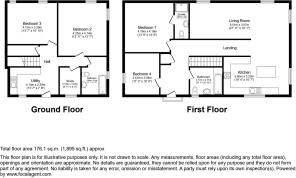
Erwood, Builth Wells, Powys

- PROPERTY TYPE
Detached
- BEDROOMS
4
- BATHROOMS
3
- SIZE
Ask agent
- TENUREDescribes how you own a property. There are different types of tenure - freehold, leasehold, and commonhold.Read more about tenure in our glossary page.
Freehold
Description
Sheen Ridge is a spacious detached four bedroomed property that has been completed to a high standard enjoying spectacular views and enjoying an elevated position above Erwood overlooking the Wye Valley. No onward chain.
Description
The spacious accommodation spans two floors. On the first floor, you'll find a generous master bedroom with an en-suite, a family bathroom, bedroom four, and an open-plan living/kitchen area featuring ample windows that offer captivating views of the Wye Valley and surrounding countryside. The ground floor comprises two additional double bedrooms, an office, a second family bathroom, a utility room, and excellent storage space under the stairs. This ground floor layout is ideal for flexible living arrangements, catering to older children or serving as a granny annexe.
Location:
The village of Erwood offers a village hall and public house. A mobile post office visit's the village three times a week, a mobile library once every two weeks and is on a school bus route. The town of Builth Wells is approximately 7 miles away by car and offers a good selection of local amenities as does the historic market town of Brecon 15 miles in the opposite direction. Hay-on-Wye is 11 miles. A public bus service is available from the village and school transport is available for both primary and secondary attendance in Builth Wells schools. There is a primary school in Llyswen and further secondary school in Three Cocks, both of which are attended by village pupils. Play group and an after-hours school club are also at Llyswen (3 miles).
Step Inside
The door opens into the entrance hall with wooden flooring, attractive wooden panelling and airing cupboard which houses the controls for the under-floor heating. To the right is the family bathroom, with tiled floor, wooden panelling to the walls, bath with shower over, w.c, vanity sink, towel radiator and window. To the left is bedroom four, a double room with fitted carpet and a window overlooking the rear garden. A further door opens into a spacious master bedroom, with carpet, dual aspect windows and door to en-suite shower room comprising shower cubicle with tiled splashback, tiled floor and wooden panelling to the walls, w.c, and vanity sink. The landing is L shaped and continues around with either side benefitting from openings drawing in natural light to a generous open plan kitchen/living room. The kitchen has been fitted with a quality shaker style two toned kitchen with central island, wooden worktop with stainless steel 1 ½ bowl sink and drainer, integrated (truncated)
.
The staircase provides access to the ground floor with wooden floor and door to the front garden and window. The utility has been fitted with wooden worktops, stainless steel sink and draining unit, and recess for white goods. There is a good sized understairs cupboard housing the manifold cylinder and heating system. This floor also provides access to a further two double bedrooms with carpet, and dual aspect windows, an office space with carpet and a window along with a second family bathroom comp-rising wooden panelling, tiled flooring and splashback, window, towel radiator, panelled bath with shower over, vanity sink and w.c.
Step Outside
The property is approached by a tarmacadam driveway, to the front of the property is a lawned area with a pedestrian pathway providing access to the ground floor entrance. Continuing up to the main entrance is ample parking and to the left a further generous lawned garden with wooden fencing. A pathway leads from the main entrance around the side of the house to a delightful seating area where you can sit and enjoy the countryside views, along with attractive flower boarders and wooden steps to bank behind.
Brochures
ParticularsCouncil TaxA payment made to your local authority in order to pay for local services like schools, libraries, and refuse collection. The amount you pay depends on the value of the property.Read more about council tax in our glossary page.
Band: TBC
Erwood, Builth Wells, Powys
NEAREST STATIONS
Distances are straight line measurements from the centre of the postcode- Cilmeri Station7.6 miles
About the agent
At Fine & Country, we offer a refreshing approach to selling exclusive homes, combining individual flair and attention to detail with the expertise of local estate agents to create a strong international network, with powerful marketing capabilities.
Notes
Staying secure when looking for property
Ensure you're up to date with our latest advice on how to avoid fraud or scams when looking for property online.
Visit our security centre to find out moreDisclaimer - Property reference HAY230201. The information displayed about this property comprises a property advertisement. Rightmove.co.uk makes no warranty as to the accuracy or completeness of the advertisement or any linked or associated information, and Rightmove has no control over the content. This property advertisement does not constitute property particulars. The information is provided and maintained by Fine & Country, Hay-On-Wye. Please contact the selling agent or developer directly to obtain any information which may be available under the terms of The Energy Performance of Buildings (Certificates and Inspections) (England and Wales) Regulations 2007 or the Home Report if in relation to a residential property in Scotland.
*This is the average speed from the provider with the fastest broadband package available at this postcode. The average speed displayed is based on the download speeds of at least 50% of customers at peak time (8pm to 10pm). Fibre/cable services at the postcode are subject to availability and may differ between properties within a postcode. Speeds can be affected by a range of technical and environmental factors. The speed at the property may be lower than that listed above. You can check the estimated speed and confirm availability to a property prior to purchasing on the broadband provider's website. Providers may increase charges. The information is provided and maintained by Decision Technologies Limited.
**This is indicative only and based on a 2-person household with multiple devices and simultaneous usage. Broadband performance is affected by multiple factors including number of occupants and devices, simultaneous usage, router range etc. For more information speak to your broadband provider.
Map data ©OpenStreetMap contributors.





