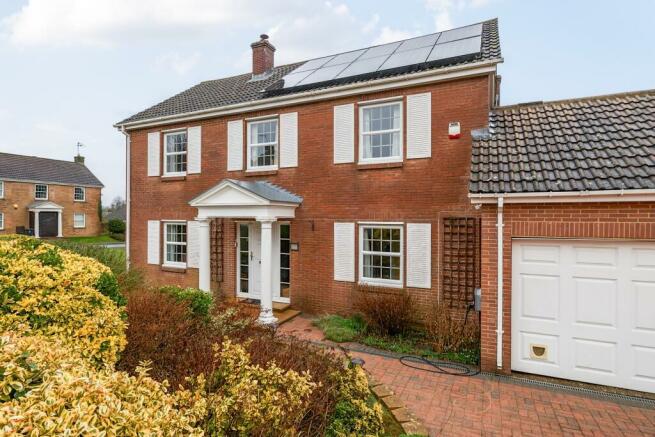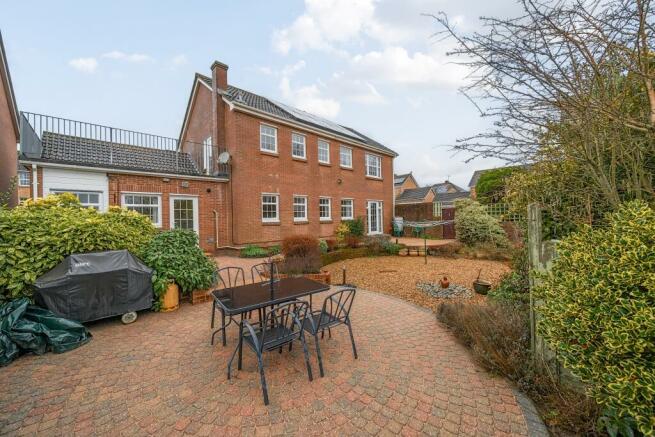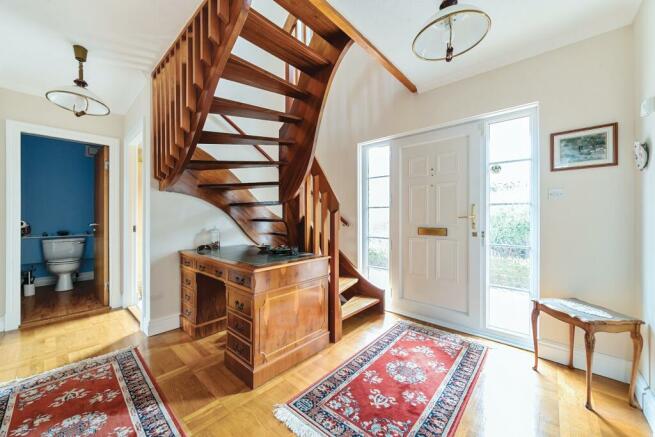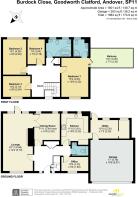
Burdock Close, Goodworth Clatford

- PROPERTY TYPE
Detached
- BEDROOMS
4
- BATHROOMS
2
- SIZE
Ask agent
- TENUREDescribes how you own a property. There are different types of tenure - freehold, leasehold, and commonhold.Read more about tenure in our glossary page.
Ask agent
Key features
- Desirable Village Location
- Spacious Family Home
- Dual Aspect Lounge
- Dining Room
- Kitchen & Breakfast/Utility Room
- Office & Cloakroom
- Master Bedroom Suite with Balcony
- Three Further Bedrooms
- Family Bathroom
- Double Garage & Driveway Parking
Description
Available to the property market for the first time since 1978, this spacious, detached family home occupies an elevated position within the sought-after village of Goodworth Clatford, to the south of Andover. The property benefits from driveway parking directly in front of an attached double garage, EV charger and owned solar panels. The accommodation itself, very well presented throughout, comprises entrance hallway, dual aspect lounge, dining room, kitchen, office, cloakroom and breakfast/utility room. The first floor offers a master bedroom suite which includes a balcony, three further bedrooms and a family bathroom. Outside to the rear is a practical, mature and low-maintenance garden.
LOCATION:
The village of Goodworth Clatford lies just south of Andover, in the valley of the River Anton, just upstream from its confluence with the River Test at Chilbolton and provides numerous country and riverside walks. The village has a playing field with a new playground plus a Post Office and Village Store, Church, Primary School, Village Hall and two Public Houses. Nearby Andover offers a range of shopping, educational and recreational facilities including a college of further education, a cinema, theatre and leisure centre. The mainline railway station runs a direct line to London's Waterloo in just over an hour whilst the nearby A303 offers good road access to both London and the West Country. Nearby Stockbridge, itself straddling the River Test which flows through its high street, offers an abundance of independent specialist shops, tea rooms, pubs and restaurants, many of which serve local produce. Local attractions include Danebury Hill Fort, Houghton Lodge Gardens, Danebury Vineyards, the Museum of Army Flying and the Hawk Conservancy.
OUTSIDE:
A block paved driveway sits in front of the attached double garage to the right hand side of the property. A path leads from the driveway to the front door under a Georgian style porch with pillars. The path continues around the left hand side of the property, leading to a side gate which provides access into the rear garden.
ENTRANCE HALLWAY:
Attractive timber flooring. Feature staircase to first floor. Doors to two built in storage cupboards. Door to:
LOUNGE/DINING ROOM:
Good sized, dual aspect lounge with windows to the front and a glazed door with full height windows to the side, providing access into the rear garden. Inset real flame effect gas fire with wooden mantle set within a granite-effect hearth and surround. Double doors to:
DINING ROOM:
Windows to the rear. Door to hallway.
KITCHEN:
Windows to the rear. Tiled flooring. Range of eye and base level cupboards and drawers with granite worksurfaces and matching updstands over. Inset ceramic sink. Integral dishwasher, integral wine cooler. Inset induction hob with extractor over and glass splashback. Built in eye level oven/grill and microwave. Door to:
BREAKFAST/UTILITY ROOM:
External door to the rear garden and window to the rear. Tiled flooring. Cupboard housing wall mounted gas boiler. Internal door accessing the garage. Archway to the utility room with space and plumbing for washing machine and tumble dryer. Space for fridge freezer.
OFFICE:
Front aspect office with fitted office furniture including a desk and cupboard storage.
CLOAKROOM:
Close coupled WC, pedestal hand wash basin and heated towel rail.
LANDING:
Window to the front. Loft access. Door to airing cupboard housing hot water cylinder.
MASTER BEDROOM SUITE:
Dual aspect master bedroom suite with window to the front and glazed door to the side providing access to a rear aspect balcony offering views across the village and the Anton Valley. Fitted wardrobe storage and door to:
ENSUITE SHOWER ROOM:
Window to the rear. Corner shower cubicle with power shower. Close coupled WC, pedestal hand wash basin and heated towel rail.
BEDROOM TWO:
Rear aspect double bedroom.
BEDROOM THREE:
Front aspect double bedroom.
BEDROOM FOUR:
Good sized single bedroom with window to the rear.
FAMILY BATHROOM:
Window to rear. Tiled flooring. Panelled corner bath with power shower over the bath, close coupled WC, pedestal hand wash basin, bidet, heated towel rail/radiator.
REAR GARDEN:
Low maintenance rear garden with two separate circular patio areas linked by a blocked paved path adjacent to the rear of the property. Gravel bed and mature shrub and herbaceous borders. Outside tap.
TENURE & SERVICES:
Freehold. Mains water, drainage, gas and electricity are connected. Gas central heating to radiators. Fibre to the house. Fully owned solar panels with a battery inside the garage with a Zappi car charger installed.
Brochures
BrochureCouncil TaxA payment made to your local authority in order to pay for local services like schools, libraries, and refuse collection. The amount you pay depends on the value of the property.Read more about council tax in our glossary page.
Band: F
Burdock Close, Goodworth Clatford
NEAREST STATIONS
Distances are straight line measurements from the centre of the postcode- Andover Station2.5 miles
About the agent
The team at Austin Hawk have over 125 years of experience between them and are fully committed to building a close relationship with their clients by offering a first class service. Their reputation in the area is of paramount importance as they work with you every step of the way from getting your home on the market at the optimum price to negotiating that all important sale.
Notes
Staying secure when looking for property
Ensure you're up to date with our latest advice on how to avoid fraud or scams when looking for property online.
Visit our security centre to find out moreDisclaimer - Property reference AUHAN_676176. The information displayed about this property comprises a property advertisement. Rightmove.co.uk makes no warranty as to the accuracy or completeness of the advertisement or any linked or associated information, and Rightmove has no control over the content. This property advertisement does not constitute property particulars. The information is provided and maintained by Austin Hawk Estate Agents, Andover. Please contact the selling agent or developer directly to obtain any information which may be available under the terms of The Energy Performance of Buildings (Certificates and Inspections) (England and Wales) Regulations 2007 or the Home Report if in relation to a residential property in Scotland.
*This is the average speed from the provider with the fastest broadband package available at this postcode. The average speed displayed is based on the download speeds of at least 50% of customers at peak time (8pm to 10pm). Fibre/cable services at the postcode are subject to availability and may differ between properties within a postcode. Speeds can be affected by a range of technical and environmental factors. The speed at the property may be lower than that listed above. You can check the estimated speed and confirm availability to a property prior to purchasing on the broadband provider's website. Providers may increase charges. The information is provided and maintained by Decision Technologies Limited.
**This is indicative only and based on a 2-person household with multiple devices and simultaneous usage. Broadband performance is affected by multiple factors including number of occupants and devices, simultaneous usage, router range etc. For more information speak to your broadband provider.
Map data ©OpenStreetMap contributors.





