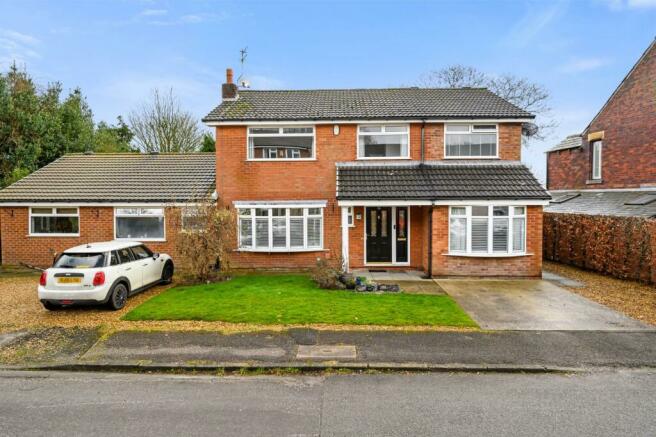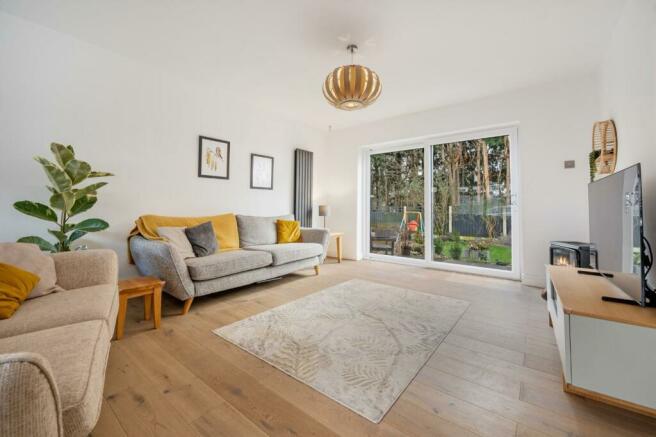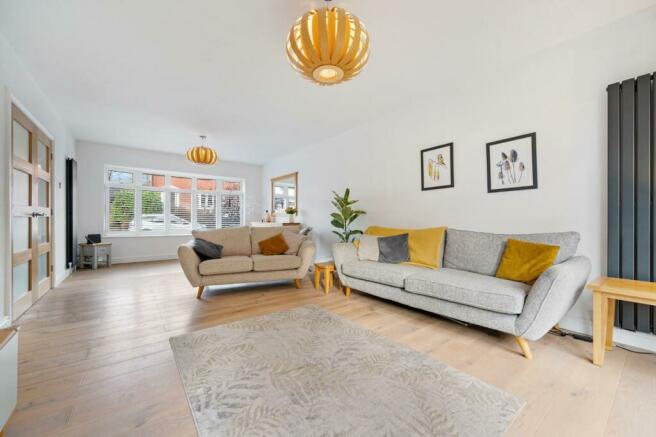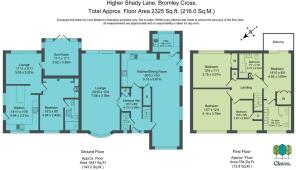4 Bed House & 1 Bed Annex, Higher Shady Lane, Bromley Cross, Bolton

- PROPERTY TYPE
Detached
- BEDROOMS
4
- BATHROOMS
3
- SIZE
Ask agent
Description
A brief summary of the main house includes a large lounge, open plan living area comprising kitchen, dining and lounge area, utility room, a spacious hallway with storage closet and downstairs WC, and upstairs are four well-proportioned bedrooms, with a balcony, walk-in-wardrobe, and en-suite to the master, in addition to the family bathroom. The annex comprises a lounge, kitchen-diner, sun/garden room, and a double bedroom with en-suite. Curious? Let’s take a closer look…
The Living Space - Owing to a recent refurbishment, the living spaces here are all finished to fresh, modern standards, with spacious proportions and a real homely feel. A central entrance hall welcomes you into the home and gives you the first glimpse of the tasteful, neutral interiors, where oak and glass double doors invite you into the large lounge…
The large lounge is a beautiful, bright, and airy room with a big bay window at the front and glass sliding doors to the rear, allowing natural light to pour in from all directions. The oak style flooring and matt grey modern radiators add a subtle contrast to the fresh white walls, and the footprint is fantastic too, boasting approximately 29 sq m, providing an abundance of space for family life.
Back into the hall and the open plan living area is situated to the rear and down the right hand side of the house, again benefitting from a generous size making it highly practical for the demands of busy family life….
The kitchen benefits from a modern design, with gloss cashmere cabinetry that complements the wood effect worktop and mosaic tiled splashbacks. A range of integrated appliances here include a Neff double oven, four plate hob with extractor hood, dishwasher, a matt dark Carron Phoenix sink with drainer and chrome swan neck mixer tap, and full length fridge, plus plenty of cupboard space for storage. Further storage is available in the adjacent utility, in addition to an extra sink and tap, and allocated spaces and plumbing for the washer, dryer, and an additional fridge and freezer if desired.
The central island in the kitchen makes it a real social hub, perfect for the practicalities of everyday life as well as entertaining family and friends. And the open plan nature of this part of the home provides a space where cooking, dining, and socialising blend together seamlessly. There’s plenty of room for a dining table, as well as a small lounge area too!
Before we head upstairs, other practical features downstairs are the WC situated by the front door, and a handy closet in the hall where you can keep shoes and coats tidy and out the way.
The Bedrooms & Bathroom - A large landing connects the four bedrooms and family bathroom, as well as providing access to another handy storage closet.
Like the living spaces downstairs, the bedrooms and bathrooms are all presented in excellent condition to contemporary standards. The master features glass sliding doors onto a balcony which overlooks the secluded garden, a walk-in wardrobe, and a spacious en-suite with dual aspect modern tiling to the walls, a walk-in shower, WC, his and hers vanity basins with integral storage and a mirrored wall mounted bathroom cabinet.
Two of the other three bedrooms are great sized doubles, one with fitted wardrobes, and the fourth bedroom is a large single, or it would alternatively be perfect for use as a home office like the current owners have it.
And its no surprise the family bathroom is finished to a lovely modern standard too, with part tiled grey feature walls that complement the wood effect floor, and a white three piece suite comprising bath with shower, vanity basin and WC.
The Outside Space - In addition to the front lawn and two driveways, the property has a large back garden bordered by mature trees that add privacy. The garden features several lawn areas and patios, and a 10’ x 8’ garden shed to give further storage.
The Annex - The adjoining annex makes this property perfect for those who are looking to have a relative live close. The annex is fully self-contained with its own heating system and is banded separate to the main house with respect to council tax. The side door welcomes you into the kitchen-diner which is a good size, while offering potential for cosmetic upgrades. The lounge within the annex is situated at the back and benefits from views onto the greenery of the garden, as does the sun/garden room which has glass double doors opening to the rear patio. And the bedroom is a substantial double, with integrated storage and a wet-room style en-suite, with three piece suite including shower with tiled surrounds, wash basin and WC.
The Location - One of the best things about this generous property is the location. With great schools, Jumbles Country Park, Bromley Cross Train Station, and Bromley Cross Village amenities all within walking distance, you won’t find a location much more convenient than this! All while enjoying the peace and quiet of a cul-de-sac location. Bromley Cross has a good selection of pubs, cafes, restaurants, and independent shops, as do the neighbouring areas of Egerton, Edgworth, Harwood and Bradshaw.
The Specifics - Council tax: the house is band D, the annex is band A.
The tenure is leasehold, and the vendor has advised they do not pay ground rent.
The length of the leasehold is 900 years from 6th September 1972, hence 848 years remain.
The house and annex are run on two separate heating systems. The boiler in the house is a Worcester with a pressurised hot water tank system, and the boiler in the annex is located in the kitchen.
Brochures
4 Bed House & 1 Bed Annex, Higher Shady Lane, BromTenure: Leasehold You buy the right to live in a property for a fixed number of years, but the freeholder owns the land the property's built on.Read more about tenure type in our glossary page.
GROUND RENTA regular payment made by the leaseholder to the freeholder, or management company.Read more about ground rent in our glossary page.
Ask agent
ANNUAL SERVICE CHARGEA regular payment for things like building insurance, lighting, cleaning and maintenance for shared areas of an estate. They're often paid once a year, or annually.Read more about annual service charge in our glossary page.
Ask agent
LENGTH OF LEASEHow long you've bought the leasehold, or right to live in a property for.Read more about length of lease in our glossary page.
848 years left
Council TaxA payment made to your local authority in order to pay for local services like schools, libraries, and refuse collection. The amount you pay depends on the value of the property.Read more about council tax in our glossary page.
Band: D
4 Bed House & 1 Bed Annex, Higher Shady Lane, Bromley Cross, Bolton
NEAREST STATIONS
Distances are straight line measurements from the centre of the postcode- Bromley Cross Station0.2 miles
- Hall i' th' Wood Station1.3 miles
- Entwistle Station2.8 miles
About the agent
Established in Bolton in 2020 by a team of local property professionals with a rich variety of experience, we at Claves are devoted to serving your property needs. We are fully committed to providing a service that is second to none.
With over 40 years experience shared amongst the Claves team, we have developed an extensive knowledge of the local property market enabling us to offer a wide ranging service that is both friendly and professional, as befits our strong and reliable reputat
Industry affiliations

Notes
Staying secure when looking for property
Ensure you're up to date with our latest advice on how to avoid fraud or scams when looking for property online.
Visit our security centre to find out moreDisclaimer - Property reference 32893994. The information displayed about this property comprises a property advertisement. Rightmove.co.uk makes no warranty as to the accuracy or completeness of the advertisement or any linked or associated information, and Rightmove has no control over the content. This property advertisement does not constitute property particulars. The information is provided and maintained by Claves, Bolton. Please contact the selling agent or developer directly to obtain any information which may be available under the terms of The Energy Performance of Buildings (Certificates and Inspections) (England and Wales) Regulations 2007 or the Home Report if in relation to a residential property in Scotland.
*This is the average speed from the provider with the fastest broadband package available at this postcode. The average speed displayed is based on the download speeds of at least 50% of customers at peak time (8pm to 10pm). Fibre/cable services at the postcode are subject to availability and may differ between properties within a postcode. Speeds can be affected by a range of technical and environmental factors. The speed at the property may be lower than that listed above. You can check the estimated speed and confirm availability to a property prior to purchasing on the broadband provider's website. Providers may increase charges. The information is provided and maintained by Decision Technologies Limited.
**This is indicative only and based on a 2-person household with multiple devices and simultaneous usage. Broadband performance is affected by multiple factors including number of occupants and devices, simultaneous usage, router range etc. For more information speak to your broadband provider.
Map data ©OpenStreetMap contributors.




