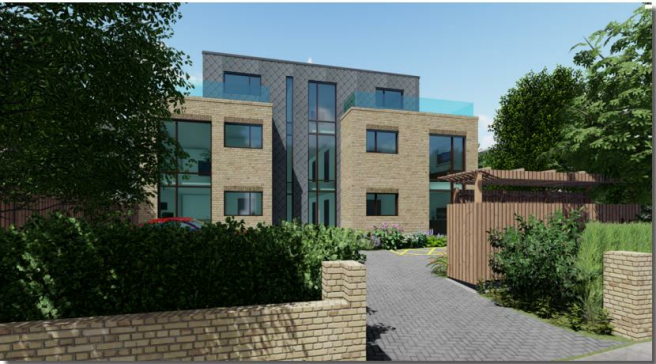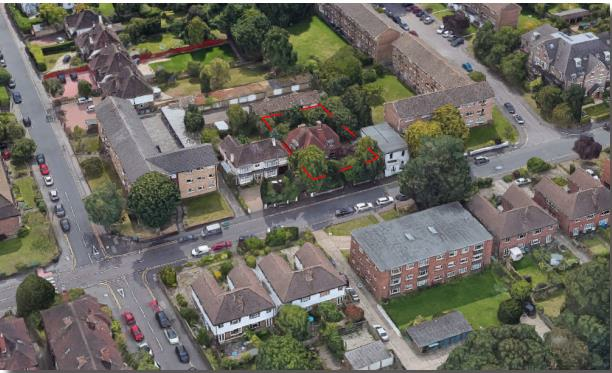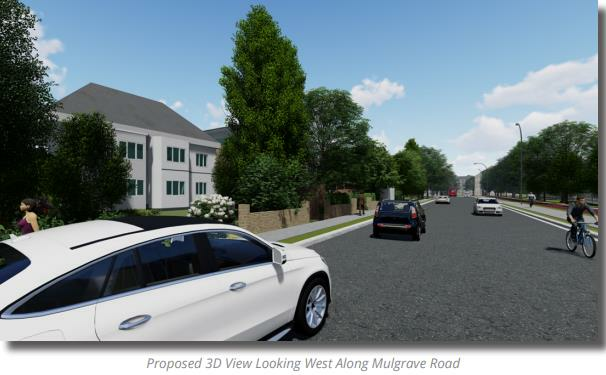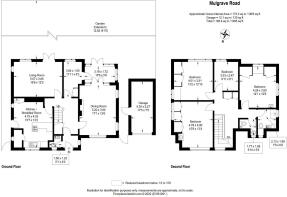
Mulgrave Road, Sutton
- PROPERTY TYPE
Plot
- BEDROOMS
4
- BATHROOMS
1
- SIZE
Ask agent
Key features
- ***DEVELOPMENT OPPORTUNITY***
- Planning GRANTED for a 8 unit new build scheme
- Coveted South Sutton position
- Please call for further details & GDV
- Currently a detached 4 bedroom house
- Prime location for byers & tenants
- Extremely close to high street & mainline station
- Immediate income stream with existing or new tenants
- Application no: DM2023/01035
Description
PLANNING PERMISSION GRANTED for an 8 unit new build scheme, currently incorporating 4 one bedroom, 3 two bedroom and 1 three bedroom penthouse apartments.
Please contact us for further details and GDV.
Application no: DM2023/01035
A fantastic opportunity to purchase this detached home, located in a prime South Sutton position extremely close to Sutton mainline station and the high street.
With planning granted, the new owners will have the opportunity to adapt and build to their own specification.
Alternatively, if you are looking to delay the build, the property could provide an immediate income stream with new or existing tenants as it is currently let.
The house itself currently comprises 2 large receptions, kitchen/breakfast room and study, with the further benefit of a garden room and cloakroom serving these ground floor rooms.
To the first floor, there are 4 bedrooms and family bathroom, with the house still boasting a wealth of original features.
On the outside, the south facing rear garden is perfectly proportioned, wrapping around the house to the front, where a driveway provides ample parking.
Please call the team at Butler's who will be able to provide you with any further information you may require.
Ground Floor -
Vestibule -
Cloakroom - 1.55m x 1.22m (5'1 x 4) -
Hallway -
Dining Room - 5.21m x 3.81m (17'1 x 12'6) -
Garden Room - 3.18m x 1.73m (10'5 x 5'8) -
Study - 3.63m x 1.91m (11'11 x 6'3) -
Living Room - 5.08m x 3.66m (16'8 x 12') -
Kitchen/Breakfast Room - 4.75m x 4.04m (15'7 x 13'3) -
First Floor -
Landing -
Bedroom 1 - 4.78m x 4.06m (15'8 x 13'4) -
Bedrooms 2 - 4.29m x 3.81m (14'1 x 12'6) -
Bedroom 3 - 4.01m x 3.91m (13'2 x 12'10) -
Bedroom 4 - 3.02m x 2.46m (9'11 x 8'1) -
Bathroom - 2.13m x 1.88m (7' x 6'2) -
Seperate W/C - 1.78m x 1.65m (5'10 x 5'5) -
Outside -
Driveway -
Front Garden -
Garage -
Rear Garden -
Brochures
Mulgrave Road, SuttonBrochureEnergy Performance Certificates
EE RatingMulgrave Road, Sutton
NEAREST STATIONS
Distances are straight line measurements from the centre of the postcode- Sutton (Surrey) Station0.2 miles
- West Sutton Station0.7 miles
- Cheam Station0.9 miles
About the agent
At Butler’s we have a simple vision, to make sure that the lives and well-being of our customers is made better through great service, that makes the process of buying and selling seamless and enjoyable. After all, moving home can be one of the most exciting and important events in someone’s life and should be a pleasurable experience - and certainly not one to dread!
Where we start is through honesty and transparency. We believe that this approach to estate agency achieves the best out
Industry affiliations


Notes
Disclaimer - Property reference 32896059. The information displayed about this property comprises a property advertisement. Rightmove.co.uk makes no warranty as to the accuracy or completeness of the advertisement or any linked or associated information, and Rightmove has no control over the content. This property advertisement does not constitute property particulars. The information is provided and maintained by Butlers, Sutton. Please contact the selling agent or developer directly to obtain any information which may be available under the terms of The Energy Performance of Buildings (Certificates and Inspections) (England and Wales) Regulations 2007 or the Home Report if in relation to a residential property in Scotland.
Map data ©OpenStreetMap contributors.






