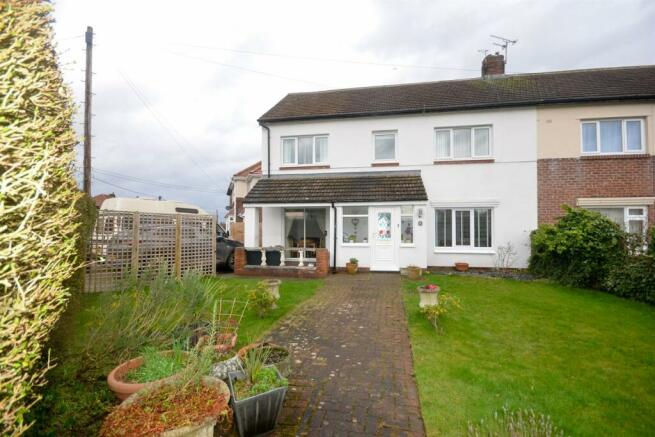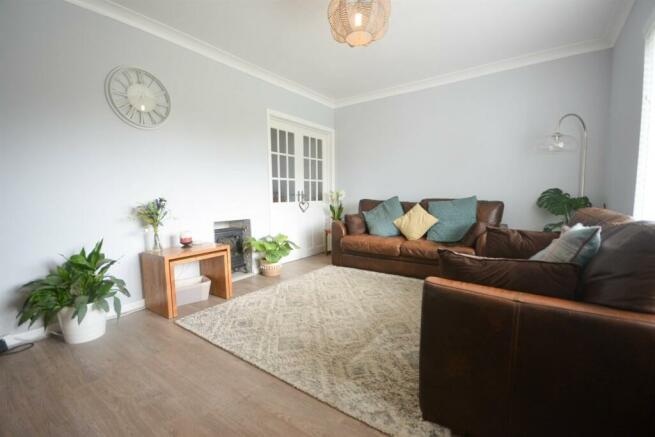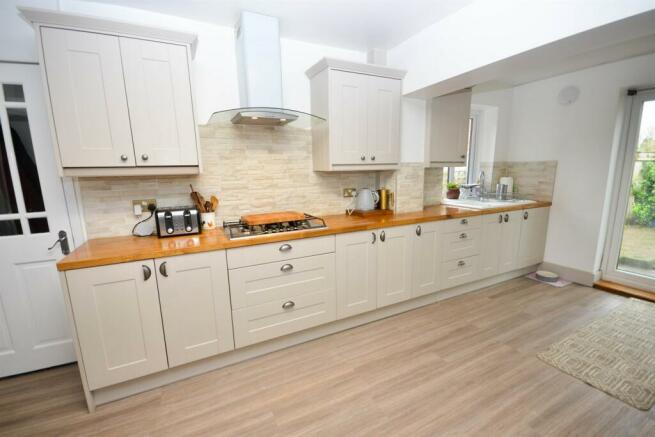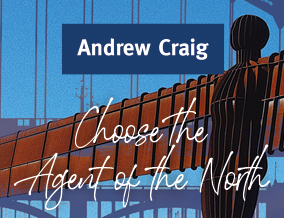
East Boldon Road, Cleadon

- PROPERTY TYPE
Semi-Detached
- BEDROOMS
4
- BATHROOMS
1
- SIZE
Ask agent
- TENUREDescribes how you own a property. There are different types of tenure - freehold, leasehold, and commonhold.Read more about tenure in our glossary page.
Freehold
Key features
- Gardens to Front & Rear
- Substantial Semi Detached Home
- In the Catchment area of Well Regarded Schools
- Four Bedrooms
- Lounge, Dining Room & Snug
- Re-Fitted Kitchen/Diner
- Utility & Ground Floor Wc
- Bathroom with Free Standing Bath
- Separate Shower Enclosure on Landing
- Double Width Driveway
Description
ENTRANCE PORCH
Front door to entrance porch with ceramil tiling to floor.
ENTRANCE HALL
Front door to entrance hall, stairs up to first floor, laminate flooring, delft rack and panelling, radiator.
LOUNGE 4.3m (14'1) x 3.46m (11'4)
Radiator in decorative cover, laminate flooring, double doors leading to Dining Room.
DINING ROOM 5.12m (16'10) into extended bay x 3.13m (10'3) maximum measurements reducing to 1.96m
Radiator.
SNUG 3.29m (10'10) plus alcove x m (')
Patio doors to frontage, radiator.
KITCHEN/DINER 5.48m (18') x 2.99m (9'10)
Re-fitted with a 'Wren' kitchen of wall and base units with oak block worktops over. Combination microwave oven, 'Bosch' electric oven, five burner hob with extractor hood over. Ceramic slips to walls, French doors to the rear garden, vertical radiator.
UTILITY 3.42m (11'3) x 2.64m (8'8)
Base units and sink, ceramic tiling to floor.
GROUND FLOOR WC
Low level w.c.
FIRST FLOOR LANDING
Built in cupboard, separate shower enclosure with laminated panels.
MASTER BEDROOM 3.37m (11'1) x 3.4m (11'2) plus door recess
Two built in cupboards, radiator.
REAR BEDROOM 4.33m (14'2) x 2.77m (9'1)
Two built in cupboards, radiator.
FRONT BEDROOM 3.22m (10'7) x 2.67m (8'9)
Radiator.
FRONT BEDROOM 2.8m (9'2) x 2.41m (7'11) incorporating stairhead
Radiator.
BATHROOM 3.58m (11'9) x 2.66m (8'9) maximum measurement
White suite of free standing bath, low level w.c., bidet, pedestal wash basin. Decorative wall mirrors, heated chrome towel rail.
EXTERNALLY
Garden to the front with lawns and block paved pathway. To the side there is a storage area. Enclosed garden to the rear with lawns, borders, paved patio, shed, greenhouse, security lighting and cold water tap.
DRIVEWAY
Double width driveway to the front.
The Agent Of The North
Andrew Craig is The Agent of the North and as Chartered Surveyors we can help you with all your Residential and Commercial property needs. Sales, Conveyancing, Lettings, Property Management, Surveys and Valuations. Call now on
Material Information
The information provided about this property does not constitute or form part of an offer or contract, nor may it be regarded as representations. All interested parties must verify accuracy and your solicitor must verify tenure and lease information, fixtures and fittings and, where the property has been recently constructed, extended or converted, that planning/building regulation consents are in place. All dimensions are approximate and quoted for guidance only, as are floor plans which are not to scale and their accuracy cannot be confirmed. Reference to appliances and/or services does not imply that they are necessarily in working order or fit for purpose. We offer our clients an optional conveyancing service, through panel conveyancing firms, via Move With Us and we receive on average a referral fee of one hundred and ninety four pounds, only on completion of the sale. If you do use this service, the referral fee is included within the amount that you will be quoted by our suppliers. All quotes will also provide details of referral fees payable.
EPC Rating: C
Tenure
We will provide as much information about tenure as we are able to and in the case of leasehold properties, we can in most cases provide a copy of the lease. They can be complex and buyers are advised to take legal advice upon the full terms of a lease. Where a lease is not readily available we will apply for a copy and this can take time.
Broadband & Mobile Coverage
Ofcom website states the average broadband download speed of 15 Mbps and a maximum download speed of 80 Mbps at this postcode: SR6 7TA and mobile coverage is provided by EE, Three, 02 and Vodaphone.
Council Tax
The GOV.UK website states the property is Council Tax Band C
Brochures
BrochureCouncil TaxA payment made to your local authority in order to pay for local services like schools, libraries, and refuse collection. The amount you pay depends on the value of the property.Read more about council tax in our glossary page.
Band: C
East Boldon Road, Cleadon
NEAREST STATIONS
Distances are straight line measurements from the centre of the postcode- East Boldon Metro Station0.3 miles
- Brockley Whins Metro Station1.9 miles
- Seaburn Metro Station2.0 miles
About the agent
Andrew Craig is The Agent of the North. We are a family run business that is passionate about people and property.
We have 12 North East branches and can help you with all your Residential and Commercial property needs from our prestige showroom on Station Terrace.
We Partner with Agents Property Auction, the biggest Auction House in the North East of England, offering Auctions with NO ENTRY FEE and on a strict NO SALE - NO FEE basis.
Sales, Mortgages, Lettings, Property Man
Industry affiliations



Notes
Staying secure when looking for property
Ensure you're up to date with our latest advice on how to avoid fraud or scams when looking for property online.
Visit our security centre to find out moreDisclaimer - Property reference 446934. The information displayed about this property comprises a property advertisement. Rightmove.co.uk makes no warranty as to the accuracy or completeness of the advertisement or any linked or associated information, and Rightmove has no control over the content. This property advertisement does not constitute property particulars. The information is provided and maintained by Andrew Craig, Boldon. Please contact the selling agent or developer directly to obtain any information which may be available under the terms of The Energy Performance of Buildings (Certificates and Inspections) (England and Wales) Regulations 2007 or the Home Report if in relation to a residential property in Scotland.
*This is the average speed from the provider with the fastest broadband package available at this postcode. The average speed displayed is based on the download speeds of at least 50% of customers at peak time (8pm to 10pm). Fibre/cable services at the postcode are subject to availability and may differ between properties within a postcode. Speeds can be affected by a range of technical and environmental factors. The speed at the property may be lower than that listed above. You can check the estimated speed and confirm availability to a property prior to purchasing on the broadband provider's website. Providers may increase charges. The information is provided and maintained by Decision Technologies Limited.
**This is indicative only and based on a 2-person household with multiple devices and simultaneous usage. Broadband performance is affected by multiple factors including number of occupants and devices, simultaneous usage, router range etc. For more information speak to your broadband provider.
Map data ©OpenStreetMap contributors.




