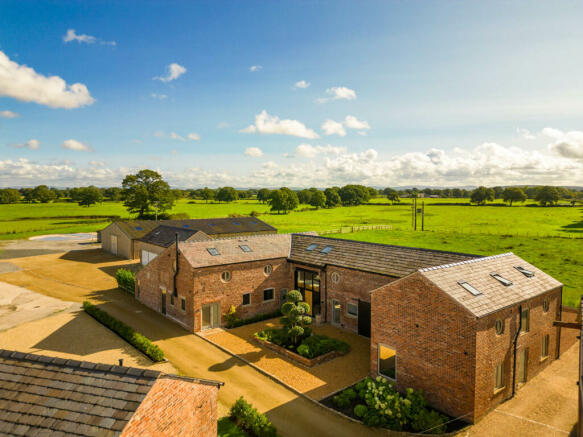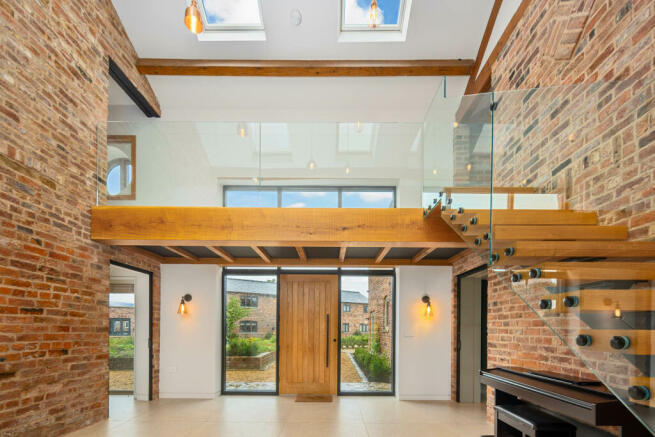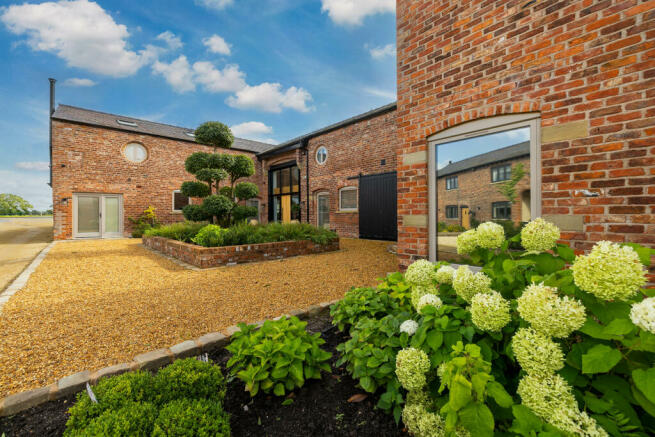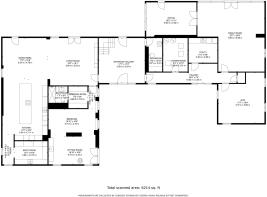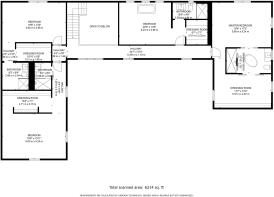Blakeley Lane, Knutsford

- PROPERTY TYPE
House
- BEDROOMS
5
- BATHROOMS
5
- SIZE
Ask agent
- TENUREDescribes how you own a property. There are different types of tenure - freehold, leasehold, and commonhold.Read more about tenure in our glossary page.
Freehold
Key features
- Beautiful former dairy barn conversion
- Sought after location
- Approximately 6200sqft
- Set on over 1 acre
- Separate annexe
Description
Approaching the property via a track lane you are greeted by Blakeley Stables complete with a three car garage with annex . The large entrance hallway sets the stage for what is beyond. A fusion of architectural elements, including exposed wooden beams and sleek lines, makes this home a work of art in itself. A well thought through design showcases a flow to the property that allows the family to harmoniously reside together whilst giving separate space to the entertaining and lounging areas.
The heart of this home is an open-plan living and kitchen space that is designed for both everyday living and entertaining. The kitchen is a culinary masterpiece with appliances and a central island, while the living area exudes warmth with French doors opening directly onto the terrace, perfect for parties or summer evenings
A separate pantry and a well-equipped utility also is utilised as laundry room catering to the practical side of daily living, in addition the boot room houses a washing machine for outdoor wear - ensuring the house remains a haven of tranquility. The dedicated comms room houses the ground source heat pump, electrical mains board and internet hub - with plenty of space for drying clothes. The ground floor also benefits from an additional guest toilet and further storage off the entrance hallway.
A separate family room provides a cozy retreat and for those who like to stay active, a gym with separate games room offers space for workouts and leisure.
Working from home in the dedicated office space, which provides a quiet and inspiring environment with a view of the lush gardens.
Guests can fully immerse themselves in the beauty of Blakeley Stables by enjoying their very own suite on the ground floor, which can be fully independent from the main home with its own entrance. The guest suite comes equipped with a kitchenette, dressing room, en suite shower room and log burner for those cosy winter evenings.
At the first floor, you'll find four of the five luxurious bedrooms, each benefitting from its own dressing room, ensuring that storage and organisation are ample.
Four of these bedrooms benefit from en-suites, all fully fitted with design being at the centre. The master suite has an expansive walk-in wardrobe and a spacious en-suite bathroom featuring a luxurious bath, it offers a peaceful retreat with views over the stunning outdoor space.
In addition to the main house, this property boasts a separate annexe which can be used as a home office or second guest suite. The annexe ensures privacy and comfort for everyone who visits.
The outdoor space sits behind the property, a substantial terrace and raised beds can be viewed from every aspect of the windows and doors at the rear, truly taking advantage of the south easterly garden. The garden is well established with roses & grasses. There is also an additional terrace elevated for alfresco dinning. The garden also offers further scope for development for a keen gardener - or could equally be left to lawn.
In addition, the main house benefits from an underground water storage tank, the current owners have ensured that any rainfall from the roof is gathered here and then cleverly utilised to water the garden. Furthermore, the house is heated by a ground source heat pump, increasing energy efficiency and reducing running costs down to impressive numbers.
The property is finished to an impeccable standard throughout, however the grounds are substantial, and offer scope for the new owners and their requirements.
For a private showing please contact our Alderley Edge office.
Energy performance certificate - ask agent
Council TaxA payment made to your local authority in order to pay for local services like schools, libraries, and refuse collection. The amount you pay depends on the value of the property.Read more about council tax in our glossary page.
Ask agent
Blakeley Lane, Knutsford
NEAREST STATIONS
Distances are straight line measurements from the centre of the postcode- Mobberley Station1.6 miles
- Styal Station2.6 miles
- Manchester Airport Station2.7 miles
About the agent
Maison Haus are an innovative, hybrid and proactive Estate Agency.
We deliver on service and results focusing on the UK's Premium Sales & Lettings Market. Maison Haus consists of a team that are both highly trained and experienced.
Ensuring the highest of standards by overseeing each property transaction from start to finish in a proactive, smooth and meticulous manor.
Maison Haus are best placed to service all your property requirements beyond what a high street agent can o
Industry affiliations

Notes
Staying secure when looking for property
Ensure you're up to date with our latest advice on how to avoid fraud or scams when looking for property online.
Visit our security centre to find out moreDisclaimer - Property reference MAE-37699782. The information displayed about this property comprises a property advertisement. Rightmove.co.uk makes no warranty as to the accuracy or completeness of the advertisement or any linked or associated information, and Rightmove has no control over the content. This property advertisement does not constitute property particulars. The information is provided and maintained by Maison Haus, Alderley Edge. Please contact the selling agent or developer directly to obtain any information which may be available under the terms of The Energy Performance of Buildings (Certificates and Inspections) (England and Wales) Regulations 2007 or the Home Report if in relation to a residential property in Scotland.
*This is the average speed from the provider with the fastest broadband package available at this postcode. The average speed displayed is based on the download speeds of at least 50% of customers at peak time (8pm to 10pm). Fibre/cable services at the postcode are subject to availability and may differ between properties within a postcode. Speeds can be affected by a range of technical and environmental factors. The speed at the property may be lower than that listed above. You can check the estimated speed and confirm availability to a property prior to purchasing on the broadband provider's website. Providers may increase charges. The information is provided and maintained by Decision Technologies Limited.
**This is indicative only and based on a 2-person household with multiple devices and simultaneous usage. Broadband performance is affected by multiple factors including number of occupants and devices, simultaneous usage, router range etc. For more information speak to your broadband provider.
Map data ©OpenStreetMap contributors.
