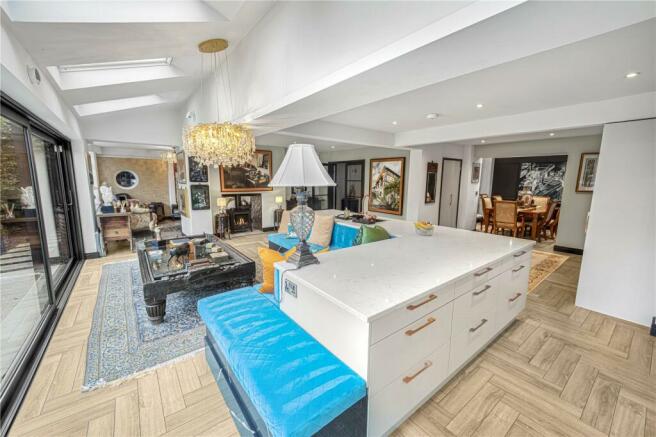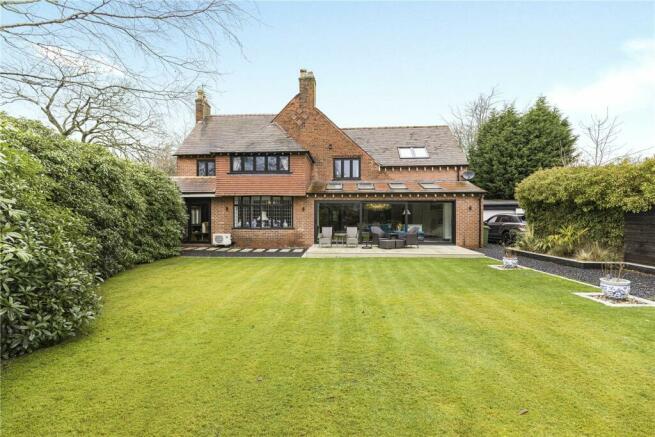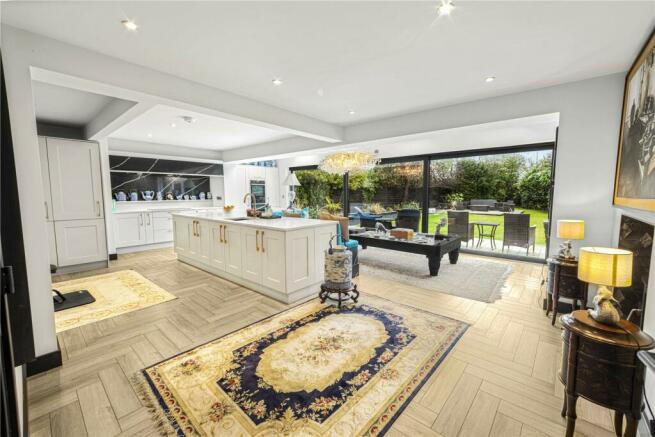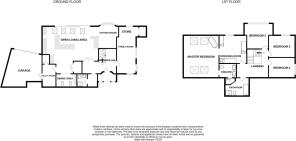
Styal Road, Wilmslow

- PROPERTY TYPE
Detached
- BEDROOMS
4
- BATHROOMS
3
- SIZE
Ask agent
- TENUREDescribes how you own a property. There are different types of tenure - freehold, leasehold, and commonhold.Read more about tenure in our glossary page.
Ask agent
Key features
- Four bedroom family home extending to 3072 sq ft in total
- Principal bedroom suite with roll top bath and separate dressing room
- Outstanding example of open plan living
- Within walking distance of Carrs country park
- Two driveways protected with electric gates
- Extremley private gardens and entertaining area
Description
You may well be surprised at what you are about to see when viewing this exceptional family home, on approaching the property via one of its two secure driveways accessed via electric gates, the property does not give much away.
Once entering the property you are immediately struck by the obvious quality and thought that has gone into the design and presentation, making this a truly exceptional home.
The hub of this home is its garden aspect open living area, with its outstanding shaker style kitchen complimented with quartz work tops, Franke hot water tap and range of integrated Neff appliances. The impressive central island doubles as an individually designed seating area strategically placed to over look the gardens. From the hub you have open plan and individual rooms/areas, a sitting room can be found separated via an impressive double sided log burner, the dedicated dining area which has previously been used as a pool room.
The utility room is a fully equipped kitchen on its own and provides access to the large double garage, which has previously been used as a gym. Once again demonstrating the versatility of this outstanding home.
A triple aspect family room with a individually designed media wall, whilst open plan defined areas could be utilised such as a study area etc, an aluminium sliding doors once again provides access to the rear garden.
To the first floor the showcase is the master suite, initially entered via a dressing room with bespoke wardrobes and window overlooking the private rear gardens, on entering the bedroom you are immediately struck by the grandeur of this room, with its vaulted ceiling, skylights and impressive roll top bath, the ensuite bathroom completes this luxurious suite.
A further three double bedrooms and beautifully appointed bathroom, finish off the first floor and will provide all you would expect for a modern family.
When looking for a private garden you seldom find what is offered here, without venturing out of town. Accessed via the properties triple sliding doors, shielded on all sides with established trees and hedging, the beautifully landscaped garden boasts composite decked area leading to a lawned garden and well designed entertaining area. Bordered by its lit path, this really will be enjoyed in all seasons.
Room Dimensions
Family Room - 25’1” x 11’5”
Principle Open Living Area - 25’9” x 18’3”
Sitting Area - 12’5” x 10’2”
Dining Area - 10’6 x 8’2”
Utility Room - 13’2” x 5’8”
Master Suite:
Dressing Room - 12’10” x 12’
Bedroom - 18’5” x 15’1”
Bedroom Two - 14’8” x 12’8”
Bedroom Three - 11’6” x 9’5”
Bedroom Four – 11’5” x 8’1”
Location
The property enjoys prime position situated approximately 5 minutes' walk from the Carrs Park offering countryside walks along the Bollin River towards the town centre and Quarry Bank Mill yet only around a 15 minute walk to the train station. The town centre amenities are conveniently positioned 0.7 miles away.
The area offers an excellent choice of schooling with highly regarded local state schools and a wide choice of private schools within easy striking distance. Ofsted rated Outstanding Lacey Green Academy is 0.5 miles away, Wilmslow Preparatory School is 1.1 miles and Wilmslow High School is 1.1 miles away.
The property is well placed for easy access to the M56 and A34 for commuters to Manchester and the North West commercial centres. Manchester Airport lies less than 4 miles away. Wilmslow train station is 0.8 miles away and offers a 1 hour 51 minute service to London Euston and a 19 minute service to Manchester Piccadilly.
Council TaxA payment made to your local authority in order to pay for local services like schools, libraries, and refuse collection. The amount you pay depends on the value of the property.Read more about council tax in our glossary page.
Band: TBC
Styal Road, Wilmslow
NEAREST STATIONS
Distances are straight line measurements from the centre of the postcode- Wilmslow Station0.5 miles
- Styal Station1.1 miles
- Handforth Station1.1 miles
About the agent
About Us
Specialist Property Solutions was established in 2017 by a team with over a century of combined experience in the property market, covering estate agency, financial services and new build residential development.
We help homebuyers at all life stages find a perfect home that meets their aspirations and budget and are available outside of the hours operated by most traditional estate agencies.
We do more than 'hol
Industry affiliations

Notes
Staying secure when looking for property
Ensure you're up to date with our latest advice on how to avoid fraud or scams when looking for property online.
Visit our security centre to find out moreDisclaimer - Property reference CHE240024. The information displayed about this property comprises a property advertisement. Rightmove.co.uk makes no warranty as to the accuracy or completeness of the advertisement or any linked or associated information, and Rightmove has no control over the content. This property advertisement does not constitute property particulars. The information is provided and maintained by Specialist Property Solutions, Cheadle Hulme. Please contact the selling agent or developer directly to obtain any information which may be available under the terms of The Energy Performance of Buildings (Certificates and Inspections) (England and Wales) Regulations 2007 or the Home Report if in relation to a residential property in Scotland.
*This is the average speed from the provider with the fastest broadband package available at this postcode. The average speed displayed is based on the download speeds of at least 50% of customers at peak time (8pm to 10pm). Fibre/cable services at the postcode are subject to availability and may differ between properties within a postcode. Speeds can be affected by a range of technical and environmental factors. The speed at the property may be lower than that listed above. You can check the estimated speed and confirm availability to a property prior to purchasing on the broadband provider's website. Providers may increase charges. The information is provided and maintained by Decision Technologies Limited.
**This is indicative only and based on a 2-person household with multiple devices and simultaneous usage. Broadband performance is affected by multiple factors including number of occupants and devices, simultaneous usage, router range etc. For more information speak to your broadband provider.
Map data ©OpenStreetMap contributors.





