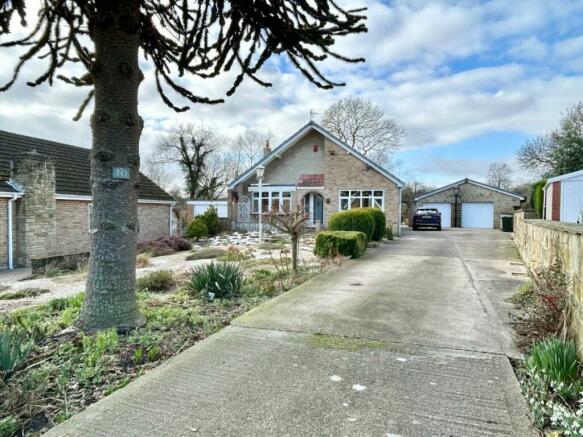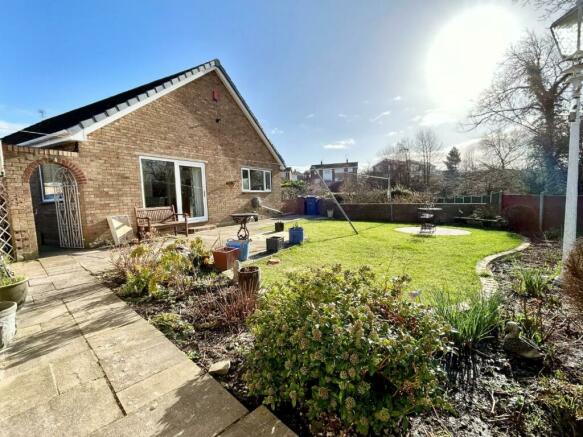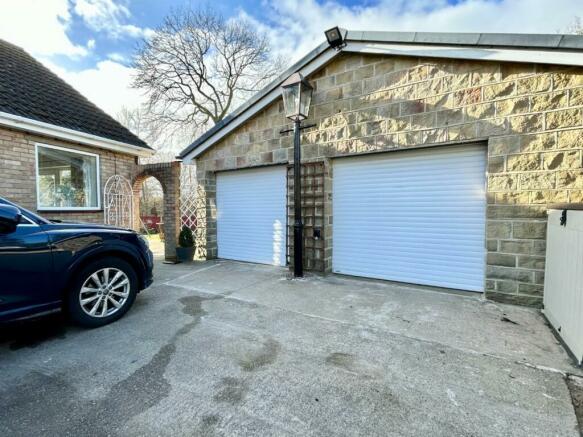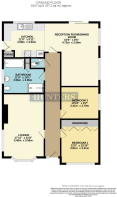Rectory Lane, Thurnscoe, Rotherham, S63 0RS

- PROPERTY TYPE
Detached Bungalow
- BEDROOMS
2
- BATHROOMS
2
- SIZE
Ask agent
- TENUREDescribes how you own a property. There are different types of tenure - freehold, leasehold, and commonhold.Read more about tenure in our glossary page.
Freehold
Key features
- THREE BEDROOM DETACHED BUNGALOW
- DOUBLE DETACHED GARAGE
- SUMMER HOUSE / ANNEX
- ENCLOSED REAR GARDEN WITH VIEWS
- NEW BOILER WITH PRESSURE TANK
- GENEROUS DIMENSIONS THROUGHOUT
- NEWLY REFURBISHED FAMILY BATHROOM PLUS ADDED WC
- CLOSE TO ALL LOCAL AMENITIES
- GCH / DG
- EPC RATING D
Description
A BREATH OF FRESH AIR! SITUATED IN THE POPULAR VILLAGE OF THURNSCOE SITS THIS SPECTACULAR, PICTURE PERFECT TWO BEDROOM DETACHED BUNGALOW, BEAUTIFULLY PRESENTED THROUGHOUT HOSTING A SIZEABLE PLOT WITH PLENTY OF SCOPE. Blending with character boasting of generous dimensions, a flexible layout, tasteful décor throughout, modern fixture and fittings, sizeable garden, solar panelling, impressive driveway with double garage and Summer House. Briefly comprising of inner hall, Lounge, Kitchen/Diner, two double bedrooms, family Bathroom and WC. Book now to avoid disappointment! Close to all local amenities with Thurnscoe village a short walk away offering super markets, local business and public houses, good links either via road or rail to Barnsley, Rotherham, Doncaster and Sheffield while also being within easy reach of the M1 and A1 making this an ideal spot for any buyer. VIEWINGS ARE A MUST!!
**Guide Price of £310,000 - £320,000**
A BREATH OF FRESH AIR! SITUATED IN THE POPULAR VILLAGE OF THURNSCOE SITS THIS SPECTACULAR, PICTURE PERFECT TWO BEDROOM DETACHED BUNGALOW, BEAUTIFULLY PRESENTED THROUGHOUT HOSTING A SIZEABLE PLOT WITH PLENTY OF SCOPE. Blending with character boasting of generous dimensions, a flexible layout, tasteful décor throughout, modern fixture and fittings, sizeable garden, solar panelling, impressive driveway with double garage and Summer House. Briefly comprising of inner hall, Lounge, Kitchen/Diner, two double bedrooms, family Bathroom and WC. Book now to avoid disappointment! Close to all local amenities with Thurnscoe village a short walk away offering super markets, local business and public houses, good links either via road or rail to Barnsley, Rotherham, Doncaster and Sheffield while also being within easy reach of the M1 and A1 making this an ideal spot for any buyer. VIEWINGS ARE A MUST!!
Entrance Hall - Stepping through a stunning double glazed uPVC front entrance door, leads you into this captivating property. Greeted by a fresh and welcoming space providing the perfect location to take off those muddy wellies. Comprising of black panelled wall mounted designer radiator, access to loft space and all doors leading to living room, both bedrooms, kitchen/diner, family bathroom and WC.
Kitchen - 3.02m x 3.28m - You really appreciate the added benefits created by this brilliant, homely kitchen/diner benefiting with an array of wall and base units with contrasting work surface over, integrated double electric oven, four ring induction hob with extractor fan over. Built in stainless steel sink, drainer with matching mixer tap, space for fridge freezer, wall mounted radiator and uPVC window as well as door to the side/rear elevation and opening to the dining area/second reception room.
Second Reception Room/Dining Room - 4.72m x 2.57m - Currently used as an open plan dining area/second reception room. This second reception area has French style tilt and open uPVC doors opening into the rear garden and giving beautiful views as well as an uPVC window to the side elevation filling this room with natural light and making this space the hub of the home, a great spot to entertain family and friends. This space was actually the third bedroom which could easily be converted back if needed.
Living Room - 3.56m x 5.46m - Adding further wow factor to this family home. This charming living space is basking in natural light through a large double glazed half bay window to the front as well as a large uPVC window to the side. The room hosts an impressive working fire giving a great focal point to the room and a cosy feel in the wintry months. Having plenty of room for furniture with wall mounted radiators, aerial point and telephone point and carpet flooring.
Bedroom One - 3.30m x 3.81m - A sumptuous large master bedroom filled with natural light through the large uPVC window. Beautiful décor with carpet flooring and wall mounted vertical radiators. Having built in wardrobes providing that extra storage space we all crave.
Bedroom Two - 3.30m x 2.79m - A further double bedroom with modern décor. Having carpet flooring, wall mounted radiator and uPVC window to the side exterior. Plenty of space for bedroom furniture.
Bathroom - 3.56m x 3.07m - An elegant family bathroom, having been newly refurbished with tiled flooring and splash back tiling in earthy tones, fitted with four piece suite. Comprising of panelled bath, shower cubicle with built in storage shelves, low flush WC and wash hand basin. Extra bonuses of inset spotlights, wall mounted radiator and frosted uPVC window to the side. Further door to storage area completing this room.
Wc - Handy addition to any home this room comprises of low flush WC and wash hand basin with under storage, modern and stylish with splash back brick style tiles to walls and tiled floor for easy clean.
Double Garage - At the end of the vast driveway stands the spacious and well maintained double garage, with electric doors, power and lighting in place, ideal for secure off road parking for two cars or further storage, this could also be converted for different uses ie guest room, gym etc if needed.
Summer House / Annex - To the back of the double garage and rear of the garden stands this impressive hideaway, stone built with both uPVC window and door this was used as a summer house, this space could easily be converted to more if needed and would make a perfect annex.
Exterior - The magnificent grounds of this detached bungalow make a great impression on any guest, sitting in a large plot of land the front of the property stands the impressive driveway and front garden. The driveway has space for multiple cars and leads up to the side of the property while also being able to gain access to the front and side entrance doors, the garden is decorative paved and pebbled for low maintenance and to add kerb appeal while also having established trees and shrubs not only adding colour and beauty but privacy as well. To the rear is a well landscaped, tiered garden, being the perfect place to sit and unwind in the summer months. Currently hosting a large easy to maintain garden being mainly laid to lawn area with extensive patio area. Perfect for entertaining in the summer months having stunning views over the fields and wildlife. Access to the summer house and garages can also be gained from the rear while also having established shrubs, flowers and trees to the boarders adding further colour and beauty.
Brochures
Rectory Lane, Thurnscoe, Rotherham, S63 0RSCouncil TaxA payment made to your local authority in order to pay for local services like schools, libraries, and refuse collection. The amount you pay depends on the value of the property.Read more about council tax in our glossary page.
Band: C
Rectory Lane, Thurnscoe, Rotherham, S63 0RS
NEAREST STATIONS
Distances are straight line measurements from the centre of the postcode- Thurnscoe Station0.8 miles
- Goldthorpe Station0.9 miles
- Bolton-on-Dearne Station1.8 miles
About the agent
Hunters started in 1992, founded on the firm principles of excellent customer service, pro-activity and achieving the best possible results for our customers. These principles still stand firm and we are today one of the UK's leading estate agents with over 200 branches throughout the country. Our ambition is to become the UK's favourite estate agent and by keeping the customer at the very heart of our business, we firmly believe we can achieve this.
WHAT MAKES US DIFFERENT TO OTHER AGE
Notes
Staying secure when looking for property
Ensure you're up to date with our latest advice on how to avoid fraud or scams when looking for property online.
Visit our security centre to find out moreDisclaimer - Property reference 32896757. The information displayed about this property comprises a property advertisement. Rightmove.co.uk makes no warranty as to the accuracy or completeness of the advertisement or any linked or associated information, and Rightmove has no control over the content. This property advertisement does not constitute property particulars. The information is provided and maintained by Hunters, Rotherham North. Please contact the selling agent or developer directly to obtain any information which may be available under the terms of The Energy Performance of Buildings (Certificates and Inspections) (England and Wales) Regulations 2007 or the Home Report if in relation to a residential property in Scotland.
*This is the average speed from the provider with the fastest broadband package available at this postcode. The average speed displayed is based on the download speeds of at least 50% of customers at peak time (8pm to 10pm). Fibre/cable services at the postcode are subject to availability and may differ between properties within a postcode. Speeds can be affected by a range of technical and environmental factors. The speed at the property may be lower than that listed above. You can check the estimated speed and confirm availability to a property prior to purchasing on the broadband provider's website. Providers may increase charges. The information is provided and maintained by Decision Technologies Limited.
**This is indicative only and based on a 2-person household with multiple devices and simultaneous usage. Broadband performance is affected by multiple factors including number of occupants and devices, simultaneous usage, router range etc. For more information speak to your broadband provider.
Map data ©OpenStreetMap contributors.




