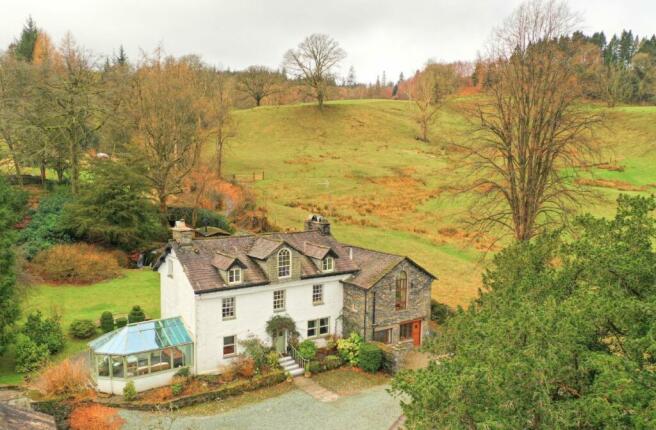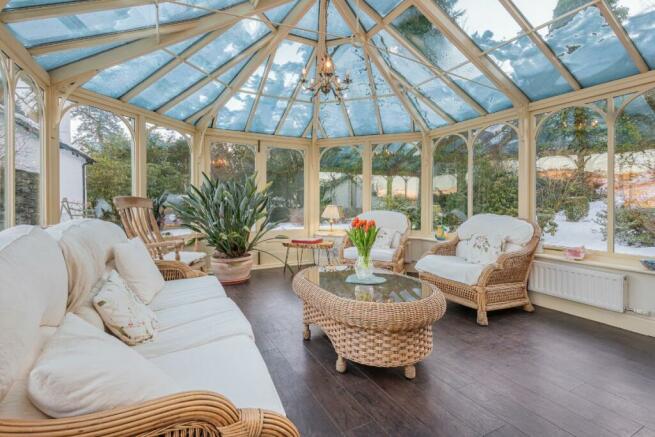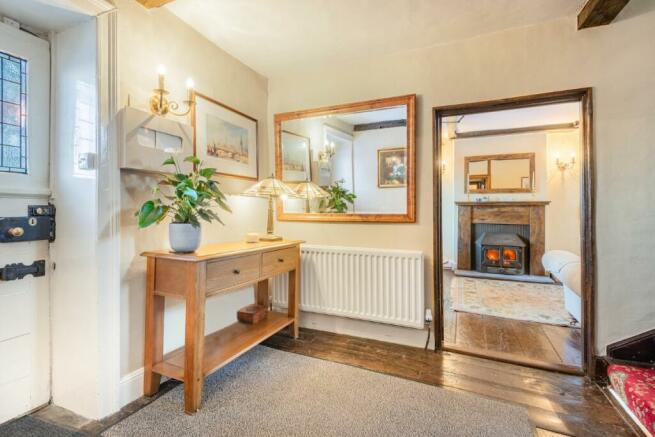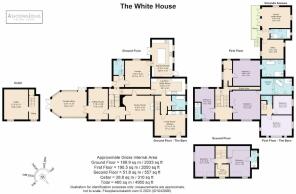The White House, Hawkshead, Ambleside, LA22

- PROPERTY TYPE
Detached
- BEDROOMS
5
- BATHROOMS
5
- SIZE
Ask agent
- TENUREDescribes how you own a property. There are different types of tenure - freehold, leasehold, and commonhold.Read more about tenure in our glossary page.
Freehold
Description
* Large Manor House with annexe, barn, land and stables
* 5 bedrooms in the main house and 2 bedrooms in The Barn. The Annexe has 2 multi-use rooms and a shower room
* Beautiful views over the village and surrounding fells
* Built in the 1600s
Services:
* Mains power
* Mains water
* Mains drainage
* Super-fast internet
Gardens and Grounds:
* 5.6 acres of private land, including a paddock and stables
* A large Lakeland garden which is a joy at any time of the year! Spring is especially beautiful with azaleas, rhododendrons and camellias in abundance
* A feature waterfall and natural beck
* Large parking area for all the family
* 5-minute walk into the village of Hawkshead
Offering flexible accommodation for family living and a multitude of configurations and possibilities to suit a wide variety of needs and expectations.
Situated in a superb location, this house is the perfect combination of living and entertaining spaces, extensive garden, grounds, with historic features and modern additions.
Make your way through the gateposts and pull up into the front driveway where there is ample parking for any event. Handsome and striking, the white façade with sash windows, complemented by the exposed Lakeland stone wall of the Barn, ensures an impressive arrival.
Take in the views of open fields filled with lambs in the Spring, Hawkshead church and further afield to Latterbarrow, Claife Heights, Wansfell and the fells beyond before approaching the rose arched front door, inviting you inside.
Step into a warm and welcoming entrance hall. Decorated in a neutral palette to enhance the original beams and original oak wooden floor and doors, the hallway is a perfect introduction to the character, space, and stately charm of this home.
Turn right into the dining room. Full of original features and character, this is a spacious and elegant room brimming with history.
The 17th Century oak panelled wall and oak beams offer a timeless backdrop for all occasions. A small door, almost hidden along the panelling, provides access to a small corridor which would have originally been used by servants.
The decorative alcove to the left and the remains of an original cupboard, are lovely features and the wood burner adds a cosy ambience to the room. The double sash windows, complete with window seats offer ever changing views, filling the room in natural light.
Cross the hallway again into the Front lounge. Dual aspect windows showcase the views of the garden and waterfall, as well as providing plenty of light. Oak beams and a solid oak fire surround with log burner, offer a cosy retreat on cooler evenings.
Flow through the glazed door and into the large conservatory. With panoramic views of the gardens and fells, the room catches the sun all day, making it a bright and welcoming space. Large enough to accommodate seating and dining areas, with French doors providing access to the garden and Lakeland slate patio, this space is full of possibilities and potential.
Back in the hallway, take the door by the stairs which connects the front and back of house.
A door to your left leads down to the cellar. Fitted with power and original slate shelving for storage, along with a slate flooring, it's a useful and versatile space.
Turn right, take the steps up, walk along the corridor to the extensive utility room. Passing the old servants entrance to the dining room, enter a generous space equipped with plenty of shelving and storage cupboards. Home to the washing machine and tumble dryer, along with sink and countertops and fixed hanging rails to the ceiling.
The hot water tanks, gas boilers and electric distribution boards are also situated in this room. There is also a back access service door into The Barn
Return down the corridor turning right and ascend the two slate steps to the back hallway, with a glazed back entrance door and useful cloakroom, comprising WC and washbasin, before turning right into the rear living room. A warming log burner in an inglenook fireplace provides comfort and a charming ambience. Original oak ceiling beams and mantle piece, creating a striking contrast against the neutral décor. Catch a glimpse of the original black slate floor which lies beneath the large rug.
Flow through into the large, open-plan kitchen-diner. Filled with light from the French doors leading out in the garden, with sunken spotlights in the ceiling, the space is bright and welcoming. Oak cabinetry line the walls, providing plenty of storage above and below the Lakeland green slate worktops.
The standout feature is the impressive island, crafted from a single slab of slate and providing a central point to which people naturally congregate. Appliances include a Britannia range electric oven with six ring gas hob, plus a double oven located in the island, along with a Neff dishwasher, integrated American style Samsung fridge freezer and Quooker boiling water tap.
Space for kitchen dining, great for family meals and informal entertaining. There is also a barn style door which opens onto a small patio area to the right side of the house.
Historical Interest:
Ascend the elegant and rare barley twist solid oak staircase towards the first floor.
At the half landing point you will pass a hidden Priest Hole, concealed within a linen cupboard. The historic small tunnel used to provide secret storage for religious chattels and potential escape from the house in a time of religious unrest.
This wonderful feature serves as a captivating reminder to the rich heritage of this rare and unique home with historical significance yet unlisted.
Built around 1600 for a local prestigious family in stone and slate the house has many stories to tell and has evolved during the centuries, providing an extraordinary home for its owners and their families for over 400 years.
Rest and Recharge:
Take the stairs to the left and turn right into a generous country style bedroom.
Oak beams run along the sloping part of the room framing the pretty sash window with peaceful views over the garden. Flow through to the large en-suite, featuring a large free-standing roll-top bath, walk-in shower, WC, and washbasin. Contemporary in design, this bathroom is a spa-like sanctuary with tranquil views across open fields.
Return to the half landing passing a useful storage room, continue on up to the first floor landing and left into an impressive master bedroom. Original oak flooring, beams and oak panels, compliment a grand four poster bed. Plenty of space to rest and relax including the feature window seating looking out toward the fells. The room is restful and bright yet rich in character.
Discover the en-suite, complete with its own dressing area. Separated by a partial half-wall and step. Flow through to the bathroom, featuring an antique free-standing claw-footed roll-top bath, walk-in shower, heated towel rail, WC, and washbasin and again gaze out from the large window across the open fields and towards to fells beyond
Cross the landing and enter a double bedroom, exposed beams and dual aspect sash windows filling the room in light. The neutral décor showcases this welcoming and bright space. The en-suite to the left comprises WC, washbasin and shower cubicle.
Return to the landing, make your way up the staircase to the second floor, turn left into a double bedroom. Exposed beams showcase the pitched roof. The walk in wardrobe and built in cupboards provide plenty of storage and the pretty dorma window has far reaching views.
The en-suite features a lakeland slate vanity unit, WC, washbasin, heated towel rail and shower cubicle.
A large arched sash window with amazing views is the centre piece of the next room which is currently used as a study, a light bright useful space with cupboard into the eaves. Continue along the landing and enter another large bedroom with exposed beams, dorma window to the front and side window overlooking the garden.
The Veranda:
With its own private entrance, this annexe to the main house is accessed from the garden at the rear of the home and currently utilised as bedrooms.
Spacious and adaptable, the annexe is filled with potential ready to accommodate extra guests, create private office space, or be remodelled into something else entirely.
Ascend the slate steps onto the Veranda, perfect for sitting out and enjoying the tranquillity of the garden and nearby waterfall whatever the weather.
French doors lead into a tiled entrance hallway. Discover the fully tiled bathroom ahead, featuring a double ended bath, walk-in shower, WC and washbasin, before turning left into a large room a later addition to the main property possibly a former stable, with French doors leading back on to the veranda. The pine vaulted ceiling beams gives the room a sense of real space and light. With windows to two sides and french doors leading back out onto the veranda, the room is filled with light and invites you to enjoy the outdoors.
Return to the hallway and pass through a substantial old door into the second room, with a neutral décor and dual aspect windows, it's a bright and welcoming haven.
The Barn:
The self contained Barn, attached to the right elevation of the main house has had many different uses over the years and is currently run as a successful holiday home, this versatile space could be re configured to suit a variety of uses.
Enter the stable door at the front into the open plan kitchen-diner and living space.
Lakeland green slate worktop and warm oak kitchen cabinetry. Appliances include integrated dishwasher, fridge/freezer and oven, the tiled flooring and exposed oak beams, lend character, practicality and warmth.
Pass through a door and up steps into the hallway, look right into the fully tiled bathroom, comprising of large P shaped shower/bath, washbasin, heated towel rail and WC.
Back in the hallway, note the connecting doors that lead back into the main house before ascending the stairs to the first floor, discover two bedrooms both featuring exposed beams.
The large front bedroom has a stunning feature widow with spectacular views across fields filled with baby lambs in Spring and towards the fells beyond, the second double bedroom is also filled with light and lovely views.
Turn left into the smallest room in the house, comprising WC and washbasin.
Garden and Grounds:
A beautiful feature of this property is the tranquil lakeland garden, filled with mature trees, shrubs and its own natural waterfall, creating an ever changing picture throughout the year. With the field beyond there are almost six acres to explore and provide space for a variety of hobbies and pursuits, not to mention time spent taking in the views.
The black Burlington slate patio is a perfect space to entertain family and friends at any time of the day and the many quiet and hidden spaces around the garden are perfect spots to relax in total privacy.
As flexible as the interior, the grounds are packed with potential and possibilities, ready to turn your dreams into reality.
Take the driveway up to the large former stable block, now used as a part garage, part workshop and explore the large wooden greenhouse, both with a power and water supply . Beyond is a shed/field shelter, currently used for a herd of Alpacas . The current owners also rent a neighbouring 4 acre field.
On the far right of the garden behind the Veranda annexe stands a cabin, housing the pellet Biomass boiler and fuel store.
Whether you are a family seeking a special place, quiet and spacious to accommodate your hobbies and interests, yet in easy reach of amenities with space to spread out, entertain and work. Or you are looking for a versatile property suitable for a variety of applications in a superb location.
In order to fully appreciate all this wonderful home and environment has to offer, viewing is essential.
** For more photos and information, download the brochure on desktop. For your own hard copy brochure, or to book a viewing please call the team **
Tenure: Freehold
Brochures
BrochureCouncil TaxA payment made to your local authority in order to pay for local services like schools, libraries, and refuse collection. The amount you pay depends on the value of the property.Read more about council tax in our glossary page.
Ask agent
The White House, Hawkshead, Ambleside, LA22
NEAREST STATIONS
Distances are straight line measurements from the centre of the postcode- Windermere Station3.9 miles
About the agent
Hey,
Nice to 'meet' you! We're Sam Ashdown and Phil Jones, founders of AshdownJones - a bespoke estate agency specialising in selling unique homes in The Lake District and The Dales.
We love a challenge...
Over the last eighteen years we have helped sell over 1000 unique and special homes, all with their very own story to tell, all with their unique challenges.
Our distinctive property marketing services are not right for every home, but tho
Notes
Staying secure when looking for property
Ensure you're up to date with our latest advice on how to avoid fraud or scams when looking for property online.
Visit our security centre to find out moreDisclaimer - Property reference RS0684. The information displayed about this property comprises a property advertisement. Rightmove.co.uk makes no warranty as to the accuracy or completeness of the advertisement or any linked or associated information, and Rightmove has no control over the content. This property advertisement does not constitute property particulars. The information is provided and maintained by AshdownJones, The Lakes. Please contact the selling agent or developer directly to obtain any information which may be available under the terms of The Energy Performance of Buildings (Certificates and Inspections) (England and Wales) Regulations 2007 or the Home Report if in relation to a residential property in Scotland.
*This is the average speed from the provider with the fastest broadband package available at this postcode. The average speed displayed is based on the download speeds of at least 50% of customers at peak time (8pm to 10pm). Fibre/cable services at the postcode are subject to availability and may differ between properties within a postcode. Speeds can be affected by a range of technical and environmental factors. The speed at the property may be lower than that listed above. You can check the estimated speed and confirm availability to a property prior to purchasing on the broadband provider's website. Providers may increase charges. The information is provided and maintained by Decision Technologies Limited.
**This is indicative only and based on a 2-person household with multiple devices and simultaneous usage. Broadband performance is affected by multiple factors including number of occupants and devices, simultaneous usage, router range etc. For more information speak to your broadband provider.
Map data ©OpenStreetMap contributors.




