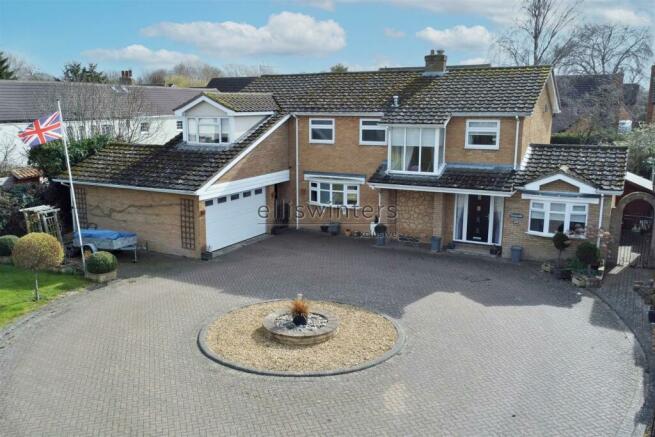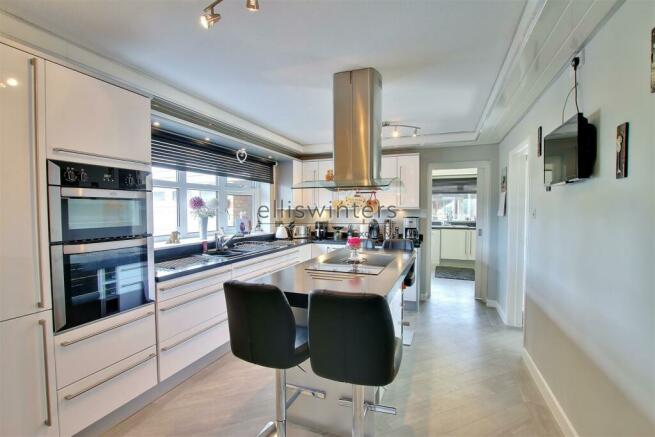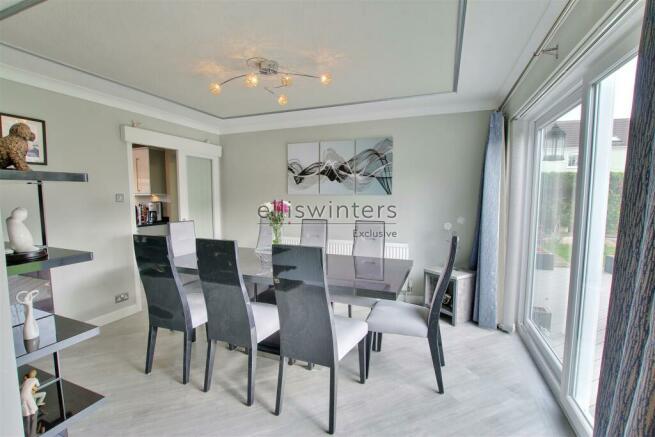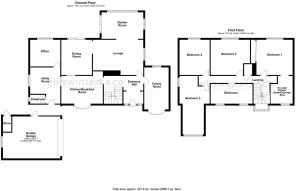
Needingworth Road, St. Ives

- PROPERTY TYPE
Detached
- BEDROOMS
4
- BATHROOMS
2
- SIZE
Ask agent
- TENUREDescribes how you own a property. There are different types of tenure - freehold, leasehold, and commonhold.Read more about tenure in our glossary page.
Freehold
Key features
- NON ESTATE DETACHED HOME
- IN EXCESS OF 2500 SQ-FT
- APPROX. 1/3 ACRE PLOT (STS)
- EXTENDED AND MUCH IMPROVED
- FOUR DOUBLE BEDROOMS
- A MUST VIEW VIDEO
- FIVE VERSATILE RECPETION ROOMS
- A MODERN KITCHEN/BREAKFAST ROOM AND UTILITY ROOM
- AMPLE OFF ROAD PARKING AND DOUBLE GARAGE
- SOUTH FACING REAR GARDEN
Description
Clay Lake is a substantial, non-estate, detached home measuring in excess of 2500 sq-ft and is situated on a mature plot of approx. 1/3 acre (sts). The extended and much improved accommodation briefly comprises four double bedrooms, two bathrooms, five reception rooms, a modern kitchen/breakfast room, utility room and cloakroom. Outside the property benefits from ample off road parking, double garage and a large south facing rear garden.
You approach the property via a considerable block paved driveway with turning circle. When first entering the property you are greeted by a modern entrance hall with stairs leading to the first floor. The ground floor accommodation includes five good sized and versatile reception rooms ideal for a growing family. Both the garden room and dining room benefit from sliding patio doors which open onto the south facing rear garden.
The remainder of the ground floor accommodation comprises, a modern and refitted utility room, a two piece suite cloakroom and a modern and refitted kitchen/breakfast room with under floor heating, integrated appliances, and island unit with breakfast bar.
Stairs leading to the first floor take you past a large feature window flooding the landing area with light. The first floor accommodation boasts four impressively sized double bedrooms. The principal bedroom features generous amount of fitted wardrobes and a walk in dressing/en suite shower area. Another great feature of this unique home is the refitted and fully tiled five piece family bathroom suite with oversized bath and walk in double shower enclosure with Aqualisa shower over.
Outside the property is centrally positioned on a mature plot measuring approximately 1/3 acre (sts). A substantial blocked paved driveway with turning circle provides ample off road parking for several vehicles and leads to the double garage. The double garage measures 6.37m (20'11") max x 4.65m (15'3") and benefits from an double electric up an over door, power and lighting. Gated side access on both sides of the property provides access to the south facing mature rear garden. The garden also includes a raised composite decked seating area with retractable sun canopy over.
A viewing is essential to fully appreciate this individual and non-estate home.
Ground Floor
Entrance Hall
Family Room
4.66m (15'3") x 2.71m (8'11")
Lounge
5.59m (18'4") x 3.85m (12'8") max
Garden Room
4.63m (15'2") x 2.94m (9'8")
Dining Room
3.90m (12'10") x 3.40m (11'2")
Kitchen/Breakfast Room
4.65m (15'3") x 3.13m (10'3")
Utility Room
4.02m (13'2") max x 3.33m (10'11")
Office
3.35m (11') x 2.96m (9'9")
Cloakroom
First Floor
Landing
Bedroom 1
4.02m (13'2") x 3.93m (12'11")
En-suite Shower Room/Dressing Area
Bedroom 2
4.31m (14'2") max x 3.90m (12'10")
Bedroom 3
6.48m (21'3") max x 3.35m (11') max
Bedroom 4
3.93m (12'11") x 3.34m (10'11") max
Bathroom
Further Information
Tenure: Freehold
Council Tax Band: F
EPC Rating: C
Brochures
Needingworth Road, St. Ives, Property Brochure.pdfCouncil TaxA payment made to your local authority in order to pay for local services like schools, libraries, and refuse collection. The amount you pay depends on the value of the property.Read more about council tax in our glossary page.
Band: F
Needingworth Road, St. Ives
NEAREST STATIONS
Distances are straight line measurements from the centre of the postcode- Huntingdon Station5.5 miles
About the agent
At Ellis Winters we offer clients a choice to select the most suitable service to fulfil their needs and timescale. We've intentionally broken away from the "one size fits all" approach that most estate agencies seem to offer. This enables us to deliver a better quality of service with the ability to quickly adapt to changing market conditions and seize every opportunity to sell using the comprehensive services we provide.
Full MarketingOu
Industry affiliations

Notes
Staying secure when looking for property
Ensure you're up to date with our latest advice on how to avoid fraud or scams when looking for property online.
Visit our security centre to find out moreDisclaimer - Property reference 32895056. The information displayed about this property comprises a property advertisement. Rightmove.co.uk makes no warranty as to the accuracy or completeness of the advertisement or any linked or associated information, and Rightmove has no control over the content. This property advertisement does not constitute property particulars. The information is provided and maintained by Ellis Winters Estate Agents, St Ives. Please contact the selling agent or developer directly to obtain any information which may be available under the terms of The Energy Performance of Buildings (Certificates and Inspections) (England and Wales) Regulations 2007 or the Home Report if in relation to a residential property in Scotland.
*This is the average speed from the provider with the fastest broadband package available at this postcode. The average speed displayed is based on the download speeds of at least 50% of customers at peak time (8pm to 10pm). Fibre/cable services at the postcode are subject to availability and may differ between properties within a postcode. Speeds can be affected by a range of technical and environmental factors. The speed at the property may be lower than that listed above. You can check the estimated speed and confirm availability to a property prior to purchasing on the broadband provider's website. Providers may increase charges. The information is provided and maintained by Decision Technologies Limited.
**This is indicative only and based on a 2-person household with multiple devices and simultaneous usage. Broadband performance is affected by multiple factors including number of occupants and devices, simultaneous usage, router range etc. For more information speak to your broadband provider.
Map data ©OpenStreetMap contributors.





