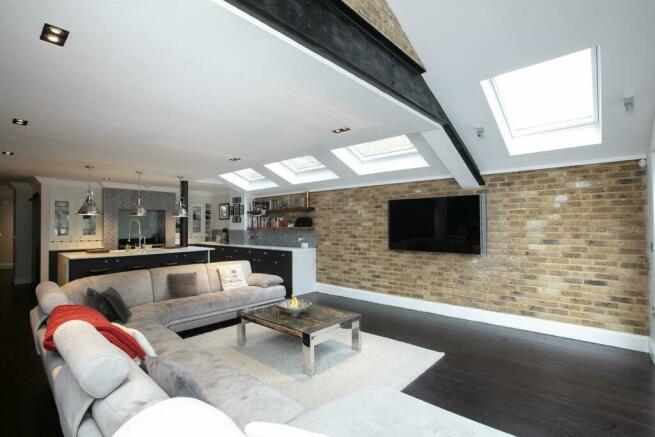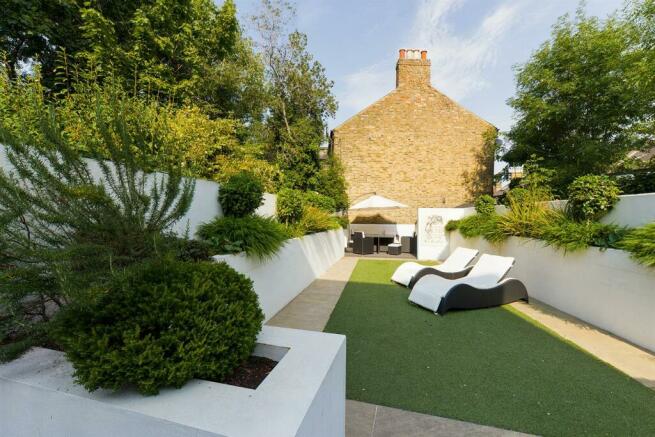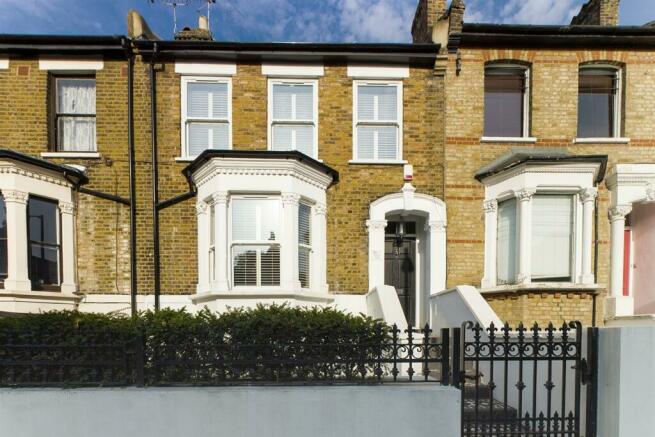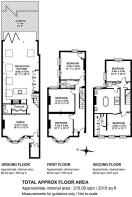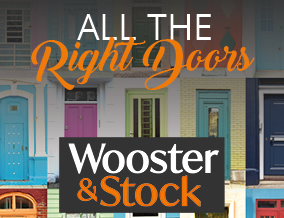
Copleston Road, Peckham, SE15

- PROPERTY TYPE
Terraced
- BEDROOMS
5
- BATHROOMS
2
- SIZE
2,315 sq ft
215 sq m
- TENUREDescribes how you own a property. There are different types of tenure - freehold, leasehold, and commonhold.Read more about tenure in our glossary page.
Freehold
Key features
- Impressively Substantial Accommodation
- Wonderful Period Features
- Superb Full-Width Living Area Extension
- Landscaped Rear Garden
- Underfloor Heating
- Freehold
Description
GUIDE PRICE: £1,750,000 TO £1,850,000.
From first inspection, you’ll be struck by the impressive sense of width and depth. It’s a substantial meticulously presented home with contemporary touches and tasteful decor. Over three deceptively expansive floors, the accommodation comprises four/five double bedrooms, two/three sizeable reception spaces including a magnificent open plan kitchen/diner with underfloor heating that will knock you socks off! There are two wc's and a huge family bathroom with direct access to the master suite too. A sizeable loft will house all your treasures and hosts the boiler and mega flow tank. A certificate of lawfulness was granted in 2019 for a loft conversion to include a rear dormer roof extension. The rear garden has been suitably perfected to include lovely raised planters and oodles of space for sun-baking and entertaining. You're within easy walking distance of so much loveliness. Bellenden Village, East Dulwich, Peckham and Camberwell are all close by and transport is a cinch with East Dulwich, Peckham Rye and Denmark Hill Stations each walkable.
A tall, handsome exterior invites you off the street through some elegant cast iron period style railings. A pretty tiled bath leads up to your raised ground floor doorway. The entrance hall is wide and wonderful and boats more eye-catching tessellated floor tiles. Notably high ceilings welcome you and you'll enjoy picture rails, ornate cornicing and a fancy schoolhouse style radiator. Coats can be tucked into a neat recessed storage point and the period style doors all enjoy delightful chrome beehive handles. The first double bedroom sits on your left with a lovely bay of double glazed sash windows. It's a wonderfully bright, airy and spacious room. Plantation shutters on upper and lower panes offer peace and shade and there is a delightful feature fireplace, picture rails and more ornate cornicing. Passing further along the hall, you find a super contemporary glass stairwell which further enhances the feeling of space. Bedroom two comes next with a peaceful rear aspect and fancy feature fireplace. To the rear of the hall, you find a nicely sized, dual aspect, bedroom/reception Completing this level is a contemporary mostly tiled shower room.
The lower ground floor is gloriously proportioned and runs semi open-plan into full glorious width of the property. Underfloor heating runs throughout the whole floor. Fronting the street is a magnificent, formal dining room with front aspect bay window and another sublime feature fireplace. A feature wall of antique London map wallpaper covers from Paddington to Deptford. There is a further front access point and deep recessed storage too. The utility corridor offers natural separation between the dining room and the kitchen and houses the washing machine/dryer. There is also ample storage and a wc.
The kitchen/diner takes the rear spot opening via trifold glass doors to the garden. The cooking space enjoys a huge island with impressive counter space and breakfast bar. There is a five ring gas range, oodles of storage and the appliances include an integrated dishwasher, American style fridge/freezer and pull-out larder. The lounge area sits under a beautifully vaulted ceiling with five separate skylights for optimum light and airiness. Outside has a decked patio, healthy lawn and well stocked raised planters.
Heading upward from the entrance hall, you find an original staircase with painted treads and risers and a lovely runner. The stunning master suite fronts the street through three large sash windows. A comfortable slumber area leads to a separate dressing room with tonnes of mirrored storage. Also adjoining through an opaque, sliding door is a most impressive bathroom with centrally placed freestanding bath and separate double walk-in shower. Twin Butler style wash handbasin sit either side of another lovely feature fireplace. This room ingenuously connects with a WC that is also accessible from the rear of the landing. Last, but not least comes a fifth and final double bedroom with an airy dual aspect.
Boho amenities of the Bellenden Road Conservation area are all at your fingertips - we love 'The Victoria Inn' and The Begging Bowl. Try the cafés, bars and restaurants or venture into East Dulwich, a 15 minute walk, for some of southeast London’s best shops. Peckham Rye is 5 minutes’ walk (Zone 2) and Denmark Hill (Zone 2) inside 15 minutes stroll for services to London Bridge, Victoria, Blackfriars and the fab London Overground Line. You can be at Canary Wharf (via Canada Water) in a mere 14 minutes - now that's an easy commute). A whole variety of buses run into town along Peckham Road, just five minutes away. The Belham Primary free school is a two minute stroll from you door for a super easy morning commute. It's part of the same trust as the highly considered Dulwich Hamlets Schools. The popular Villa pre-prep and nursery is down the road and the Dulwich Foundation schools are a 5 minute drive.
Tenure: Freehold
Council Tax Band: F
Brochures
Copleston Road, Peckham, SE15Key Facts for BuyersCouncil TaxA payment made to your local authority in order to pay for local services like schools, libraries, and refuse collection. The amount you pay depends on the value of the property.Read more about council tax in our glossary page.
Band: F
Copleston Road, Peckham, SE15
NEAREST STATIONS
Distances are straight line measurements from the centre of the postcode- East Dulwich Station0.4 miles
- Peckham Rye Station0.4 miles
- Denmark Hill Station0.5 miles
About the agent
Founded in 1999, Wooster & Stock was born and raised out of Luke Wooster's very own home on Lyndhurst Way, Peckham. One would never have imagined that two and a half decades later the company would be where it is today. Wooster & Stock has become one of the leading estate agents across south London, believing that so much can be achieved in-house to maintain consistently high levels of service.
Wooster & Stock had the foresight of marketing online, before others even
Notes
Staying secure when looking for property
Ensure you're up to date with our latest advice on how to avoid fraud or scams when looking for property online.
Visit our security centre to find out moreDisclaimer - Property reference 32896962. The information displayed about this property comprises a property advertisement. Rightmove.co.uk makes no warranty as to the accuracy or completeness of the advertisement or any linked or associated information, and Rightmove has no control over the content. This property advertisement does not constitute property particulars. The information is provided and maintained by Wooster & Stock, London. Please contact the selling agent or developer directly to obtain any information which may be available under the terms of The Energy Performance of Buildings (Certificates and Inspections) (England and Wales) Regulations 2007 or the Home Report if in relation to a residential property in Scotland.
*This is the average speed from the provider with the fastest broadband package available at this postcode. The average speed displayed is based on the download speeds of at least 50% of customers at peak time (8pm to 10pm). Fibre/cable services at the postcode are subject to availability and may differ between properties within a postcode. Speeds can be affected by a range of technical and environmental factors. The speed at the property may be lower than that listed above. You can check the estimated speed and confirm availability to a property prior to purchasing on the broadband provider's website. Providers may increase charges. The information is provided and maintained by Decision Technologies Limited.
**This is indicative only and based on a 2-person household with multiple devices and simultaneous usage. Broadband performance is affected by multiple factors including number of occupants and devices, simultaneous usage, router range etc. For more information speak to your broadband provider.
Map data ©OpenStreetMap contributors.
