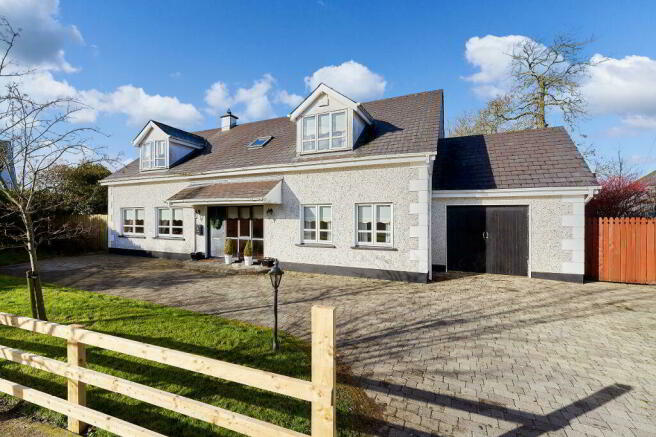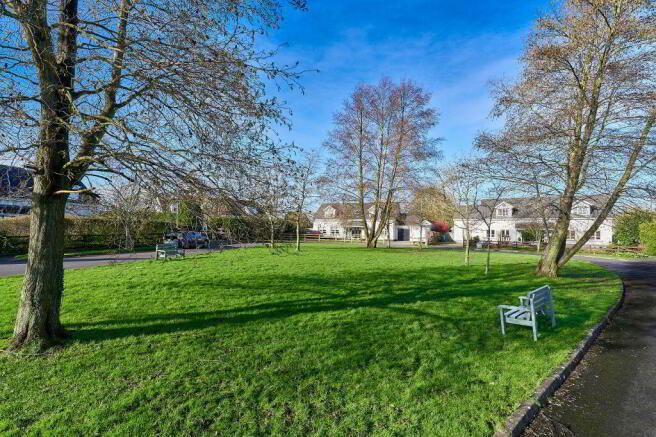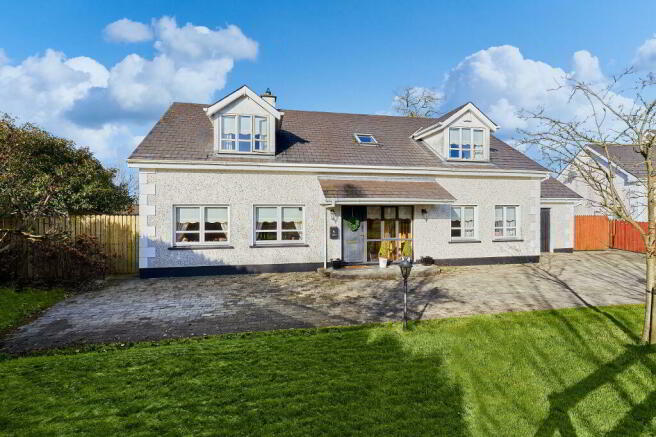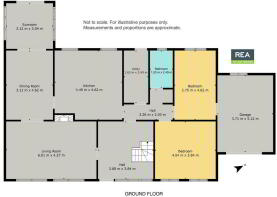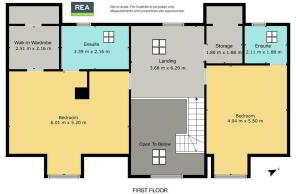12 KILDALKEY WOOD, Kildalkey, Kildalkey, Ireland
- PROPERTY TYPE
Detached
- BEDROOMS
4
- BATHROOMS
3
- SIZE
Ask agent
Description
12 KILDALKEY WOOD KILDALKEY CO MEATH C015CP58
A fabulous detached home affording spacious well appointed accommodation, occupying a large site backing onto open countryside. The vendors have given high priority to maintaining this 230 sq m, C 3 rated property in pristine condition and an early inspection comes highly recommended.
Athboy 5km. Trim 7km. Dublin 53km.
The property is very well located set in its own private grounds in a desirable and sought after residential development on the edge of the village.
Kildalkey (Cill Dealga) is a quaint rural village which can trace its origins back to the 5th Century, lying about 53km northwest of the capital. There is a daily bus service to Dublin via UCD and daily commuting to the capital and easily accomplished via the M3 / M4 motorways. The village caters well for all the day to day shopping requirements as well as boasting a new state of the art primary school, church, coffee shop, credit union, post office and a licensed premises.
For sporting enthusiasts the choice is wide with Kildalkey GAA club which also features an asphalt walking / running track, boating on the nearby river Boyne, walking on the Royal Canal as well as numerous football / rugby / tennis clubs in the vicinity.
Horse racing is available at Navan, Fairyhouse and the Curragh. The property has been kept very well maintained and decorated by the owners and consequently can be found to be in an excellent state of repair both internally and externally and the sole selling agents highly recommend an earl inspection.
Spacious well appointed accommodation arranged on two floors as follows:
GROUND FLOOR:
Entrance Hall 3.84m x 3.68m Having wooden floor. Staircase to first floor. Radiator cabinet.
Sitting Room 6.01m x 4.27m Having insert stove, wooden floor & concertina doors partl glazed. Opens through to Diningroom.
Diningroom 4.62m x 3.11m Having wooden floor.
Sunroom 3.12m x 3.04m Having recessed ceiling lights. Window with wooden blinds overlooking rear garden.
Kitchen 4.62m x 4.49m Having Stanley oil fired cooker which provides domestic hot water and central heating. A very attractive solid oak kitchen with black granite worktop and a beautiful solid oak dresser. Built in Bosch double electric oven with space for built in microwave above.
Utility 4.63m x 3.19m Having solid oak presses and exterior door.
Corridor 3.26m x 2.03m Tiled floor.
Bathroom 2.49m x 1.53m Having corner bath. Tiled walls and floor. LLWC & pedestal WHB. Heated towel rail.
Bedroom 3 4.04m x 3.84m Having built in wardrobe incorporating vanity unit with shelves beneath.
Bedroom 4 4.62m x 2.75m Having TV point and wall shelf.
FIRST FLOOR
Mezzanine / Landing 6.29m x 3.68m This space could be used as an office or as a relaxation area. Velux roof light. Access to attic.
Bedroom 1 6.01m x 5.20m Having wooden floor. Recessed book shelves. Built in wardrobe. cupboard
En-suite 3.39m x 2.16m Having LLWC, WHB, bath, double shower & heated towel rail. Fully tiled.
Walk in wardrobe 2.51m x 2.16m Fully shelved.
Hot Press 1.88m x 1.80m
Bedroom 2 5.50m x 4.04m Having wooden floor. Recessed book shelves. Built in wardrobe.
En-suite 2.11m x 1.88m Having power shower, LLWC & WHB. Fully tiled.
OUTSIDE:
Cobble lock drive with ample forecourt car parking guarded by a newly erected post and rail fence. Side access to the rear of the property.
Garage 5.12m x 3.71m with double doors. Ample power points.
Detached Garden Room 6.13m x 3.71m
This building affords loads of potential for further development including home office, granny flat, pilates / yoga studio etc (subject to planning permission). Shower Room 2.04m 1.64m fully tiled having electric shower, WC & WHB.
Back garden flanked by a timber fence and mature hedge rows ensuring great privacy. The rear garden also includes a large recently constructed decking area, paved patio, easily kept lawns, pergola and storage area for oil tank and barbeque etc.
GENERAL INFORMATION.
FEATURES:
Spacious well appointed accommodation. Garden Room with oodles of potential.
4 main bedrooms (2 En-suite). Large living room with insert stove. Sunroom. Double height hall
with mezzanine / landing. Backing onto rich undulating farmland.
Fxtures & fittings:
Only those fixtures and fittings specifically mentioned in the brochure are included in the sale. However other items including furniture may be made available by separate negotiation.
TITLE: Freehold with vacant possession upon completion.
SERVICES: All mains services are connected. OFCH.
DIRECTIONS: Eircode C15CP58.
BER: C3. Ber Number: .
VIEWING: Strictly by prior appointment. Ref: Thomas / Elliott Potterton .
12 KILDALKEY WOOD, Kildalkey, Kildalkey, Ireland
NEAREST AIRPORTS
Distances are straight line measurements- Dublin(International)28.2 miles
- Belfast(International)80.7 miles
- Knock(International)81.7 miles
- Sligo(Local)85.0 miles
- Galway(International)86.1 miles

Advice on buying Irish property
Learn everything you need to know to successfully find and buy a property in Ireland.
About the agent
REA T.E. Potterton is one of the longest established and most respected firms in the Midlands, having been founded in 1886. The firm is renowned throughout counties Meath and Westmeath as the specialists in the sale of Farms, Town & Country Houses, Letting & Leasing of Land.
Industry affiliations

Notes
This is a property advertisement provided and maintained by REA, T E Potterton (reference 919391) and does not constitute property particulars. Whilst we require advertisers to act with best practice and provide accurate information, we can only publish advertisements in good faith and have not verified any claims or statements or inspected any of the properties, locations or opportunities promoted. Rightmove does not own or control and is not responsible for the properties, opportunities, website content, products or services provided or promoted by third parties and makes no warranties or representations as to the accuracy, completeness, legality, performance or suitability of any of the foregoing. We therefore accept no liability arising from any reliance made by any reader or person to whom this information is made available to. You must perform your own research and seek independent professional advice before making any decision to purchase or invest in overseas property.
