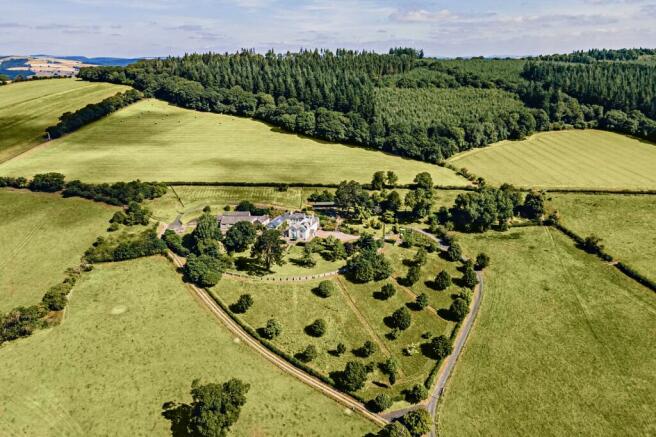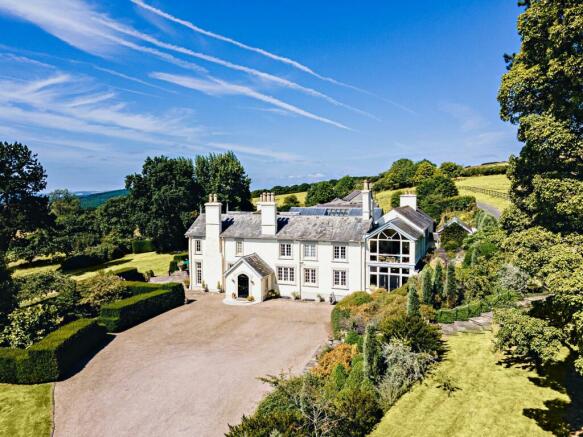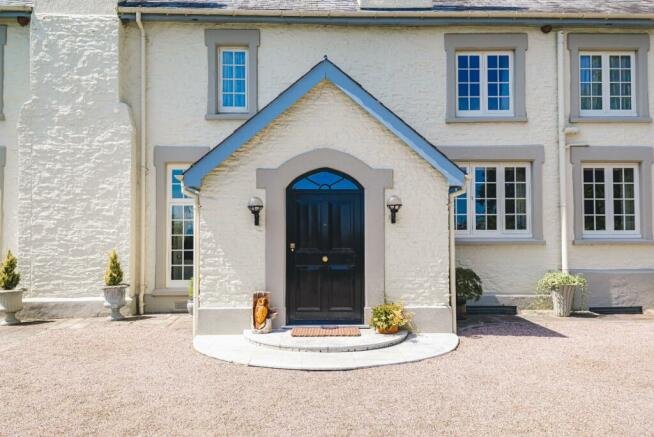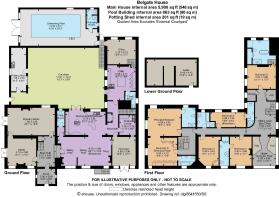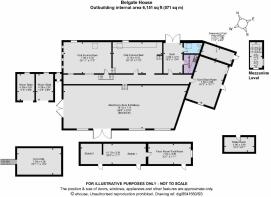Shobdon, Herefordshire

- PROPERTY TYPE
Detached
- BEDROOMS
6
- BATHROOMS
7
- SIZE
Ask agent
- TENUREDescribes how you own a property. There are different types of tenure - freehold, leasehold, and commonhold.Read more about tenure in our glossary page.
Freehold
Key features
- Superb position affording some of the best views in the area
- Drawing room, open plan living areas comprising sitting, dining and snug areas
- Two-storey orangery, library and separate office
- Kitchen / breakfast room with bespoke units and 3 oven Aga, walk in larder, bootroom and utility, 2 cloakrooms, cellar
- Principal bedroom with two en suites and generous dressing room
- 4 Further double bedrooms, 3 with well-appointed en suite facilities, a family bathroom.
- Indoor swimming pool with changing room and shower
- Courtyard, stables, two large barns, various outbuildings, landscaped gardens, paddocks
- Grounds of just over 9 acres in all
- EPC rating E
Description
Belgate House has been renovated, remodelled and vastly improved by the current owners to provide flexible accommodation, high quality bespoke fittings, all finished to an excellent standard with well-proportioned rooms throughout, having been thoughtfully and individually decorated to create this unique family residence. The extent of work undertaken during the renovation is a credit to the owners. All services (electrical, plumbing, heating, water, baths and cloaks, etc) have been fully replaced.
This property is truly a one-off - a unique country residence - and viewing is certainly recommended to fully appreciate this lovely home.
Belgate House further benefits from not being Listed, thus enabling considerable scope for further development (subject to permissions) if
required.
Local Authority: Herefordshire Council
Services: Superfast broadband available, Oil
central heating, private drainage, mains water,
mains electricity
Council Tax: Band G
Tenure: Freehold
Fixtures and Fittings: Only items known as fixtures and fittings will be included in the sale. Certain items such as garden ornaments, carpets and curtains may be available by separate negotiation
Wayleaves and easements: The property is sold
subject to any wayleaves or easements, whether
mentioned in these particulars or not.
Agents’ notes: There is a footpath to the western
boundary. It is not visible from the house.
Guide Price: £2,250,000
The property is located in an enviable elevated
position at the end of its own long private drive
accessed from a small country lane, with no near neighbours and located two miles from Shobdon village.
The house stands centrally in its well fenced grounds and comprises formal gardens, south facing sun terraces, two enclosed courtyards, stables, grazing, small orchard, woodland, substantial parking areas and a wide range of useful outbuildings, each with considerable potential. Wonderful views are enjoyed from all around the property, both from the house and the grounds.
The nearby woods and fields provide further panoramas of the surrounding countryside for miles around.
Approaching the property, the main drive splits into two and continues around the rear of the house and outbuildings, providing easy access to all land and buildings, before re-joining the main drive. The main tarmacked drive leads to a large gravel parking and turning area in front of the house, the secondary drive leading to the main barns and substantial further parking areas.
There are various paddocks for grazing and the formal gardens lead to a ha-ha overlooking the front paddock and panoramic countryside.
Outbuildings
Enclosed main courtyard: Slate paving. Belfast sink, old well, raised beds and climbers against Pool House wall.
Potting Shed: Slate paving. Belfast sink. Door to
south terraces.
Swimming Pool: Swimming pool with automatic
retractable cover, vaulted ceiling with exposed oak timbers, double doors to sun terrace, internal changing room with WC, wash basin on unit, shower cubicle with wall mounted shower and heated towel rails.
Swimming Pool Plant Room: Full facilities,
including Heatstar swimming pool air and water
circulation system, filter, pump and chemical treatment.
Second enclosed courtyard: Old Victorian bath planted, raised bed, “muddy dogs / boots” hosing station, steps to Boiler house and back drive. Steps down to main courtyard and door to boot room.
Gym/Store Room: Large, high ceiling room, renovated, with heating.
Greenhouse and fruit cage, adjacent to the small orchard.
Stone Dovecote: Currently unoccupied, with wood store below.
Boiler House/Control Room: Incoming fresh water, pressurisation, UV filtration, 2 oil central heating boilers and pumps, control systems.
Detached Stable Block: Two stables and adjoining feed/tack room. Fenced and partitioned paddocks.
Barns
Two interconnecting traditional oak framed barns, with wood burning stove, kitchenette and WC, plus a large steel frame barn also interconnecting, with double access doors to grounds. These oak barns have an abundance of character and huge potential for conversion into additional accommodation, any number of other uses, or even a separate property (subject to the relevant planning consents).
Shobdon village is situated in the glorious north
Herefordshire countryside, with a selection of amenities including a post office/convenience store, primary school, and the unique and fascinating Shobdon Church.
Leominster is about 9 miles west and the historic town of Ludlow is c.14 miles to the north west, whilst the city of Hereford is some 20 miles to the south. All are within easy reach, on uncongested local roads. They provide a wide range of amenities, including main brand supermarkets and rail links to the rest of the country.
Good Private and State schooling is to be found throughout the area. Hereford, being both the County Town and a City, provides the expected wide variety of services, as well as the world famous Hereford Cathedral, home to the Mappa Mundi.
The property is within easy striking distance of networks of footpaths, bridleways and country lanes, providing easy access to the rolling north Herefordshire countryside, and numerous areas of forest and woodland, as well as the lovely Shropshire Hills AONB. The Welsh coastline at
Aberystwyth is about 65 miles west.
Shobdon 1.7 miles, Leominster train station 9.8 miles, Ludlow 14 miles, Hereford 20 miles, Worcester 36 miles, M50 (Jct 7) 38 miles, Shrewsbury 39 miles, Birmingham Airport 65 miles, Cheltenham 50 miles, London 155 miles
Brochures
ParticularsEnergy performance certificate - ask agent
Council TaxA payment made to your local authority in order to pay for local services like schools, libraries, and refuse collection. The amount you pay depends on the value of the property.Read more about council tax in our glossary page.
Band: TBC
Shobdon, Herefordshire
NEAREST STATIONS
Distances are straight line measurements from the centre of the postcode- Bucknell Station6.5 miles
About the agent
One of the UK’s leading agents in selling, buying and letting town and country houses and cottages, London houses and flats, new homes, farms and estates and residential development land around the country with expert local knowledge backed up by national expertise to ensure a quality service.
Industry affiliations



Notes
Staying secure when looking for property
Ensure you're up to date with our latest advice on how to avoid fraud or scams when looking for property online.
Visit our security centre to find out moreDisclaimer - Property reference LUD220061. The information displayed about this property comprises a property advertisement. Rightmove.co.uk makes no warranty as to the accuracy or completeness of the advertisement or any linked or associated information, and Rightmove has no control over the content. This property advertisement does not constitute property particulars. The information is provided and maintained by Strutt & Parker, Ludlow. Please contact the selling agent or developer directly to obtain any information which may be available under the terms of The Energy Performance of Buildings (Certificates and Inspections) (England and Wales) Regulations 2007 or the Home Report if in relation to a residential property in Scotland.
*This is the average speed from the provider with the fastest broadband package available at this postcode. The average speed displayed is based on the download speeds of at least 50% of customers at peak time (8pm to 10pm). Fibre/cable services at the postcode are subject to availability and may differ between properties within a postcode. Speeds can be affected by a range of technical and environmental factors. The speed at the property may be lower than that listed above. You can check the estimated speed and confirm availability to a property prior to purchasing on the broadband provider's website. Providers may increase charges. The information is provided and maintained by Decision Technologies Limited.
**This is indicative only and based on a 2-person household with multiple devices and simultaneous usage. Broadband performance is affected by multiple factors including number of occupants and devices, simultaneous usage, router range etc. For more information speak to your broadband provider.
Map data ©OpenStreetMap contributors.
