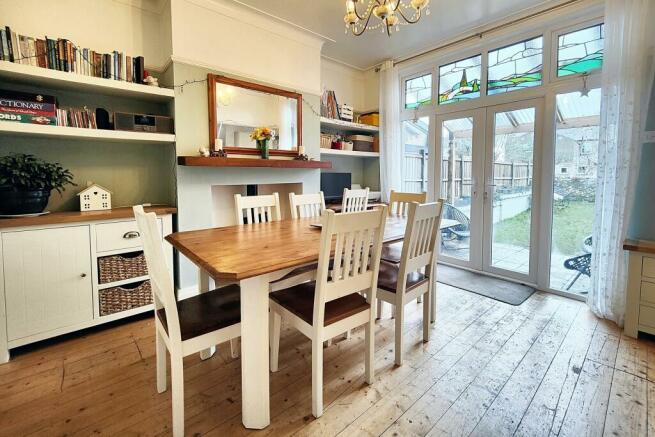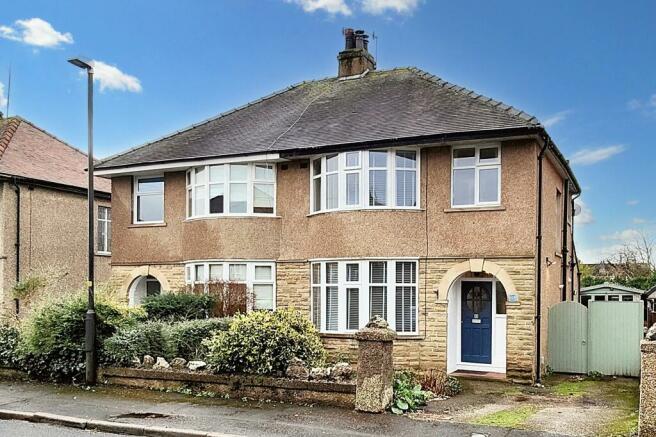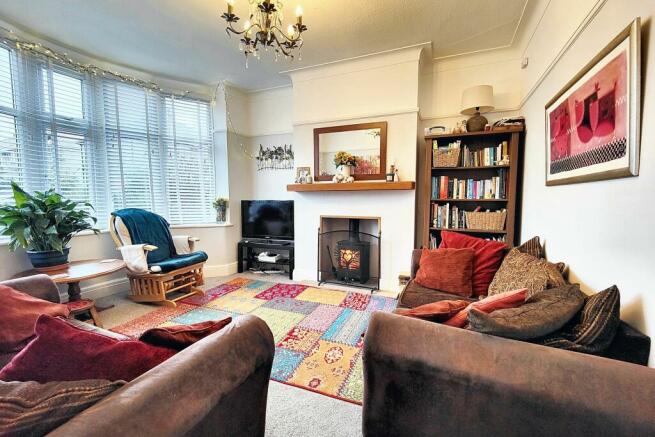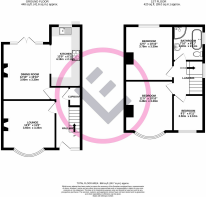Hala Grove, Lancaster, LA1

- PROPERTY TYPE
Semi-Detached
- BEDROOMS
3
- BATHROOMS
1
- SIZE
1,023 sq ft
95 sq m
- TENUREDescribes how you own a property. There are different types of tenure - freehold, leasehold, and commonhold.Read more about tenure in our glossary page.
Freehold
Key features
- Semi Detached House
- 3 Bedrooms
- 4 Piece Bathroom
- South Facing Garden
- Eco Wood Burning Stove
- Kitchen Diner w/ French Doors
- Integrated Shaker Style Kitchen
- Driveway Parking
- Sought After Scotforth
- Transport & Travel Links
Description
Stunning 3 bed semi-detached house in Scotforth. With a south facing garden, stylish interiors & generous dimensions this beautiful family home will delight buyers!
EPC Rating: C
Location
This is one of the best locations in south Lancaster and with a south facing garden Number 8 is certainly well positioned. So what makes this area so good? For a start there are good local amenities with the newly refurbished Boot and Shoe pub, a convenience store and a local Booths Supermarket. There are great local schools including Scotforth St Paul's, Moorside and Ripley. The access to the main A6 is also great and to the University, M6 and into Lancaster City centre.
Welcome Home
As you step inside Number 8 Hala Grove and the house welcomes you with traditional pine flooring and light modern décor. There is space to hang up coats and bags in the wide hallway and stripped pine doors open to the ground floor reception rooms. The front lounge has such a cosy feel with a roaring new Eco Wood Burning Stove. The elegant bow window and light, modern décor create the perfect, relaxing front lounge. At the rear of the house you will be delighted with beautiful, open plan living, French Doors opening to the south facing garden and a simply stunning Shaker Style kitchen. Grey green cabinets support a solid wood work top. A Belfast style sink continues the traditional feel while integrated appliances create a sleek modern dimension. Tiled effect laminated flooring in the kitchen and real wood flooring in the dining area is the perfect finish. Finally, on the ground floor, there is an under stair storage cupboard.
Upstairs
On the first floor are three bedrooms and the family bathroom. A trap door with drop down ladder accesses the fully boarded loft. The front bedroom is a generous double with elegant bow window. The rear bedroom is a generous double with the large window looking over the garden. The third bedroom, currently a home office with fold out queen size sofa bed, is at the front. Buyers will be impressed by the bathroom - a stylish four piece bathroom with roll top bath, wash basin, low flush WC and corner shower enclosure.
Garden
Immediately behind the house the covered patio offers a beautiful place to sit out and enjoy the south facing garden. The garden itself has a generous lawn and there is plenty of space to enjoy. With front and rear garden secured by a gate the detached garage at the rear is utilised for storage. The front garden is secured by a garden gate and sets the house back from the road.
Parking - Driveway
There is driveway parking at the front.
Brochures
Additional Buyer InformationBrochure 2- COUNCIL TAXA payment made to your local authority in order to pay for local services like schools, libraries, and refuse collection. The amount you pay depends on the value of the property.Read more about council Tax in our glossary page.
- Band: C
- PARKINGDetails of how and where vehicles can be parked, and any associated costs.Read more about parking in our glossary page.
- Driveway
- GARDENA property has access to an outdoor space, which could be private or shared.
- Private garden
- ACCESSIBILITYHow a property has been adapted to meet the needs of vulnerable or disabled individuals.Read more about accessibility in our glossary page.
- Ask agent
Energy performance certificate - ask agent
Hala Grove, Lancaster, LA1
NEAREST STATIONS
Distances are straight line measurements from the centre of the postcode- Lancaster Station1.7 miles
- Bare Lane Station3.8 miles
- Morecambe Station4.4 miles
About the agent
Lancastrian Estates is an established, family run estate and letting agent who help people move across Lancashire. Set up in 2005 by David Robinson, Lancastrian Estates traded as Cumbrian Properties until the name changed in 2014. However, the Robinsons family roots go back much further than that and the business is built on over 100 years of Lancashire property experience. Today's generation of the family are often invited out to market houses, flats and bungalows in Lancaster, Morecambe,
Industry affiliations



Notes
Staying secure when looking for property
Ensure you're up to date with our latest advice on how to avoid fraud or scams when looking for property online.
Visit our security centre to find out moreDisclaimer - Property reference be29539e-c8d8-42f3-9009-e4b7b41e67e1. The information displayed about this property comprises a property advertisement. Rightmove.co.uk makes no warranty as to the accuracy or completeness of the advertisement or any linked or associated information, and Rightmove has no control over the content. This property advertisement does not constitute property particulars. The information is provided and maintained by Lancastrian Estates, Lancaster. Please contact the selling agent or developer directly to obtain any information which may be available under the terms of The Energy Performance of Buildings (Certificates and Inspections) (England and Wales) Regulations 2007 or the Home Report if in relation to a residential property in Scotland.
*This is the average speed from the provider with the fastest broadband package available at this postcode. The average speed displayed is based on the download speeds of at least 50% of customers at peak time (8pm to 10pm). Fibre/cable services at the postcode are subject to availability and may differ between properties within a postcode. Speeds can be affected by a range of technical and environmental factors. The speed at the property may be lower than that listed above. You can check the estimated speed and confirm availability to a property prior to purchasing on the broadband provider's website. Providers may increase charges. The information is provided and maintained by Decision Technologies Limited. **This is indicative only and based on a 2-person household with multiple devices and simultaneous usage. Broadband performance is affected by multiple factors including number of occupants and devices, simultaneous usage, router range etc. For more information speak to your broadband provider.
Map data ©OpenStreetMap contributors.




