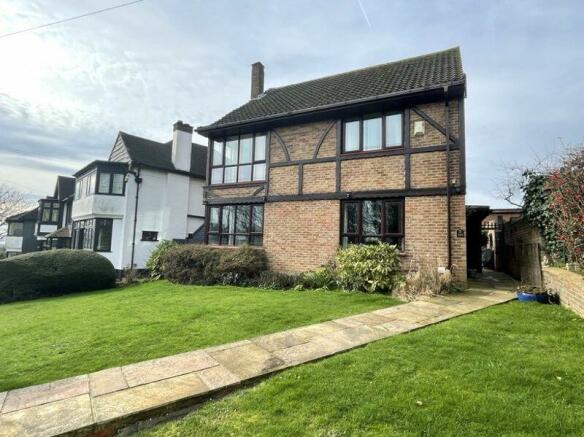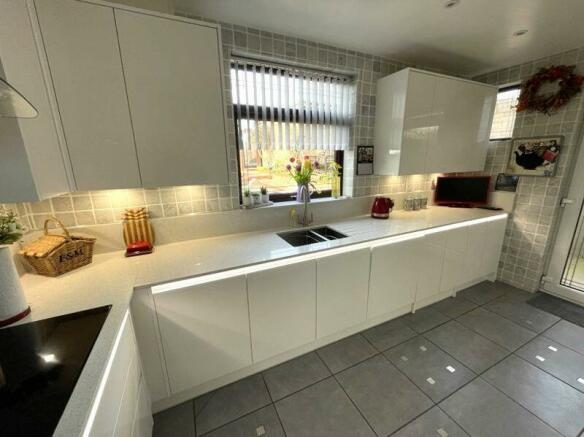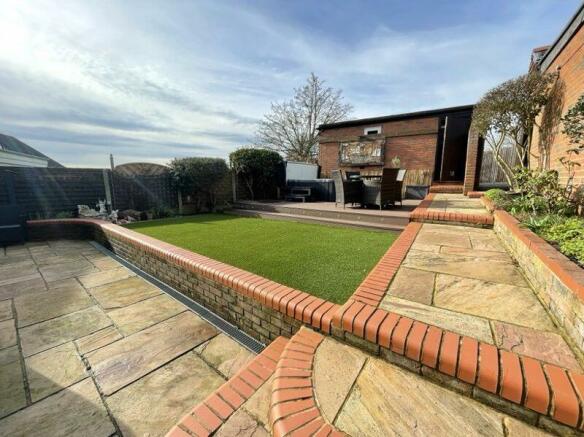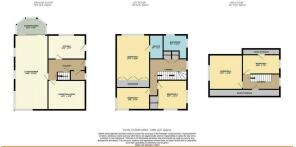Essex Way, Benfleet

- PROPERTY TYPE
Detached
- BEDROOMS
5
- BATHROOMS
2
- SIZE
Ask agent
- TENUREDescribes how you own a property. There are different types of tenure - freehold, leasehold, and commonhold.Read more about tenure in our glossary page.
Freehold
Key features
- SOUGHT AFTER ESSEX WAY
- DETACHED HOUSE
- 5 BEDROOMS
- 2 BATHROOMS
- SPACIOUS FEATURE LOUNGE
- CONSERVATORY
- STUDY/DINING ROOM
- DOUBLE WIDTH GARAGES
- CLOSE TO BENFLEET STATION
- ELEVATED POSITION
Description
This distinguished property, boasting a guide price of £650K-£700K, is ideally situated, just a leisurely stroll away from both King John Senior School and Benfleet Station. The meticulously designed living spaces, spread across five bedrooms, provide a harmonious balance of luxury and functionality.
Step into the generously proportioned rooms and experience the ambiance of a home meticulously cared for by its current owners for over two decades. The warmth and character that emanate from every corner of this cherished residence create an inviting atmosphere for family and guests alike.
The allure of this home extends beyond its interiors. A secluded and easily managed garden awaits, featuring a luxurious hot tub that enhances the outdoor living experience. Moreover, the detached double garage not only adds a touch of exclusivity but also provides ample parking and storage, catering to the practical needs of modern living.
In summary, this is more than just a house; it is a beautiful home situated in a prime location, meticulously maintained, and offered at a guide price of £650K-£700K. Experience the pinnacle of high-end living in a residence that seamlessly combines timeless charm with contemporary convenience.
Hallway - Walk into the inviting entrance through a partly glassed door. The wooden floor pairs well with the staircase, and there's a cupboard underneath. A covered radiator gives warmth and looks good. The coved ceiling and double corner cupboard complete this welcoming space.
Ground Floor W.C - Light comes in through a side window in this room. It has a clean white toilet with a hidden tank and a sink with a mixer tap. The tiled floor and radiator make it practical.
Living/Dining Room - This big room gets lots of natural light. Patio doors lead to the conservatory, and two side windows and one front window light up the room. Radiators, each with covers, keep it warm. The ceiling has nice details, and there's a beautiful fireplace. It's a great space for both living and dining.
Conservatory - Relax in this pleasant conservatory with windows on the walls and French doors leading to the garden. Wall lights and a tiled floor add charm.
Study/Dining Room - This room is bright with light from front and side windows. It has original parquet flooring. The ceiling and radiator with a cover make it appealing.
Kitchen - This modern kitchen is both stylish and functional. With a window overlooking the garden and a side door, it has sleek white cabinets. High-end appliances, like a Neff oven, induction hob, and Bosch dishwasher, make cooking easy. Quartz countertops, fully tiled walls, and underfloor heating add luxury.
Upstairs Hallway - Go up to the landing with a tall window on the side. A radiator with a cover adds warmth and looks good. There's a cupboard for practical storage.
Main Bedroom - This spacious bedroom has windows on the side and back, offering pleasant views. It has a nice ceiling, a radiator with a cover, and three tall wardrobes for storage.
En Suite - Enjoy the luxury of the attached bathroom with a shower, toilet, and sink. It's fully tiled, has a chrome towel radiator, and a tiled floor.
Second Bedroom - A charming room with windows offering a nice view. It has a radiator with a cover and a sink for convenience.
Third Bedroom - This lovely room has a big window offering views. With a nice ceiling, wood laminate flooring, and a radiator with a cover, it's warm and stylish.
Main Bathroom - Pamper yourself in this stylish bathroom with a bath, shower, toilet, and sink. It's fully tiled, has lights in the ceiling, a large mirror, and a heated towel rail.
Second Floor Landing - Go up to the second landing with an eaves cupboard, a side window, and access to the loft.
Fourth Bedroom - Find peace in this room with a side window and a radiator.
Fifth Bedroom - This room has a side window and a radiator, creating a cosy atmosphere.
Rear Garden - Step into the private backyard with a southwest view. It has a large paved patio, pathways, and a decked area with a hot tub. Walled flower beds add charm, and there's a gate to the garage.
Detached Garage - Garage with an electric door, lights, and power. Windows and a door to the garden make it practical. Access is through a private driveway off Vicarage Hill.
Tenure - Freehold
Council Tax Band - G
EPC - E42
Energy performance certificate - ask agent
Council TaxA payment made to your local authority in order to pay for local services like schools, libraries, and refuse collection. The amount you pay depends on the value of the property.Read more about council tax in our glossary page.
Band: G
Essex Way, Benfleet
NEAREST STATIONS
Distances are straight line measurements from the centre of the postcode- Benfleet Station0.9 miles
- Leigh-on-Sea Station2.7 miles
- Rayleigh Station2.8 miles
About the agent
COVERING SOUTH ESSEX - ABODE Estates are the agents you need whether you are selling, letting, buying or renting.
We pride ourselves on offering a relaxed yet proven professional approach with an enthusiastic team who aim to offer a service where we know that clients have the confidence in us and come back time after time. That they are only too happy to recommend us to their friends and families – Why not look at our outstanding reviews and testimonials on Google from current an
Industry affiliations



Notes
Staying secure when looking for property
Ensure you're up to date with our latest advice on how to avoid fraud or scams when looking for property online.
Visit our security centre to find out moreDisclaimer - Property reference 12264769. The information displayed about this property comprises a property advertisement. Rightmove.co.uk makes no warranty as to the accuracy or completeness of the advertisement or any linked or associated information, and Rightmove has no control over the content. This property advertisement does not constitute property particulars. The information is provided and maintained by Abode, Covering Essex. Please contact the selling agent or developer directly to obtain any information which may be available under the terms of The Energy Performance of Buildings (Certificates and Inspections) (England and Wales) Regulations 2007 or the Home Report if in relation to a residential property in Scotland.
*This is the average speed from the provider with the fastest broadband package available at this postcode. The average speed displayed is based on the download speeds of at least 50% of customers at peak time (8pm to 10pm). Fibre/cable services at the postcode are subject to availability and may differ between properties within a postcode. Speeds can be affected by a range of technical and environmental factors. The speed at the property may be lower than that listed above. You can check the estimated speed and confirm availability to a property prior to purchasing on the broadband provider's website. Providers may increase charges. The information is provided and maintained by Decision Technologies Limited.
**This is indicative only and based on a 2-person household with multiple devices and simultaneous usage. Broadband performance is affected by multiple factors including number of occupants and devices, simultaneous usage, router range etc. For more information speak to your broadband provider.
Map data ©OpenStreetMap contributors.




