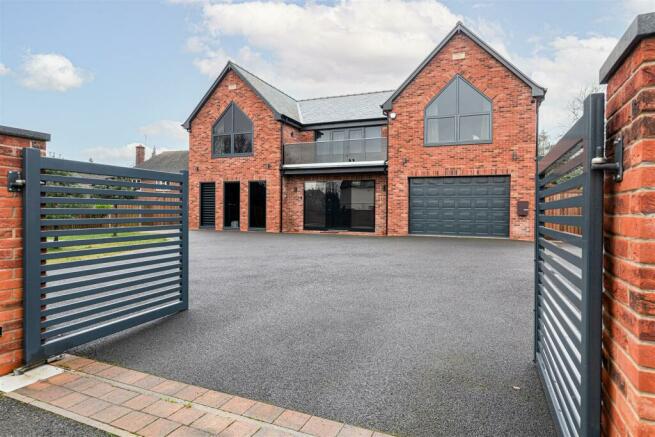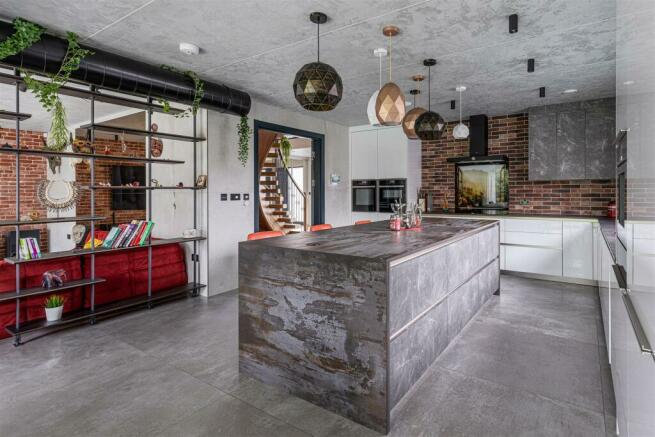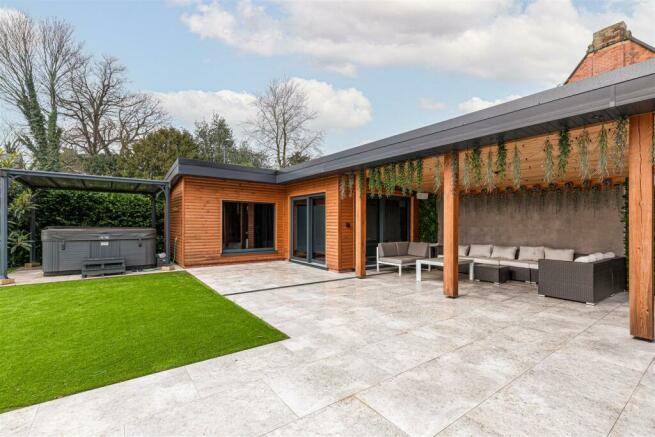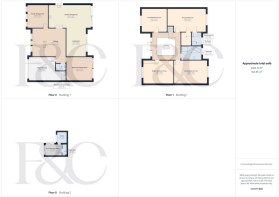
Sunglow, Strutts Park, Derby

- PROPERTY TYPE
Detached
- BEDROOMS
4
- BATHROOMS
3
- SIZE
3,906 sq ft
363 sq m
- TENUREDescribes how you own a property. There are different types of tenure - freehold, leasehold, and commonhold.Read more about tenure in our glossary page.
Freehold
Key features
- Detached Residence Built in 2020 to a Very Hi-Specification
- Extremely Spacious & Well Proportioned Accommodation
- Stunning Entrance Hall with Feature Staircase Leading to a Fully Galleried Landing
- Large Open Plan L-Shaped Living/Dining Kitchen
- Separate Large Study/Sitting Room
- Playroom/Games Room
- Four Large Double Bedrooms, Master with Dressing Room & En-Suite Shower Room, Bathroom
- Gated Driveway for Several Cars, Integral Garage
- Low Maintenance Rear Garden with Outbuilding Incorporating Sauna & Shower Room
- Internal Viewing Essential
Description
This true rarity on the market, Architect-designed modern detached residence is built to a hi-specification throughout, completed in 2020. This home features very generously proportioned rooms ideal for a large family with quality fitments throughout and a truly stylish and individual feel.
The accommodation features a combination of double and triple glazed windows, underfloor heating to the ground floor, infra-red panel heating to the first floor, a Mechanical Heat Recovery System as well as Philips Hue smart lighting and Sonos surround sound system.
The ground floor comprises on entrance, a fabulous large entrance hall overlooked by a fully galleried landing with central sweeping staircase to the first floor, fitted guest cloakroom and cloaks cupboard, large L-shaped living kitchen comprising lounge area, dining area and hi-specification bespoke German kitchen by Creative Interiors, separate large study/second sitting room and additional playroom/games room. The first floor fully galleried landing leads to a large principal double bedroom with walk-in wardrobe and superbly appointed en-suite shower room, three further large double bedrooms and a superbly appointed main bathroom.
The property is set within gated grounds with video remote entry system and pedestrian gate with further electric gates leading to the extensive car standing/driveway and integral garage.
To the rear of the property is a private low maintenance garden with terrace, artificial lawn and block paved pathway/patio bound by hedging and fencing. A further feature includes a timber structure/outbuilding which contains a hobby/beauty room with a shower room and sauna off and attached to this is a timber framed gazebo with an external sound system.
The Location - The property’s location on Chevin Road nestles between the prominent Duffield Road and Belper Road on a quiet side road with minimal traffic, whilst within extremely easy access of a full range of amenities in Derby City Centre as well as beautiful Darley Park and the River Derwent. As such, provides easy access to a varied range of amenities in Derby City Centre including the Derbion Shopping Centre, a selection of restaurants, cafes and bars in and around Sadler Gate and Irongate and is within close proximity of excellent schooling including Landau Forte, Allestree Woodlands Secondary school and Saint Benedict Academy, as well as primary schooling including Walter Evans in Darley Abbey and Markeaton Primary on Bromley Street. This location also provides easy access to excellent transport links including the A38 and the A52.
Accommodation -
Ground Floor -
Fabulous Entrance Hall - 6.74 x 5.47 (22'1" x 17'11") - The property is accessed via an impressive large entrance door with tinted glazed side lights which leads into the fabulous entrance hall, the centre piece being an engineered walnut staircase with wrought iron balustrade sweeping up to the fully galleried landing, doors to the stunning open plan L-shaped living kitchen, study/second sitting room, playroom/games room and fitted guest cloakroom along with the benefit of a large cloaks cupboard. There is a beautiful selection of floor coverings throughout the house including Italian porcelain tiles.
Fitted Guest Cloakroom - 2.08 x 1.37 (6'9" x 4'5") - Fitted with a stylish suite in white comprising low flush WC, vanity unit with wash handbasin and mixer tap with useful drawer beneath as well as a walk-in shower and attractive glazed tiled surrounds.
Stunning Open Plan L-Shaped Living Space -
Kitchen Area - 8.47 x 4.62 (27'9" x 15'1") - This hi-specification bespoke German kitchen fitted by Creative Interiors of Derby features a central island/breakfast bar, an extensive range of worktops with inset Franke sink unit with Quooker instant filtered/boiling water tap, base units with a white gloss finish, a range of integrated appliances including two Neff ovens, induction hob with extractor hood over and fridge/freezer as well as a wine cooler and coffee machine.
Dining Area - With superb views over the garden and open access into the lounge area.
Lounge Area - 5.59 x 4.06 (18'4" x 13'3") - Again, with fabulous views over the garden.
Large Study/Second Sitting Room - 4.62 x 4.12 (15'1" x 13'6") - With the continuation of underfloor heating and three tinted double glazed windows to the front.
Playroom/ Games Room - 5.05 x 4.65 (16'6" x 15'3") - With access to the garden via feature large sliding patio doors.
First Floor -
Superb Fully Galleried Landing - 5.72 x 5.44 (18'9" x 17'10") - Fully galleried landing with the continuation of engineered oak and wrought iron balustrade offering fabulous views down to the entrance hall, double glazed doors giving access to the feature balcony and doors to four bedrooms and main bathroom.
Feature Balcony - With glass balustrade.
Principal Bedroom - 7.68 x 4.62 (25'2" x 15'1") - With a large wardrobe featuring sliding mirrored doors, feature triple glazed picture window to the rear, door to a walk-in wardrobe/dressing room and further door to the beautifully appointed en-suite shower room.
Beautifully Appointed En-Suite Shower Room - 2.54 x 1.90 (8'3" x 6'2") - With a combination of floor and wall tiling, low flush WC, vanity unit with wash handbasin and mixer tap with storage beneath, large walk-in shower cubicle and triple glazed window to the rear.
Dressing Room/Wardrobe - 2.58 x 2.03 (8'5" x 6'7") -
Double Bedroom Two - 6.62 x 4.65 (21'8" x 15'3") - Again, with a fitted wardrobe with sliding mirrored doors and feature triple glazed picture window to the rear.
Double Bedroom Three - 6.04 x 4.66 (19'9" x 15'3") - Again, with a large fitted wardrobe and double glazed picture window to the front.
Double Bedroom Four - 5.05 x 4.64 (16'6" x 15'2") - With fitted wardrobe and feature double glazed picture window to the front.
Main Bathroom - 4.06 x 2.79 (13'3" x 9'1") - Beautifully appointed again, with a combination of floor and wall tiling, low flush WC, large sink unit with twin mixer taps, freestanding bath with mixer tap and shower attachment, large walk-in shower cubicle and triple glazed window to the rear.
Outside -
Frontage & Driveway - The property occupies a sizeable plot on peaceful Chevin Road, accessed via remote gates with video intercom system and walled boundaries, an extensive driveway providing ample off road parking, a low maintenance children’s play area to the front and an integral garage with remote door.
Rear Garden - To the rear of the property is a private west-facing rear garden featuring a large artificial lawn with a selection of trees and a block paved pathway/patio with a walled and hedge boundary and an outbuilding/home office with an attached gazebo, ideal for outdoor dining and entertaining along with an outdoor speaker system. There is also ornamental lighting around the property as well as CCTV and an external power supply.
Home Office/Beauty Room - 4.19 x 2.91 (13'8" x 9'6") - A large outbuilding features a home office/beauty room with a well appointed shower room and sauna.
Sauna - 2.80 x 2.51 (9'2" x 8'2") -
Shower Room - 2.91 x 1.16 (9'6" x 3'9") -
Integral Garage - 5.29 x 4.69 (17'4" x 15'4") -
Council Tax Band G- Derby -
Brochures
Sunglow, Strutts Park, DerbyBrochureCouncil TaxA payment made to your local authority in order to pay for local services like schools, libraries, and refuse collection. The amount you pay depends on the value of the property.Read more about council tax in our glossary page.
Band: G
Sunglow, Strutts Park, Derby
NEAREST STATIONS
Distances are straight line measurements from the centre of the postcode- Derby Station1.3 miles
- Peartree Station2.3 miles
- Spondon Station3.3 miles
About the agent
At Fletcher & Company, we're passionate about property and aim to be progressive in our thinking. We embrace change and like to challenge tradition, as we have a strong desire to always improve the way we and the industry operates.
At Fletcher & Company, we're passionate about property and aim to be progressive in our thinking. We embrace change and like to challenge tradition, as we have a strong desire to always improve the way we and the industry operates.
With our highly dynam
Notes
Staying secure when looking for property
Ensure you're up to date with our latest advice on how to avoid fraud or scams when looking for property online.
Visit our security centre to find out moreDisclaimer - Property reference 32897773. The information displayed about this property comprises a property advertisement. Rightmove.co.uk makes no warranty as to the accuracy or completeness of the advertisement or any linked or associated information, and Rightmove has no control over the content. This property advertisement does not constitute property particulars. The information is provided and maintained by Fletcher & Company, Derby. Please contact the selling agent or developer directly to obtain any information which may be available under the terms of The Energy Performance of Buildings (Certificates and Inspections) (England and Wales) Regulations 2007 or the Home Report if in relation to a residential property in Scotland.
*This is the average speed from the provider with the fastest broadband package available at this postcode. The average speed displayed is based on the download speeds of at least 50% of customers at peak time (8pm to 10pm). Fibre/cable services at the postcode are subject to availability and may differ between properties within a postcode. Speeds can be affected by a range of technical and environmental factors. The speed at the property may be lower than that listed above. You can check the estimated speed and confirm availability to a property prior to purchasing on the broadband provider's website. Providers may increase charges. The information is provided and maintained by Decision Technologies Limited.
**This is indicative only and based on a 2-person household with multiple devices and simultaneous usage. Broadband performance is affected by multiple factors including number of occupants and devices, simultaneous usage, router range etc. For more information speak to your broadband provider.
Map data ©OpenStreetMap contributors.





