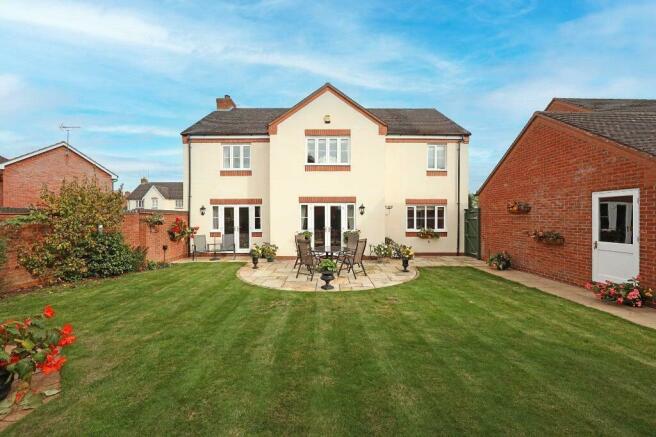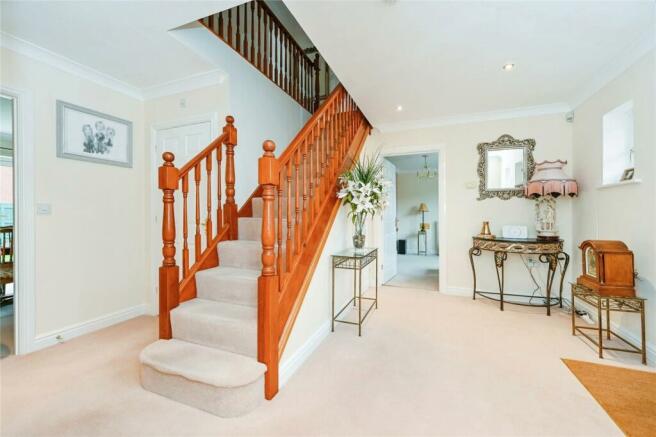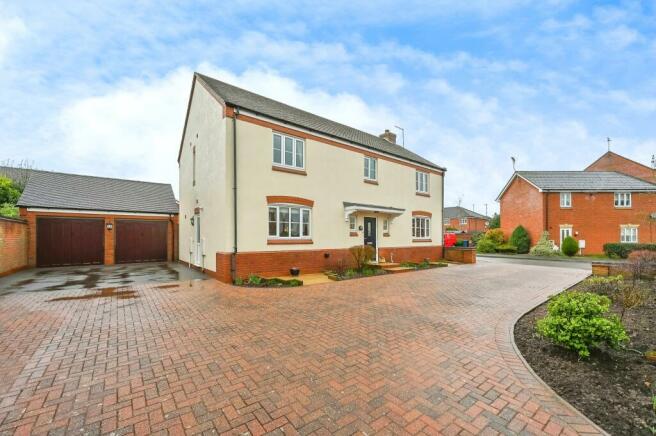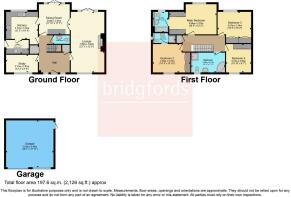Swansmoor Drive, Hixon, Stafford, Staffordshire, ST18
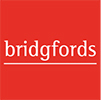
- PROPERTY TYPE
Detached
- BEDROOMS
4
- BATHROOMS
3
- SIZE
Ask agent
- TENUREDescribes how you own a property. There are different types of tenure - freehold, leasehold, and commonhold.Read more about tenure in our glossary page.
Freehold
Description
Upon entry, an impressive Entrance Hallway sets the tone for the grandeur that awaits within. The ground floor boasts a spacious Lounge, ideal for relaxation, a formal Dining Room for elegant gatherings, a Study for productivity, and a well-appointed Kitchen with a convenient Utility Room, complemented by a Guest Cloakroom, catering to every aspect of daily life.
Ascending the staircase, the First Floor unveils a Galleried Landing, adding an air of sophistication. The Master Bedroom exudes luxury, featuring an En-Suite for indulgent moments of self-care, while a Guest Bedroom with its own En-Suite offers privacy and comfort. Two additional double Bedrooms provide ample space for family members, all serviced by a stylish Family Bathroom.
Outside, the property's charm extends to an enclosed south-westerly facing landscaped garden, a sanctuary for outdoor enjoyment. Thoughtfully designed, it boasts lush lawns and paved areas, perfect for alfresco dining, entertaining, or simply basking in the warmth of summer sunshine.
Completing this idyllic picture is a garage driveway with parking space for two vehicles, ensuring convenience for residents and guests alike. A gate from the driveway leads to the rear garden.
In summary, this exceptional residence seamlessly blends timeless elegance with contemporary functionality, offering a haven for discerning families seeking the epitome of refined living in the heart of Hixon.
Hixon Village in Staffordshire is a picturesque locale nestled amidst the tranquil English countryside, offering a delightful blend of rural charm and modern amenities. Boasting a strong sense of community, Hixon Village is home to several esteemed educational institutions, including Hixon Primary School and All Saints Church of England (CofE) First School. The village also boasts a quintessential English pub. For those seeking outdoor recreation, Hixon offers an array of scenic walking trails that wind through lush greenery, providing the perfect opportunity to explore the surrounding natural beauty. Additionally, Hixon enjoys excellent transport links, with convenient access to major roadways and public transportation options, facilitating easy commutes to nearby towns and cities. Whether strolling through its charming streets, enjoying a pint at the local pub, or exploring the picturesque countryside, Hixon Village offers a serene and inviting lifestyle for residents and visitors alike.
Entrance Hall
The home welcomes you through a striking blue glazed composite door with a charming storm canopy above, leading into a spacious and inviting Entrance Hall. Illuminated by recessed spotlights and adorned with elegant coved cornices, this area features two double glazed windows on either side of the entrance door and a wall-mounted central heating radiator. From here, you can access the lounge, dining room, study, kitchen, two convenient storage cupboards, guest cloakroom, and ascend the staircase to the upper floor.
Living Room
The Spacious Lounge boasts twin light fixtures and elegant coved cornices, with a contrasting chimney breast as its centerpiece. It includes French doors leading to the rear patio, a double glazed window at the front, a white stone fireplace with a coal effect gas fire, and a TV connection point.
Dining Room
Having coved cornices frame a central light fixture. Double glazed 'French' doors open onto the rear patio, complemented by windows on each side. A wall-mounted central heating radiator ensures comfort. This room provides convenient access to both the lounge and entrance hallway.
Study
Ideal for remote work, features a double glazed window at the front, a wall-mounted central heating radiator below, offering a comfortable and productive environment.
Kitchen
The Kitchen boasts beige ceramic tile splashbacks, recessed spotlights, and neutral porcelain floor tiles. It includes light wood cabinets with black granite effect countertops, a stainless steel sink with a chrome mixer tap, a four-burner gas hob with extractor hood, a built-in double oven, integrated fridge-freezer, and dishwasher. Ample space is available for a dining table and four chairs. Additionally, there's a double glazed window to the rear aspect and a wall-mounted central heating radiator.
Utility Room
The Utility, conveniently located adjacent to the kitchen, features beige splashbacks and neutral ceramic floor tiles. It includes a wall-mounted central heating boiler, radiator, and an external glazed door with obscured glass. The room is equipped with a full-height cupboard and base unit with black granite effect worktop, stainless steel sink, and space for a washing machine. A central flush light completes the space.
WC
The Guest Cloakroom is equipped with a central light fitting and extractor fan for ventilation. It includes a wall-mounted central heating radiator for comfort. The white sanitary ware comprises a pedestal wash hand basin with tiled splashback and a low-level WC with a lever flush mechanism.
Landing
Ascending from the entrance hallway, the stairs lead to the Galleried Landing above, adorned with a wooden balustrade and a central light fitting. A convenient loft-hatch grants access to the roof space, equipped with a fitted loft-ladder and partial boarding, ideal for storage. The space is illuminated by a well-placed light fixture, enhancing its functionality. From the landing, doors open into various rooms, including an airing cupboard, the master and guest bedrooms, two additional bedrooms, and the family bathroom.
Master Bedroom
The Master Bedroom includes a central light fitting and recessed spotlights in the dressing area. It boasts a double glazed window to the rear aspect with a wall-mounted central heating radiator below, along with a TV connection point. Additionally, there are double fitted wardrobes in the dressing area and direct access to the en-suite bathroom.
En-suite
Features half-height ceramic tiling with a gold border contrast tile, extending to full height in the bathing area. It includes recessed spotlights and an extractor fan for added convenience. Additionally, there's a double glazed window with obscured glass to the rear aspect and a wall-mounted central heating radiator. The white bathroom suite consists of a panel bath with chrome taps and a mains shower facility, accompanied by a glass shower screen, a pedestal wash hand basin, and a low-level close-coupled WC with a lever flush.
Bedroom Two
Includes a central light fitting and a double glazed window to the front aspect, complemented by a wall-mounted central heating radiator. It features a TV connection point and a double fitted wardrobe for storage. Furthermore, there's a door providing access to the en-suite bathroom.
En-Suite 2
The Guest Bedroom's En-Suite features half-height ceramic tiling, recessed spotlights, and an extractor in the shower area. A double glazed window provides natural light, with a wall-mounted central heating radiator ensuring comfort. The white sanitary ware includes a mains shower with a glass screen, a pedestal wash hand basin, and a low-level WC with a lever flush.
Bedroom Three
The Third Bedroom boasts a double glazed window to the rear aspect with a wall-mounted central heating radiator below. It features fitted wardrobes, a central light fitting, and a TV connection for added convenience.
Bedroom Four
Fitted with wardrobes, the Third Bedroom features a central light fitting, along with a wall-mounted central heating radiator below a double glazed window overlooking the front aspect.
Family Bathroom
Boasts a double glazed window with obscured glass to the front aspect and a wall-mounted central heating radiator for comfort. It features half-height ceramic tiling and a white ceiling with recessed spotlights and an extractor fan. The white bathroom suite includes a corner bath with a hair washing facility, a shower cubicle with a mains shower and glass screen door, a pedestal wash hand basin, and a low-level close-coupled WC with a lever flush
Garage
The double garage has two matching up and over doors with a security light, a an exterior door opening into the rear garden with a second security light and benefits from power and lighting.
Rear
The front of the property features block paved driveway, bordered by lush greenery on either side. Upon approaching the entrance, adorned with charming planters, one is welcomed by neatly paved areas beneath each window. Moving to the rear, a fully enclosed garden presents a picturesque landscape dominated by lush lawns, accompanied by inviting paved sections perfect for alfresco dining or outdoor gatherings. Accessible through a wooden gate from the garage drive, the garden is enclosed by either sturdy brickwork or impeccably maintained wooden fencing. Convenience blends seamlessly with functionality with external power sockets situated both at the front and rear of the property, complemented by a practical external water tap, catering to outdoor maintenance and leisure activities
Council TaxA payment made to your local authority in order to pay for local services like schools, libraries, and refuse collection. The amount you pay depends on the value of the property.Read more about council tax in our glossary page.
Band: F
Swansmoor Drive, Hixon, Stafford, Staffordshire, ST18
NEAREST STATIONS
Distances are straight line measurements from the centre of the postcode- Rugeley Trent Valley Station5.0 miles
About the agent
Your trusted agent for over 180 years.
We’re local. Award-winning. And focused on you. We keep things simple and transparent – no fancy jargon or hidden costs. Whether you’re looking to buy, sell, let or rent, your property journey starts here.
Why we’re different
As part of the UK’s largest property services group, we have agents right across the country with access to thousands of potential buyers and tenants. With years of experience selling and letting hous
Industry affiliations



Notes
Staying secure when looking for property
Ensure you're up to date with our latest advice on how to avoid fraud or scams when looking for property online.
Visit our security centre to find out moreDisclaimer - Property reference STF240071. The information displayed about this property comprises a property advertisement. Rightmove.co.uk makes no warranty as to the accuracy or completeness of the advertisement or any linked or associated information, and Rightmove has no control over the content. This property advertisement does not constitute property particulars. The information is provided and maintained by Bridgfords, Stafford. Please contact the selling agent or developer directly to obtain any information which may be available under the terms of The Energy Performance of Buildings (Certificates and Inspections) (England and Wales) Regulations 2007 or the Home Report if in relation to a residential property in Scotland.
*This is the average speed from the provider with the fastest broadband package available at this postcode. The average speed displayed is based on the download speeds of at least 50% of customers at peak time (8pm to 10pm). Fibre/cable services at the postcode are subject to availability and may differ between properties within a postcode. Speeds can be affected by a range of technical and environmental factors. The speed at the property may be lower than that listed above. You can check the estimated speed and confirm availability to a property prior to purchasing on the broadband provider's website. Providers may increase charges. The information is provided and maintained by Decision Technologies Limited.
**This is indicative only and based on a 2-person household with multiple devices and simultaneous usage. Broadband performance is affected by multiple factors including number of occupants and devices, simultaneous usage, router range etc. For more information speak to your broadband provider.
Map data ©OpenStreetMap contributors.
