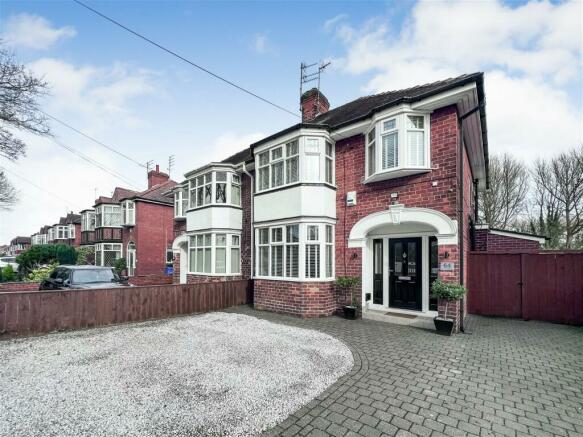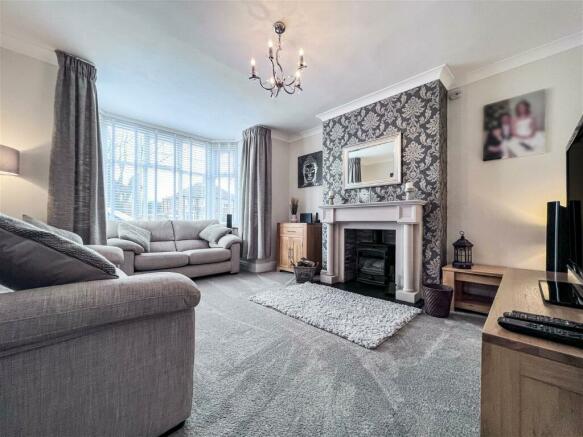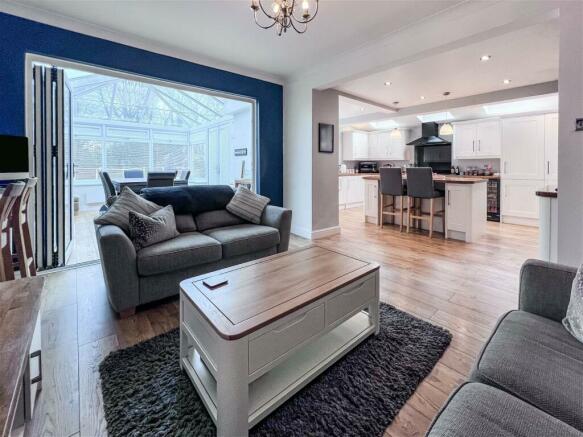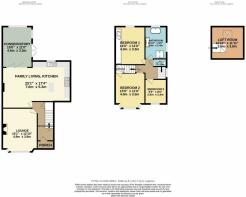Wolfreton Lane, Willerby, Willerby, Hull, East Riding of Yorkshire, HU10 6PT

- PROPERTY TYPE
Semi-Detached
- BEDROOMS
3
- BATHROOMS
1
- SIZE
Ask agent
- TENUREDescribes how you own a property. There are different types of tenure - freehold, leasehold, and commonhold.Read more about tenure in our glossary page.
Freehold
Key features
- HN0689 -Welcome to 64 Wolfreton Lane, a stunning, extended 1930’s semi-detached home nestled in the sought-after area of Willerby.
- Three bedroom plus loft room currently used as a study.
- Enter the lounge, a haven of tranquility featuring a charming log burner and a walk-in bay window
- A magnificent family living kitchen room extending over an impressive 25ft x 15ft. This expansive space seamlessly flows into the conservatory (15ftx11ft) via bifold doors.
- Kitchen: The cream-themed kitchen is a chef's delight, boasting integrated appliances including a wine fridge, dishwasher, and fridge freezer, along with a Rangemaster freestanding black oven.
- Indulge in luxury within the divine bathroom, boasting a walk-in shower, freestanding bath, and a vanity sink embedded in sleek vanity units, offering ample storage.
- To the rear the raised deck area outside the conservatory leads to the low maintenance garden, complete with a garage, shed, and gate access to the golf course.
- Outside, the low-maintenance front garden and driveway provide ample space for multiple vehicles, ensuring convenient off-road parking.
- Schedule your viewing today and envision the possibilities that await you at 64 Wolfreton Lane.
Description
HN0689 - Welcome to 64 Wolfreton Lane, a stunning, extended 1930’s semi-detached home nestled in the sought-after area of Willerby.
This beautiful property offers a blend of classic charm and modern elegance, boasting ample space for comfortable family living. Enjoying a prime location, this home is not overlooked to the rear, offering serene views backing onto the lush greenery of the golf course.
As you step inside the inviting hallway, you'll immediately sense the spaciousness it exudes, enhanced by a convenient walk-in cupboard for coats and belongings. From here, the journey through this exceptional home begins.
Lounge: Enter the lounge, a haven of tranquility featuring a charming log burner and a walk-in bay window, bathing the room in natural light and offering a peaceful retreat to unwind.
Family Living Kitchen Room: Prepare to be amazed by the heart of the home, a magnificent family living kitchen room extending over an impressive 25ft x 15ft. This expansive space seamlessly flows into the conservatory (15ftx11ft) via bifold doors, creating a seamless indoor-outdoor living experience, perfect for entertaining guests or relaxing with family. Step outside onto the raised deck area, overlooking the manicured garden, complete with a garage and shed equipped with lighting and electricity.
Kitchen: The cream-themed kitchen is a chef's delight, boasting integrated appliances including a wine fridge, dishwasher, and fridge freezer, along with a Rangemaster freestanding black oven. The central island offers additional seating and storage, adding functionality to this stylish culinary space.
Bedrooms: Ascending to the first floor, you'll find three bedrooms, including a master bedroom with a full bank of fitted wardrobes and a bay window overlooking the garden. Bedroom two also features a walk-in bay and cupboard, while bedroom three offers ample space for a larger-than-average single bedroom. Ascend further via a fixed staircase to discover a versatile loft room, currently utilized as a study, complete with electric radiator and Velux window.
Bathroom and Toilet: Indulge in luxury within the divine bathroom, boasting a walk-in shower, freestanding bath, and a vanity sink embedded in sleek vanity units, offering ample storage. A separate toilet adds convenience to this well-appointed space, complemented by a superb landing window adorned with leaded lights, inviting streams of natural light.
Exterior: Outside, the low-maintenance front garden and driveway provide ample space for multiple vehicles, ensuring convenient off-road parking. To the rear the raised deck area outside the conservatory leads to the low maintenance garden, complete with a garage, shed, and gate access to the golf course, the opportunities for outdoor recreation are endless.
Location: Situated in the highly desirable area of Willerby, within the Wolfreton school catchment, this dream home offers the perfect blend of convenience and tranquility, providing an idyllic setting for modern family living.
Don't miss out on the opportunity to make this exceptional property your own. Schedule your viewing today and envision the possibilities that await you at 64 Wolfreton Lane.
Council TaxA payment made to your local authority in order to pay for local services like schools, libraries, and refuse collection. The amount you pay depends on the value of the property.Read more about council tax in our glossary page.
Band: D
Wolfreton Lane, Willerby, Willerby, Hull, East Riding of Yorkshire, HU10 6PT
NEAREST STATIONS
Distances are straight line measurements from the centre of the postcode- Cottingham Station1.9 miles
- Hessle Station2.8 miles
- Hull Station3.5 miles
About the agent
eXp UK are the newest estate agency business, powering individual agents around the UK to provide a personal service and experience to help get you moved.
Here are the top 7 things you need to know when moving home:
Get your house valued by 3 different agents before you put it on the market
Don't pick the agent that values it the highest, without evidence of other properties sold in the same area
It's always best to put your house on the market before you find a proper
Notes
Staying secure when looking for property
Ensure you're up to date with our latest advice on how to avoid fraud or scams when looking for property online.
Visit our security centre to find out moreDisclaimer - Property reference S864071. The information displayed about this property comprises a property advertisement. Rightmove.co.uk makes no warranty as to the accuracy or completeness of the advertisement or any linked or associated information, and Rightmove has no control over the content. This property advertisement does not constitute property particulars. The information is provided and maintained by eXp UK, Yorkshire and The Humber. Please contact the selling agent or developer directly to obtain any information which may be available under the terms of The Energy Performance of Buildings (Certificates and Inspections) (England and Wales) Regulations 2007 or the Home Report if in relation to a residential property in Scotland.
*This is the average speed from the provider with the fastest broadband package available at this postcode. The average speed displayed is based on the download speeds of at least 50% of customers at peak time (8pm to 10pm). Fibre/cable services at the postcode are subject to availability and may differ between properties within a postcode. Speeds can be affected by a range of technical and environmental factors. The speed at the property may be lower than that listed above. You can check the estimated speed and confirm availability to a property prior to purchasing on the broadband provider's website. Providers may increase charges. The information is provided and maintained by Decision Technologies Limited. **This is indicative only and based on a 2-person household with multiple devices and simultaneous usage. Broadband performance is affected by multiple factors including number of occupants and devices, simultaneous usage, router range etc. For more information speak to your broadband provider.
Map data ©OpenStreetMap contributors.




