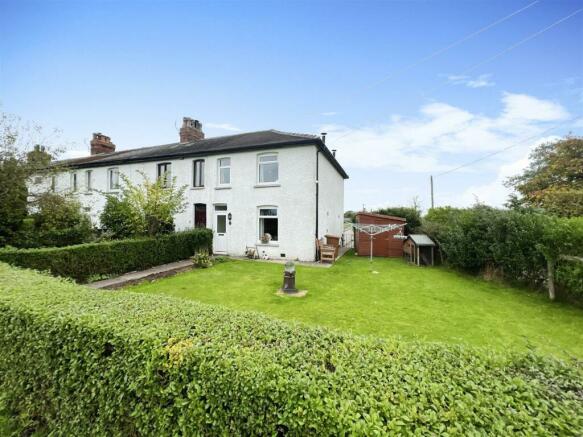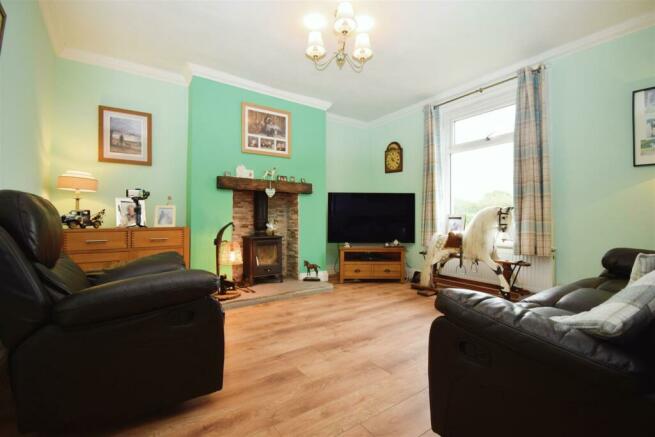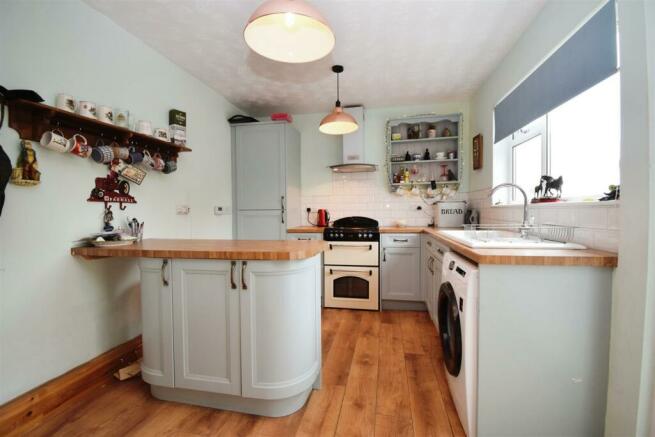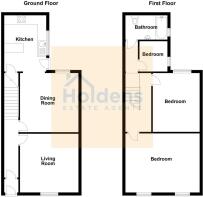Inglewhite Road, Goosnargh, Preston
- PROPERTY TYPE
Land
- BEDROOMS
3
- BATHROOMS
1
- SIZE
Ask agent
Key features
- Beautiful country cottage
- Land
- Stunning Views
- Two receptions
- Three bedrooms
- Breakfast kitchen
- Garden to front, side & rear
- Parking for two/three vehicles
- Close proximity to local Longridge Amenities
- EPC Rating E
Description
Ground Floor - Composite front door.
Entrance Vestibule - Glazed door into hallway, laminate floor.
Hallway - Continuation of laminate floor, radiator, door into lounge and dining room.
Lounge - 3.924m x 3.910m (12'10" x 12'9") - Continuation of laminate floor, fireplace with multi-fuel stove on a flagged hearth and beam over, radiator, coving, uPVC window to front.
Dining Room - 3.960m x 3.922m (12'11" x 12'10") - Inglenook fireplace with multi-fuel stove set on a stone flagged hearth, radiator, meter cupboard, uPVC double glazed window enjoying superb views across fields and beyond, open to the Breakfast Kitchen.
Breakfast Kitchen - Wall and base units, worktops, integrated fridge/freezer, electric oven and hob, extractor fan, Belfast style sink with mixer tap, tiled splashbacks, plumbed for washer. Breakfast bar, worktop, cupboards below. Tall radiator, laminate flooring, uPVC double glazed window enjoying superb views across open fields and beyond, uPVC double glazed door to rear.
First Floor - Split level landing.
Bedroom 1 - 4.984m (widest) x 3.938m (16'4" (widest) x 12'11") - Two radiators, two uPVC double glazed windows to the front elevation enjoying open views across fields.
Bedroom 2 - 3.930m x 3.169m (12'10" x 10'4") - Radiator, uPVC double glazed window enjoying a pleasant view across open fields and beyond.
Bedroom 3 - 2.024m x 1.867m (6'7" x 6'1") - Radiator, uPVC double glazed window to rear.
Bathroom - Bath with tap shower fitting, WC, pedestal basin, heated towel rail, laminate flooring, partly tiled walls, uPVC double glazed window.
Externally - To the front and side there is a lawned garden and pathways. To the rear there is a flagged yard area. BOILER ROOM: Housing the boiler. Also to the rear there is parking for 2/3 cars, electric, oil tank.
There is a plot of land which is approximately just under half of an acre.
Property Misdescriptions Act - Although these particulars are thought to be materially correct, they are for guidance only and do not constitute any part of an offer or contract. A wide angle camera has been used in these photos and intending purchasers should not rely on them as statements or representation of fact, but must satisfy themselves by inspection or otherwise as to their accuracy.
Brochures
Inglewhite Road, Goosnargh, PrestonBrochureEnergy Performance Certificates
EE RatingInglewhite Road, Goosnargh, Preston
NEAREST STATIONS
Distances are straight line measurements from the centre of the postcode- Preston Station6.7 miles
About the agent
Having formed in January 2013 Holdens is an independent estate agency covering Longridge, Ribble Valley and surrounding areas from our prominent high street locations in Longridge and Lostock Hall. Using the latest technology in estate agency software as well as an extensive list of websites, we can give your property maximum exposure whether you are selling or letting. With video tours, wide-angle photography and floor plans we can show your property at its best.
Notes
Disclaimer - Property reference 32896989. The information displayed about this property comprises a property advertisement. Rightmove.co.uk makes no warranty as to the accuracy or completeness of the advertisement or any linked or associated information, and Rightmove has no control over the content. This property advertisement does not constitute property particulars. The information is provided and maintained by Holdens Estate Agents, Longridge. Please contact the selling agent or developer directly to obtain any information which may be available under the terms of The Energy Performance of Buildings (Certificates and Inspections) (England and Wales) Regulations 2007 or the Home Report if in relation to a residential property in Scotland.
Map data ©OpenStreetMap contributors.





