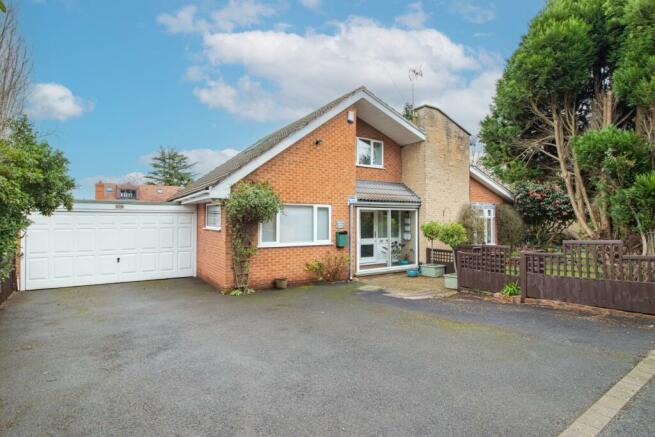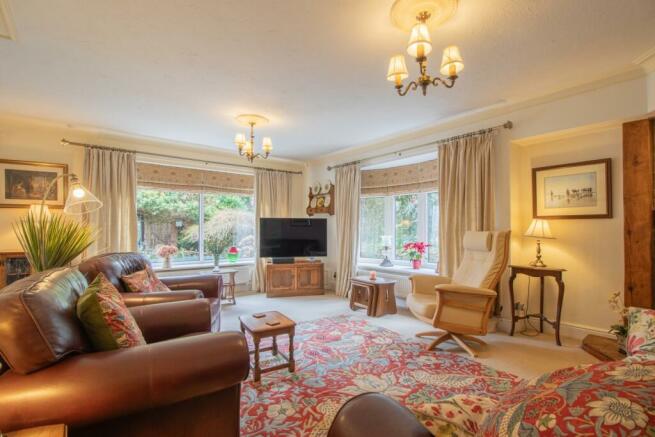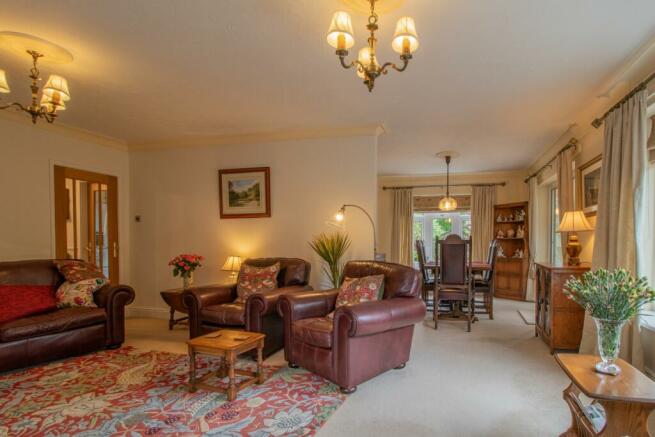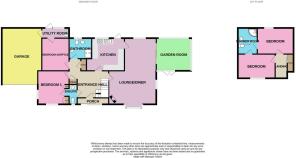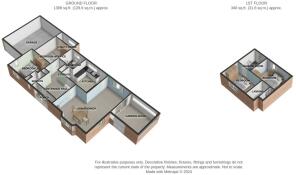Cow Lane, Bramcote, Nottingham, Nottinghamshire, NG9

- PROPERTY TYPE
Detached Bungalow
- BEDROOMS
4
- BATHROOMS
2
- SIZE
Ask agent
- TENUREDescribes how you own a property. There are different types of tenure - freehold, leasehold, and commonhold.Read more about tenure in our glossary page.
Freehold
Key features
- Double Garage
- Electric Car Charging Point
- 4 Double Bedrooms
- Jack And Gill Bathroom
- Modern Downstairs Shower Room
- Expansive L Shaped Lounge
- Utility Room
- Wrap Around Garden
- Garden Room
- Very Popular Village Location
Description
Welcome to this captivating 4-bedroom residence nestled within the charming enclave of Bramcote Village. Privately positioned on an exclusive driveway, this home commands attention with its commanding presence on a generous plot, exuding curb appeal from the moment you approach. The expansive wrap-around garden envelops the property, providing a tranquil sanctuary, as well as two sheds and a greenhouse. The provision of ample off-road parking and a double garage, complete with an electric door and built-in electric car charger, ensures both convenience and security are paramount.
Stepping through the glass-fronted porch, you are warmly welcomed into the spacious entrance hall, setting the tone for the elegance that awaits within. Boasting 4 bedrooms, three with fitted wardrobes, two conveniently located on the ground floor alongside a contemporary bathroom featuring a luxurious walk-in shower and a separate en-suite WC in the master bedroom, this home effortlessly accommodates versatile living arrangements for the entire family.
The expansive, open-plan L-shaped lounge epitomises relaxation, offering an ideal space to unwind in the evenings or entertain gatherings with loved ones. Seamlessly connected to both the kitchen and the garden room, the area is bathed in natural light, fostering a bright and inviting ambiance throughout.
Continuing downstairs, a separate utility room and integral access into the double garage add to the practicality of the layout, ensuring functionality meets convenience seamlessly.
Upstairs, two additional bedrooms await, complemented by a convenient Jack and Jill bathroom situated between them. Abundant storage is cleverly integrated into the eaves of the upper level, maximising every inch of available space efficiently.
With its coveted location, spacious layout, and delightful features, this charming property in Bramcote Village offers a harmonious fusion of comfort, style, and functionality, making it the quintessential place to call home.
Porch
2.97m x 0.83m - 9'9" x 2'9"
Featuring a spacious porch area with a large sliding door leading onto tiled flooring, accompanied by a wall light.
Entrance Hall
3.54m x 2.25m - 11'7" x 7'5"
A welcoming entrance hall with carpeted flooring, illuminated by a ceiling light. It is equipped with a wall-mounted radiator and includes a fitted safe discreetly built in under the stairs.
Bedroom 1
3.63m x 4.42m - 11'11" x 14'6"
A comfortable bedroom with carpeted flooring, boasting 2 UPVC double glazed windows offering views to the front and side. It includes fitted wardrobes, a ceiling light, and access to an en-suite WC.
Ensuite Bathroom
1.13m x 1.56m - 3'8" x 5'1"
The en-suite features tiled flooring and half-tiled walls, illuminated by spotlights in the ceiling. It is furnished with a single glazed window, low-level flush WC, hand wash sink basin with built-in vanity unit below and above.
Shower Room
2.76m x 1.93m - 9'1" x 6'4"
A tastefully designed shower room with tiled flooring and walls. It offers a four-piece suite including a hand wash sink basin built into a vanity unit, low-level flush WC, large walk-in shower with glass surround and bidet. Complete with a chrome hand towel radiator and spotlights in the ceiling.
Kitchen
3.63m x 3.03m - 11'11" x 9'11"
A modern kitchen with tiled flooring, featuring a range of wall and base units with granite worktops. Equipped with a double oven incorporating and microwave oven, induction hob with extractor hood, sink with drainer and mixer/boiling water tap. Offers ample space for a larger than average fridge freezer and integrated dishwasher. Illuminated by spotlights in the ceiling and a wall light, with a UPVC double glazed window overlooking the rear garden and a UPVC double glazed door for access.
Living/Dining Room
7.39m x 6.1m - 24'3" x 20'0"
A spacious living and dining area with carpeted flooring, adorned with three UPVC double glazed windows and a sliding door leading into the garden room. Features three ceiling lights, a fireplace, and three wall-mounted radiators.
Garden Room
3.3m x 3.72m - 10'10" x 12'2"
An inviting conservatory with tiled flooring and a wall-mounted radiator. Illuminated by spotlights in the ceiling and a Velux window, surrounded by UPVC double glazed windows and double doors leading out onto the patio area. The patio area is enhanced with a roll-out pergola.
Bedroom 4
3.18m x 0.83m - 10'5" x 2'9"
A versatile room with wood effect laminate flooring, featuring a single glazed window and door providing access to the utility area. Includes a ceiling light and wall-mounted radiator.
Utility Room
3m x 1.06m - 9'10" x 3'6"
A functional utility room with tiled flooring and spotlights in the ceiling, illuminated by a Velux window. Equipped with wall and base units, sink and drainer with mixer tap, and plumbing/space for a washing machine. Offers a UPVC double glazed window overlooking the side aspect and doors providing access to the garden and garage.
Garage
5.76m x 4.58m - 18'11" x 15'0"
A spacious garage with power and lighting, featuring an electric door and an electric car charging point.
Bedroom 2
3.75m x 3.1m - 12'4" x 10'2"
A cosy bedroom with carpeted flooring, adorned with a ceiling light, ceiling-mounted fan, and UPVC double glazed window offering views to the front aspect. Includes a wall-mounted radiator and fitted wardrobes.
Bedroom 3
4.41m x 2.5m - 14'6" x 8'2"
A charming bedroom with carpeted flooring and spotlights in the ceiling over the fitted dressing area. Enhanced with a ceiling light, ceiling fan, UPVC double glazed window overlooking the side aspect, and fitted wardrobes with a dressing table.
Shower Room
3.06m x 1.41m - 10'0" x 4'8"
A convenient shower room with tiled flooring and half-tiled walls, illuminated by spotlights in the ceiling. Features a wall-mounted radiator, Velux window, and a three-piece suite including a low-level flush WC, hand wash basin, and corner shower unit with electric shower and glass surrounding door.
Council TaxA payment made to your local authority in order to pay for local services like schools, libraries, and refuse collection. The amount you pay depends on the value of the property.Read more about council tax in our glossary page.
Band: TBC
Cow Lane, Bramcote, Nottingham, Nottinghamshire, NG9
NEAREST STATIONS
Distances are straight line measurements from the centre of the postcode- Cator Lane Tram Stop1.0 miles
- Chillwell Road Tram Stop1.2 miles
- Beeston Centre Tram Stop1.3 miles
About the agent
Since opening in Beeston & Long Eaton EweMove have quickly become an established agent - with a combination of 5-star, round-the-clock personal service, no minimum contracts and innovative marketing we have leapfrogged several traditional agents in the area - and we are still growing fast!
EweMove are the UK’s Most Trusted Estate Agent thanks to thousands of 5 Star reviews from happy customers on independent review website Trustpilot. (Reference: November 2018, https://uk.trustpilot.com
Notes
Staying secure when looking for property
Ensure you're up to date with our latest advice on how to avoid fraud or scams when looking for property online.
Visit our security centre to find out moreDisclaimer - Property reference 10417427. The information displayed about this property comprises a property advertisement. Rightmove.co.uk makes no warranty as to the accuracy or completeness of the advertisement or any linked or associated information, and Rightmove has no control over the content. This property advertisement does not constitute property particulars. The information is provided and maintained by EweMove, Long Eaton. Please contact the selling agent or developer directly to obtain any information which may be available under the terms of The Energy Performance of Buildings (Certificates and Inspections) (England and Wales) Regulations 2007 or the Home Report if in relation to a residential property in Scotland.
*This is the average speed from the provider with the fastest broadband package available at this postcode. The average speed displayed is based on the download speeds of at least 50% of customers at peak time (8pm to 10pm). Fibre/cable services at the postcode are subject to availability and may differ between properties within a postcode. Speeds can be affected by a range of technical and environmental factors. The speed at the property may be lower than that listed above. You can check the estimated speed and confirm availability to a property prior to purchasing on the broadband provider's website. Providers may increase charges. The information is provided and maintained by Decision Technologies Limited.
**This is indicative only and based on a 2-person household with multiple devices and simultaneous usage. Broadband performance is affected by multiple factors including number of occupants and devices, simultaneous usage, router range etc. For more information speak to your broadband provider.
Map data ©OpenStreetMap contributors.
