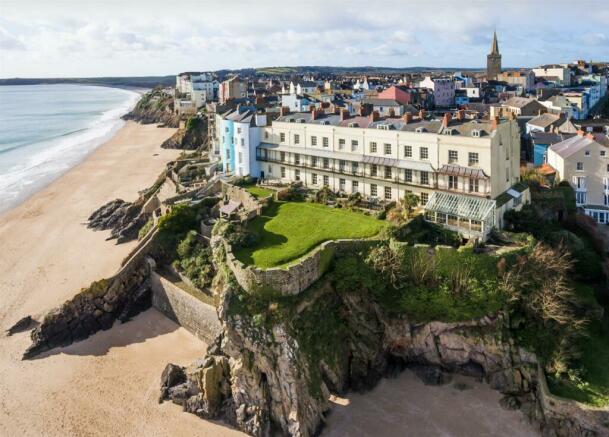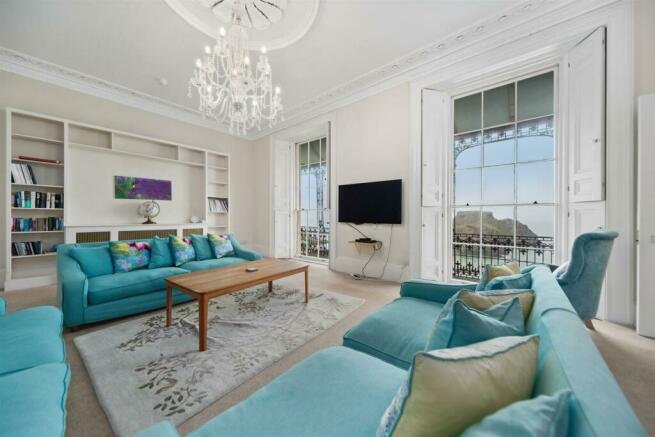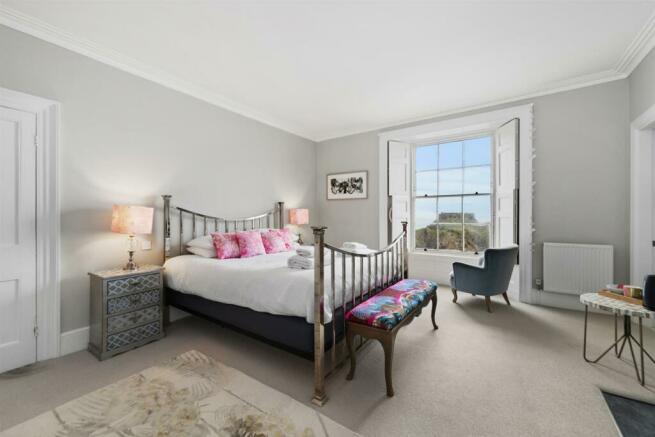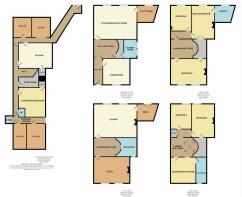Lexden Terrace, St. Julian Street, Tenby

- PROPERTY TYPE
Town House
- BEDROOMS
7
- BATHROOMS
4
- SIZE
Ask agent
- TENUREDescribes how you own a property. There are different types of tenure - freehold, leasehold, and commonhold.Read more about tenure in our glossary page.
Freehold
Key features
- Grade II* Listed Georgian Terraced House
- Distinguished Tenby Property
- Unobstructed Sea Views
- Private Seafront Garden with Beach Access
- Beautifully Furnished Throughout
- Secured Parking
Description
This premier house is situated in the distinguished row of Lexden Terrace, in which the front gated courtyard and cliff-top garden are located. Boasting spectacular views towards St. Catherine's Island, Caldey Island and Carmarthen Bay beyond.
St Catherine's House is the largest of the terraced houses, set over five floors with seven bedrooms, four bathrooms and four reception rooms and has retained many of the original architectural features. It has the added benefit of an exclusive private garden and a flagstone terrace built into the cliffs, with steps leading directly to the golden sand beach below.
These elegant seafront properties were built circa 1845 for John Rees, a ship’s captain of Tenby who made the first accurate charts of the Chinese Coast. He made his fortune trading opium along the Chinese coast and invested the money in property in Pembrokeshire.
**Please note that this property is currently SSTC, but interested parties are welcome to make enquiries and will be added to a list of reserve buyers**
Entrance Hall - The property is entered via a solid wood door opening into the entrance hall which has a beautiful ornate ceiling and solid wood Welsh Oak flooring which continues throughout the ground floor.
Dining Room/ Study - The Dining Room/Study (currently used as an additional TV room) has a large feature window with wooden shutters to the front of the property, original fireplace with slate hearth and traditional cast iron central heating radiator.
Inner Hallway - Double half glazed wooden doors open to the inner hallway which has beautiful cantilevered stairs to the upper floors, original decorative ceiling rose, traditional cast iron central heating radiator, door to the ground floor wet room and stairs leading to the lower ground floor.
A storage cupboard houses the controls to the central heating system.
Wet Room - The Wet Room has ceiling spotlights, tiled floor and shower area with modern sink and WC, obscured glass windows to two aspects and stainless steel central heated towel rail/radiator.
Kitchen/Dining Room - The large Kitchen/Dining Room has two shuttered and rising sash windows which open into the recesses to allow access onto the rear patio and lawned areas. The windows make the most of the stunning views of Castle Beach, St Catherine's Island and the Gower coast beyond. The Bulthaup kitchen units are custom designed and made, with integral appliances including dishwasher, Siemens ceramic hob, built in oven, built in secondary steamer oven with hot plate drawer and built in fridge/freezers to either side of the ovens. There are two traditional cast iron central heating radiators and a door that leads through to the utility room.
Utility Room - The Utility Room has a window with wooden shutters to the rear of the property overlooking the garden and St Catherine's Island beyond, a Belfast sink and plumbing for a washing machine.
Lower Ground Floor - The Lower Ground area still holds the servants' bells as a decorative feature and has stone slab flooring and a door to the front of the property which opens to the front steps. There is a bedroom, large store room, and a small shower room. A door opens from the hallway to the outside passage which leads to the rear garden and access to the beach.
Games Room - The Games Room has parquet flooring, slate hearth and a wooden shuttered sash window to the front of the property overlooking the outside steps to the lower ground area.
Original Kitchen - The Original Kitchen has quarry tiled floor, beautiful period dressers, large gas fired Aga, twin bowl sink with single drainer and space for washing machine or dishwasher. A door and a sash window open to the rear of the property and there is a storage cupboard off the kitchen.
First Floor Landing - The cantilevered staircase leads up to the first floor and is illuminated with wall lights.
Bedroom / Sitting Room - The Bedroom / Sitting Room has two wooden sash windows to the front of the property with wooden shutters, original fireplace, coving and original skirting boards. A storage cupboard off the main room houses one of the central heating boilers situated in a spacious airing cupboard.
Living Room - The Lounge has beautiful ornate cornicing, decorative ceiling rose and marble fireplace set on a slate hearth. Two large wooden sash windows with wooden shutters open to the rear balcony with stunning views over St Catherine's Island, Caldey Island and the Gower Coast beyond. A door leads through to the snug.
Snug - The Snug has double doors with wooden shutters, opening onto the balcony and a traditional cast iron central heating radiator.
Second Floor - Stairs lead up to the second floor and there is a large bathroom on the half landing.
Bathroom - The Bathroom is tiled floor to ceiling with a window to the front, ceiling spotlights, two towel rails (one from central heating system and one electric), large ornate bath with mains shower over and a further shower off the taps, wash hand basin and WC.
Master Bedroom - The Master Bedroom has built in wardrobe, large wooden shuttered sash window with views towards St Catherine's Island and the Gower coast beyond, large feature fireplace set into marble hearth and a door to the en-suite bathroom.
En-Suite Bathroom - The En-Suite is part-tiled and has a wooden sash window overlooking St Catherine's Island, wooden floor, large original bath with mains shower above, bidet, WC, wash hand basin and shaver point.
Bedroom 2 - Bedroom Two has two wooden shuttered sash windows overlooking the front of the property, decorative cornice, large feature fireplace and a door to the built in wardrobe.
Bedroom 3 - Bedroom Three has wooden shuttered sash window with sea views, feature fireplace and original cornicing.
Third Floor - A beautiful Atrium on the third floor allows plenty of natural light onto the staircase.
Bedroom 4 - Bedroom Four has a small wooden window set into the ceiling vaults and an original fireplace.
Bedroom 5 - Bedroom Five has a small wooden window set into the ceiling vaults, an original slate fireplace and a free-standing sink set into a vanity unit.
A door leads through to a storage space which houses the second Vaillant central heating boiler, the cold-water tank and two hot water cylinder tanks.
Bedroom 6/Playroom - Bedroom Six/Playroom has a window overlooking the stairwell, a further high-level window overlooking the Atrium and a door through to the bathroom.
Bathroom - The Bathroom is finished with tongue and groove wooden panelling, bath, WC, wash hand basin and has a window to the front overlooking the front parapet.
Externally - The Gardens are on the south side of the house and the flagstone terrace is accessed through the rising sash windows in the kitchen or from the side entrance to the property. Beyond the terrace a lawn runs inside the castellated stone walls, with a wrought iron gate leading through to a further lawned area with turret. This is for the exclusive use of the residents of Lexden Terrace. The gardens have wonderful views over St Catherine's Island, Caldey Island and the Gower Coast beyond. There is a further lower flagstone terrace which is approached from the main garden or through a tunnel leading from the original kitchen. On the lower terrace there is a summer house and steps, leading through an iron gate, directly onto the beach.
Please Note - The property is located in Pembrokeshire Coast National Park.
We are advised that mains electric, gas, water and drainage is connected to the property.
For information regarding broadband and phone signal please refer to the online Ofcom Checker.
The property is currently on Business Rates but was previously Council Tax Band I with Pembrokeshire County Council.
Brochures
Lexden Terrace, St. Julian Street, TenbyBrochureCouncil TaxA payment made to your local authority in order to pay for local services like schools, libraries, and refuse collection. The amount you pay depends on the value of the property.Read more about council tax in our glossary page.
Exempt
Lexden Terrace, St. Julian Street, Tenby
NEAREST STATIONS
Distances are straight line measurements from the centre of the postcode- Tenby Station0.4 miles
- Penally Station1.4 miles
- Saundersfoot Station3.6 miles
About the agent
Located in the heart of the historic seaside town of Tenby, Birt & Co was established in 1947 and specialise in the South Pembrokeshire area. This Chartered Surveyor & Estate Agency firm, apply professional skills and in-depth knowledge of the local property market to residential and commercial sales, lettings, property management, and a range of property services. Giles Birt and his hand-picked staff are friendly, experienced, and committed to providing an excellent service to each and every
Industry affiliations

Notes
Staying secure when looking for property
Ensure you're up to date with our latest advice on how to avoid fraud or scams when looking for property online.
Visit our security centre to find out moreDisclaimer - Property reference 32897964. The information displayed about this property comprises a property advertisement. Rightmove.co.uk makes no warranty as to the accuracy or completeness of the advertisement or any linked or associated information, and Rightmove has no control over the content. This property advertisement does not constitute property particulars. The information is provided and maintained by Birt & Co, Tenby. Please contact the selling agent or developer directly to obtain any information which may be available under the terms of The Energy Performance of Buildings (Certificates and Inspections) (England and Wales) Regulations 2007 or the Home Report if in relation to a residential property in Scotland.
*This is the average speed from the provider with the fastest broadband package available at this postcode. The average speed displayed is based on the download speeds of at least 50% of customers at peak time (8pm to 10pm). Fibre/cable services at the postcode are subject to availability and may differ between properties within a postcode. Speeds can be affected by a range of technical and environmental factors. The speed at the property may be lower than that listed above. You can check the estimated speed and confirm availability to a property prior to purchasing on the broadband provider's website. Providers may increase charges. The information is provided and maintained by Decision Technologies Limited.
**This is indicative only and based on a 2-person household with multiple devices and simultaneous usage. Broadband performance is affected by multiple factors including number of occupants and devices, simultaneous usage, router range etc. For more information speak to your broadband provider.
Map data ©OpenStreetMap contributors.




