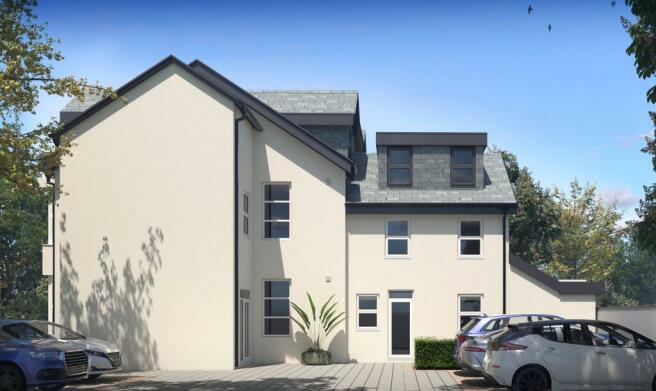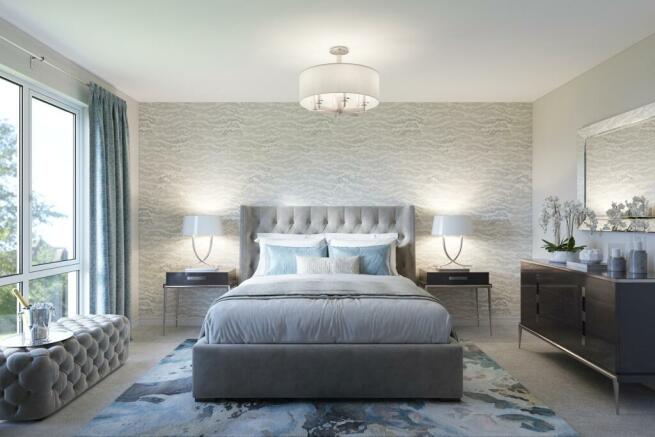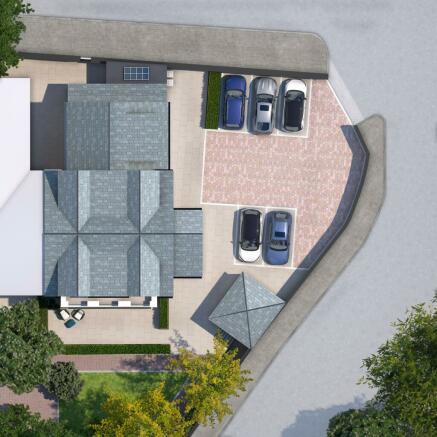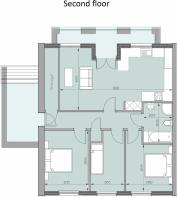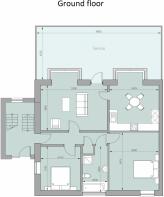Jaxon Heights, Windsor Road, Torquay
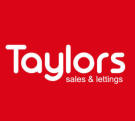
- PROPERTY TYPE
End of Terrace
- BEDROOMS
3
- BATHROOMS
1
- SIZE
Ask agent
- TENUREDescribes how you own a property. There are different types of tenure - freehold, leasehold, and commonhold.Read more about tenure in our glossary page.
Ask agent
Key features
- NEW BUILD
- 3 BEDROOMS
- PARKING
- BUILT-IN KITCHEN APPLIANCES
- DOWNSTAIRS WC
- DBL GLAZED/CENTRAL HEATING
- ENCLOSED COURT YARD GARDEN
Description
Main DescriptionIf you are looking for a ready to move into property then this brand-new, three bedroom townhouse is a must view! This high spec house is conveniently positioned within walking distance of Babbacombe Downs and Oddicombe beach, and is also within striking distance of Torquay town centre and seafront. This contemporary property comes with all that the family occupier will need having a spacious lounge, ready to go kitchen/diner, complete with built-in appliances, downstairs WC and large store cupboard to the ground floor. Over the upper floors are the three double bedrooms with the master bedroom having a large walk-in dressing area plus a contemporary white bathroom suite with bath and shower. There is an enclosed courtyard style garden accessed from the lounge and kitchen plus a small garden frontage. There are two allocated parking spaces. Nearing completion call Taylor now for further details.
Hallway
Lounge - 5.8m x 4.3m at widest points (19'0" x 14'1")
Kitchen/Diner - 6.2m x 3.6m at widest points (20'4" x 11'9")
Downstairs WC
Walk-in linen cupboard.
Bedroom Two - 4.3m x 2.8m at widest points (14'1" x 9'2")
Dressing room/wardrobe measuring approximately 2.4 m x 1.6 m. This room could also be used as a small office if desired having a double glazed window.
Bedroom Three - 3.6m x 2.8m (11'9" x 9'2")
Bathroom
Master Bedroom - 5.1m x 3.3m at widest points (16'8" x 10'9")
Outside
To the rear is an enclosed courtyard style garden space.
Parking
Brochures
Brochure 1Energy performance certificate - ask agent
Council TaxA payment made to your local authority in order to pay for local services like schools, libraries, and refuse collection. The amount you pay depends on the value of the property.Read more about council tax in our glossary page.
Ask agent
Jaxon Heights, Windsor Road, Torquay
NEAREST STATIONS
Distances are straight line measurements from the centre of the postcode- Torre Station1.1 miles
- Torquay Station1.3 miles
- Paignton Station3.4 miles
About the agent
Newly established in 2014, Taylor's represents a coming together of the principle senior
staff of what was previously Coast & Country properties in Paignton.
Taylor's, through the quality of our personnel, are offering a level of service and
commitment to vendors and landlords that they will not be used to experiencing. We will
look to ensure that properties are both sold and let for the highest achievable figures whilst
delivering the peace of mind and professio
Industry affiliations

Notes
Staying secure when looking for property
Ensure you're up to date with our latest advice on how to avoid fraud or scams when looking for property online.
Visit our security centre to find out moreDisclaimer - Property reference S864162. The information displayed about this property comprises a property advertisement. Rightmove.co.uk makes no warranty as to the accuracy or completeness of the advertisement or any linked or associated information, and Rightmove has no control over the content. This property advertisement does not constitute property particulars. The information is provided and maintained by Taylors (Torbay) Ltd, Torquay. Please contact the selling agent or developer directly to obtain any information which may be available under the terms of The Energy Performance of Buildings (Certificates and Inspections) (England and Wales) Regulations 2007 or the Home Report if in relation to a residential property in Scotland.
*This is the average speed from the provider with the fastest broadband package available at this postcode. The average speed displayed is based on the download speeds of at least 50% of customers at peak time (8pm to 10pm). Fibre/cable services at the postcode are subject to availability and may differ between properties within a postcode. Speeds can be affected by a range of technical and environmental factors. The speed at the property may be lower than that listed above. You can check the estimated speed and confirm availability to a property prior to purchasing on the broadband provider's website. Providers may increase charges. The information is provided and maintained by Decision Technologies Limited.
**This is indicative only and based on a 2-person household with multiple devices and simultaneous usage. Broadband performance is affected by multiple factors including number of occupants and devices, simultaneous usage, router range etc. For more information speak to your broadband provider.
Map data ©OpenStreetMap contributors.
