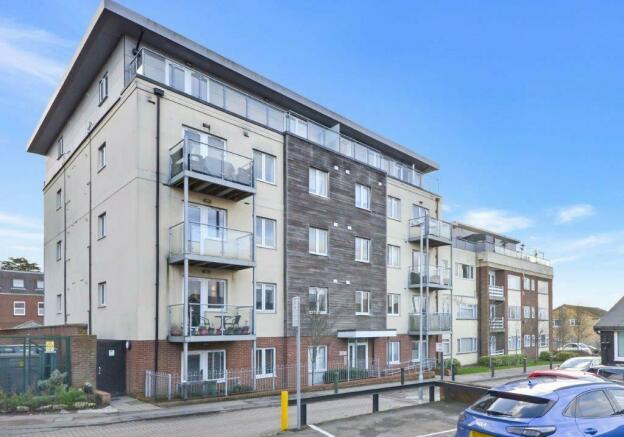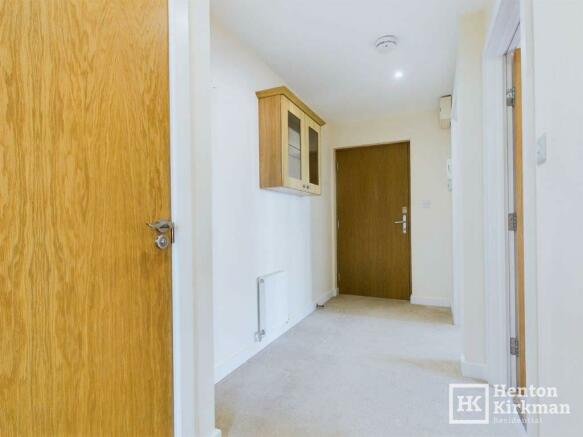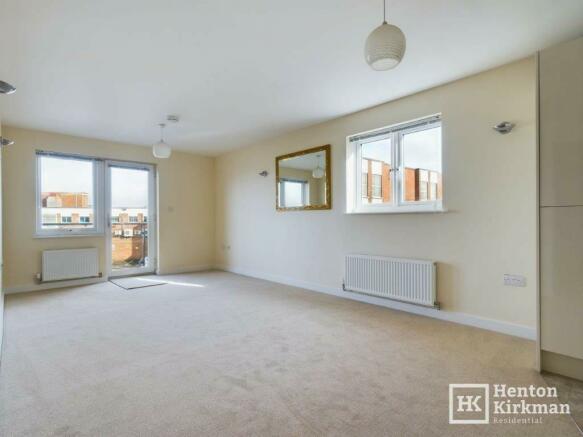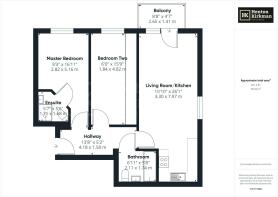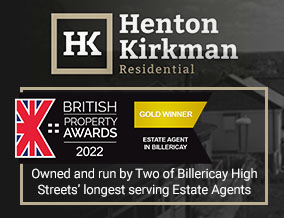
Walman House, St. Ediths Court, Billericay, Essex, CM12 9HZ

- PROPERTY TYPE
Apartment
- BEDROOMS
2
- BATHROOMS
2
- SIZE
Ask agent
Key features
- Two Bedroom Second Floor Apartment in Walman House, just off Billericay High Street
- Own private BALCONY and allocated Parking Bay in the private rear car park
- Large Hall leading off to all the rooms including the Bathrom with a white suite
- 26ft open plan Kitchen/Dining/Living Room with two windows and glazed door for maximum light
- Cream Gloss Kitchen with built-in Hob & Oven and integrated Fridge/Freezer, W/Machine & Dishwasher
- Master Bedroom with Ensuite Shower Room & big 2nd Bedroom with fitted wardrobes along the long wall
- Gas Central Heating with radiators via a Vaillant ecoTEC Plus 824 high efficiency combination boiler
- High specification building insulation pushes the EPC rating to a maximum possible of B.
- 20 second walk to the High Street! You can be in Waitrose within 2 minutes.
- 9 min walk to Billericay Railway Station (London Liverpool Street in 35 minutes)
Description
Conveniently located on the edge of the High Street, Walman House is literally a stone's throw from all the amenities of the High Street, with Waitrose only seconds away.
The Mainline Railway Station is at the north end of the High Street providing City access in just 35 minutes. Bus stops in the High Street run to the nearby towns of Basildon and Chelmsford.
Internally the accommodation includes a generous size Hall, modern style open plan Lounge/Diner with the Kitchen at the far end and a rear external door opening out to a Balcony, Master Bedroom with En-suite Shower Room, a very large second bedroom boasting wardrobes running along the far wall and a main bathroom fitted with a modern white suite.
Upvc double glazing, high spec building insulation, Gas Central Heating via radiators and a quiet Vaillant ecoTEC Plus 824 high efficiency combination boiler, all help to push up the EPC Rating to a maximum possible for this flat of B (84).
Enclosed to the rear is the private gated car park where each resident has a space.
We feel this apartment will appeal to all types of buyers as it represents an ideal first purchase, a good investment to rent out due to its convenient location and retirees will also like the handy setting and low maintenance.
The Accommodation
A Secure Main Entrance Door with intercom links to each flat, gives access into the block.
On the right in the Foyer is a bank of Mail Lockers with the Foyer leading round to the stairs accessing all floors and the lift too.
Up on the Second Floor a further internal door opens to a smaller enclosed Lobby accessing just this flat and its single neighbour.
Private 'Front Door' through to:
HALLWAY 13ft 9" x 5ft 2" max (4.2m x 1.6m)
A spacious entrance with upon the wall by the front door, an Intercom linking the flat with the main entrance door outside.
OPEN PLAN LIVING ROOM/KITCHEN 26ft 2" x 10ft 8" narrowing to 7ft 3" in the Kitchen area (8m x 3.3m > 2.2m)
Being a corner flat, this one enjoys the benefits of a dual aspect, having windows on two sides, the rear incorporating an external door opening out to the balcony.
KITCHEN AREA 8ft 4" max x 7ft 3" (2.6m x 2.2m)
Fitted with range of Cream Gloss kitchen units incorporating all-integrated appliances.
These comprise a sleek black Electric Hob sitting below a Chimney extractor, and a Multifunction Oven/Grill below - the oven professionally cleaned to look brand new, an Integrated Dishwasher - unused! There is also an Integrated Fridge/Freezer and a Washing Machine.
Hidden within the units is the Vaillant 'ecoTEC plus 824' gas fired combination boiler serving heating and hot water.
BALCONY 8ft 5" x 4ft 8" (2.6m x 1.4m)
Retained by grey metal and glass balustrading and plenty big enough for a bistro table set.
MASTER BEDROOM 17ft narrowing to 10ft 3" x 9ft 2" (5.2m x 3m)
A fitted chest of drawers and bedside cabinet will be remaining.
ENSUITE SHOWER ROOM 5ft 6" x 5ft 1" (1.7m x 1.6m)
Fitted with a corner shower, close coupled WC and mounted basin.
With a chrome towel radiator, shaver/toothbrush socket/ light and extractor fan.
BEDROOM TWO 15ft 10" x 8ft (4.8m x 2.4m)
The whole right hand wall has been fitted out with an extensive range of attractive light oak effect fitted wardrobes and drawer sets.
Although previously used as a dedicated dressing room, there is still plenty of room for a single bed and desk, or of course the units could easily be removed, if needed as an additional double bedroom.
BATHROOM 7ft x 5ft 7" (2.1m x 1.7m)
With a white suite, the bath with a mixer tap/shower attachment, attractive ceramic tiling, and a useful bathroom cabinet.
LEASE
There's 108 years left on the Lease.
GROUND RENT
£100pa
SERVICE CHARGE
Approx £1250pa
Brochures
Our Property DetailsTenure: Leasehold You buy the right to live in a property for a fixed number of years, but the freeholder owns the land the property's built on.Read more about tenure type in our glossary page.
GROUND RENTA regular payment made by the leaseholder to the freeholder, or management company.Read more about ground rent in our glossary page.
Ask agent
ANNUAL SERVICE CHARGEA regular payment for things like building insurance, lighting, cleaning and maintenance for shared areas of an estate. They're often paid once a year, or annually.Read more about annual service charge in our glossary page.
Ask agent
LENGTH OF LEASEHow long you've bought the leasehold, or right to live in a property for.Read more about length of lease in our glossary page.
108 years left
Energy performance certificate - ask agent
Council TaxA payment made to your local authority in order to pay for local services like schools, libraries, and refuse collection. The amount you pay depends on the value of the property.Read more about council tax in our glossary page.
Ask agent
Walman House, St. Ediths Court, Billericay, Essex, CM12 9HZ
NEAREST STATIONS
Distances are straight line measurements from the centre of the postcode- Billericay Station0.4 miles
- Ingatestone Station3.3 miles
- Shenfield Station3.7 miles
About the agent
Henton Kirkman Residential in Billericay is your local, independent two family firm with a combined knowledge and experience of 86 years (as of 2021) of Estate Agency in Billericay and the surrounding areas.
In the past it is quite likely we have helped one of your family, friends, neighbours or even maybe yourself.
We like to think of ourselves as matchmakers. We know how and where to find the right buyer or tenant for a property.
Plu
Notes
Staying secure when looking for property
Ensure you're up to date with our latest advice on how to avoid fraud or scams when looking for property online.
Visit our security centre to find out moreDisclaimer - Property reference 2278ID. The information displayed about this property comprises a property advertisement. Rightmove.co.uk makes no warranty as to the accuracy or completeness of the advertisement or any linked or associated information, and Rightmove has no control over the content. This property advertisement does not constitute property particulars. The information is provided and maintained by Henton Kirkman Residential, Billericay. Please contact the selling agent or developer directly to obtain any information which may be available under the terms of The Energy Performance of Buildings (Certificates and Inspections) (England and Wales) Regulations 2007 or the Home Report if in relation to a residential property in Scotland.
*This is the average speed from the provider with the fastest broadband package available at this postcode. The average speed displayed is based on the download speeds of at least 50% of customers at peak time (8pm to 10pm). Fibre/cable services at the postcode are subject to availability and may differ between properties within a postcode. Speeds can be affected by a range of technical and environmental factors. The speed at the property may be lower than that listed above. You can check the estimated speed and confirm availability to a property prior to purchasing on the broadband provider's website. Providers may increase charges. The information is provided and maintained by Decision Technologies Limited.
**This is indicative only and based on a 2-person household with multiple devices and simultaneous usage. Broadband performance is affected by multiple factors including number of occupants and devices, simultaneous usage, router range etc. For more information speak to your broadband provider.
Map data ©OpenStreetMap contributors.
