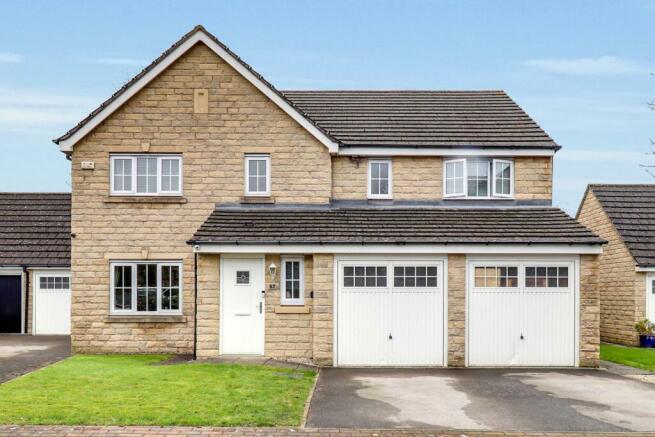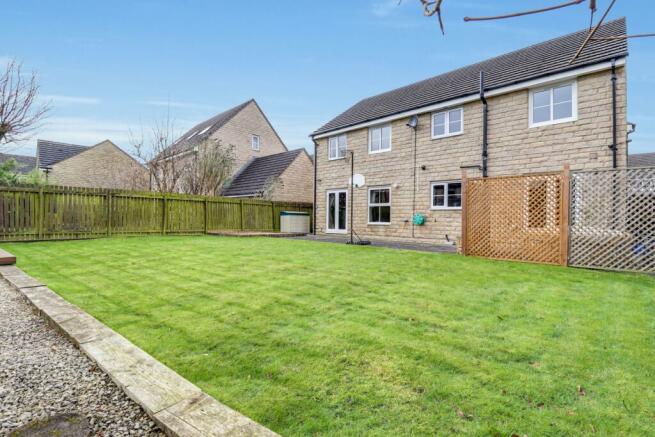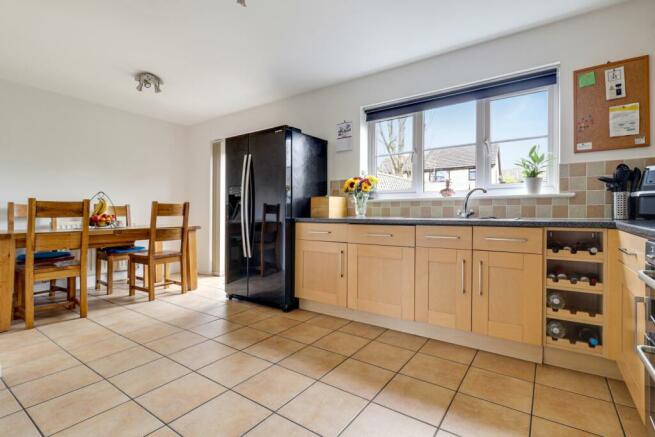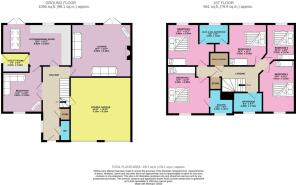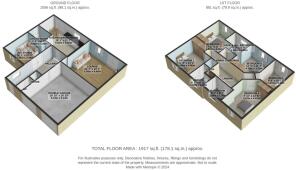Birkhead Close, Kirkburton, Huddersfield, HD8

- PROPERTY TYPE
Detached
- BEDROOMS
5
- BATHROOMS
3
- SIZE
Ask agent
- TENUREDescribes how you own a property. There are different types of tenure - freehold, leasehold, and commonhold.Read more about tenure in our glossary page.
Freehold
Key features
- Call NOW 24/7 To Express Your Interest
- Wonderful Family Home
- Quiet Cul-De-Sac Location
- Well Proportioned Bedrooms
- Driveway Parking Plus Double Garage
- Large Rear Garden
- Beautiful Countryside Close By
- Close to Excellent Local Amenities and Schools
Description
EweMove is delighted to present this spacious 5 double bedroom family home nestled within a sought after development. With ample space for a growing family this property boasts a grand design which welcomes you with open arms into a realm of comfort and convenience. Speak to us 24/7 to express your interest and book a viewing.
Upon entering, a large hallway lies in front of you with a WC to your right and store cupboard. To your left double doors lead into a reception room and at the end of the hall you are greeted by a generously sized kitchen dining room, the heart of the home where culinary delights are crafted and family moments can be cherished. The kitchen has a selection of base and wall units for storage and double doors which lead you out to the garden. The ideal space for entertaining, this area becomes the epicenter of gatherings and celebrations. In the warmer months the double doors allow you to connect the interior with the exterior, flowing seamlessly together. Next to the kitchen lies the practical utility room, with additional storage and space for your white goods. There is also a door out to the side of the property. Adjacent to the kitchen lies the expansive lounge, adorned with double patio doors that flood the room with natural light and like the kitchen seamlessly blend indoor and outdoor living. This space exudes warmth and elegance, creating a perfect ambiance for relaxation watching your favourite box sets or films. Downstairs is completed with another reception room that would make a wonderful snug, formal dining room or play room to name but a few options. This is a versatile space that will hugely benefit a growing family. For those who appreciate the convenience of ample storage, a double garage awaits, providing shelter for vehicles, additional room for storage or hobbies. This can be accessed from inside or through the doors at the front.
Taking the staircase up-to the first floor we are welcomed by an array of well proportioned bedrooms and bathrooms. The master room features built in furniture which maximises space and allows for a bed size of your choosing. Overlooking the front aspect of the home, this bedroom comes with its own shower ensuite, allowing for a peaceful and private retreat. Bedrooms 2 and 3 are well proportioned double rooms that feature a Jack & Jill bathroom configuration and both overlook the rear aspect of the property. Both of these bedrooms feature independent sinks cleverly designed for independent living. The house bathroom features modern fixtures including a bath with shower over head, WC, vanity unity and radiator. Bedroom 4 is another large double which overlooks the front aspect of the property and the upstairs accommodation is completed by the bedroom/study. This room has more than enough space for a furniture layout of your choosing and would be an ideal location for your home office if you are required to work from home. Each bedroom is thoughtfully designed to accommodate various lifestyles and preferences, making it ideal for family living, whilst ensuring everyone has their own space for rest and relaxation. From the landing there are two large store cupboards and access to the loft, which is boarded.
Beyond the interiors, the outdoor space beckons with possibilities for outdoor entertaining and leisure. Whether it's hosting gatherings with friends and family or enjoying quiet moments of solitude, this back garden provides a serene backdrop. Separated with multiple seating areas and a large lawn this garden can be adapted to suit your lifestyle. Whether it be creating your own green oasis or enjoying a morning coffee on the decking. A large garden shed provides additional storage.
This home features Hive heating with each floor having its own thermostat, allowing you to live as economical as possible depending on the time of day. The home has its own CCTV system which will come with the property. Located in the desirable village of Highburton, with easy access to local amenities, schools and commuter links, this home exemplifies modern living at its finest. In summary, this wonderful family home offers a blend of comfort and functionality. From the large tranquil outdoor space to the thoughtfully designed interior layout, this home is tailored for family life and will be a place you'll be proud to call your own. Speak to us 24/7 to express your interest, we can't wait to show you around.
Kitchen / Dining Room
5.82m x 3.53m - 19'1" x 11'7"
Lounge
5.05m x 4.45m - 16'7" x 14'7"
Reception
3.4m x 3.35m - 11'2" x 10'12"
Double Garage
5.13m x 5.13m - 16'10" x 16'10"
WC
1.74m x 0.85m - 5'9" x 2'9"
Bedroom 1
4.06m x 3.56m - 13'4" x 11'8"
Ensuite
2.08m x 1.97m - 6'10" x 6'6"
Bedroom 2
3.98m x 3.53m - 13'1" x 11'7"
Jack & Jill Ensuite
2.48m x 1.65m - 8'2" x 5'5"
Bedroom 3
4.35m x 3.53m - 14'3" x 11'7"
Bedroom 4
4.41m x 3.01m - 14'6" x 9'11"
Bathroom
2.46m x 1.7m - 8'1" x 5'7"
Bedroom 5
3.32m x 2.67m - 10'11" x 8'9"
Council TaxA payment made to your local authority in order to pay for local services like schools, libraries, and refuse collection. The amount you pay depends on the value of the property.Read more about council tax in our glossary page.
Band: E
Birkhead Close, Kirkburton, Huddersfield, HD8
NEAREST STATIONS
Distances are straight line measurements from the centre of the postcode- Stocksmoor Station1.6 miles
- Shepley Station1.8 miles
- Brockholes Station2.9 miles
About the agent
EweMove are one of the UK's leading estate agencies thanks to thousands of 5 Star reviews from happy customers on independent review website Trustpilot. (Reference: November 2018, https://uk.trustpilot.com/categories/real-estate-agent)
Our philosophy is simple: the customer is at the heart of everything we do.
Our agents pride themselves on providing an exceptional customer experience, whether you are a vendor, landlord, buyer or tenant.
EweMove embrace the very latest techn
Notes
Staying secure when looking for property
Ensure you're up to date with our latest advice on how to avoid fraud or scams when looking for property online.
Visit our security centre to find out moreDisclaimer - Property reference 10401064. The information displayed about this property comprises a property advertisement. Rightmove.co.uk makes no warranty as to the accuracy or completeness of the advertisement or any linked or associated information, and Rightmove has no control over the content. This property advertisement does not constitute property particulars. The information is provided and maintained by EweMove, Covering Yorkshire. Please contact the selling agent or developer directly to obtain any information which may be available under the terms of The Energy Performance of Buildings (Certificates and Inspections) (England and Wales) Regulations 2007 or the Home Report if in relation to a residential property in Scotland.
*This is the average speed from the provider with the fastest broadband package available at this postcode. The average speed displayed is based on the download speeds of at least 50% of customers at peak time (8pm to 10pm). Fibre/cable services at the postcode are subject to availability and may differ between properties within a postcode. Speeds can be affected by a range of technical and environmental factors. The speed at the property may be lower than that listed above. You can check the estimated speed and confirm availability to a property prior to purchasing on the broadband provider's website. Providers may increase charges. The information is provided and maintained by Decision Technologies Limited.
**This is indicative only and based on a 2-person household with multiple devices and simultaneous usage. Broadband performance is affected by multiple factors including number of occupants and devices, simultaneous usage, router range etc. For more information speak to your broadband provider.
Map data ©OpenStreetMap contributors.
