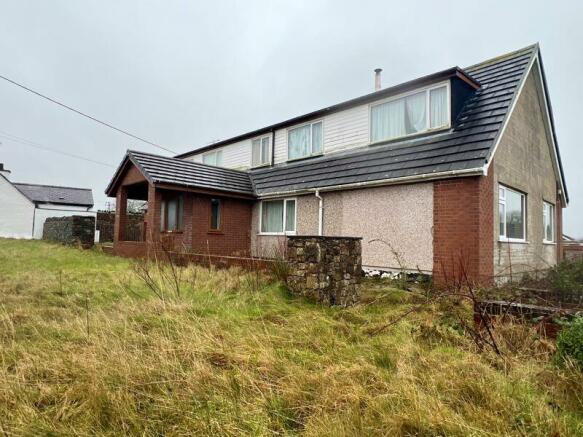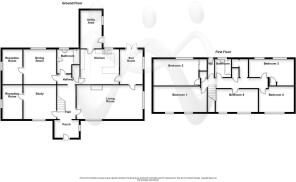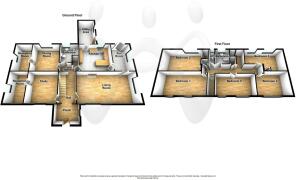Dwyran, Isle of Anglesey

- PROPERTY TYPE
Detached Bungalow
- BEDROOMS
5
- BATHROOMS
2
- SIZE
Ask agent
- TENUREDescribes how you own a property. There are different types of tenure - freehold, leasehold, and commonhold.Read more about tenure in our glossary page.
Freehold
Key features
- Bungalow buzzing with Potential
- Five First Floor Bedrooms and Six Reception Rooms
- Ripe for Transforming to a Dream Family Home
- Slightly Elevated Position in Popular Village
- Gardens to Front Side and Rear, Footings for Garage
- EPC: E/Council Tax Banding E
Description
Ground Floor
Porch
Window to side, opening to:
Hall
Radiator, stairs set to side:
Living Room
24' 5'' x 12' 5'' (7.44m x 3.78m)
Window to side and front, fireplace, two radiators, door to:
Sun Room
Window to side, double door to garden and door to:
Kitchen
14' 2'' x 12' 11'' (4.31m x 3.93m)
Range of units. Window to rear, door to:
Utility Area
14' 0'' x 7' 10'' (4.26m x 2.39m)
An extension that has been constructed with block walls, windows and door, with roof over although not plastered or complete.
Inner Hallway
Door to Storage cupboard, oil-fired boiler serving heating system and domestic hot water, door to:
Bathroom
Window to rear.
From the front hall:
Reception Room Three (possible Study)
12' 6'' x 12' 2'' (3.80m x 3.70m)
Window to front, door to:
Adjoining Reception Room Four:
12' 6'' x 7' 5'' (3.80m x 2.26m)
Window to side.
From the inner hall door way leads to
Reception Room Five (possible Dining Room)
12' 7'' x 12' 2'' (3.83m x 3.71m)
Window to rear, radiator, door to:
Adjoining Reception Room Six
12' 11'' x 7' 5'' (3.93m x 2.26m)
Window to side.
First Floor
Bedroom One
19' 9'' x 9' 5'' (6.01m x 2.87m)
Two windows to front, electric storage heater:
Bedroom Two
16' 8'' x 6' 6'' (5.08m x 1.98m)
Window to rear, electric storage heater, sliding door to cupboard:
Bedroom Three
16' 7'' x 6' 7'' (5.05m x 2.00m)
Two windows to rear:
Bedroom Four
12' 11'' x 9' 5'' (3.93m x 2.87m) maximum dimensions
Window to front:
Bedroom Five
15' 7'' x 8' 3'' (4.75m x 2.51m)
Two windows to front:
WC
Window to rear.
Family Bathroom
Window to rear.
Outside
Drive to front provides off road parking with gardens set out to the front, side and rear of the residence. Set at the edge of the drive are footings and commencement of a Garage construction which will now be sold as seen.
NOTE
As you look at the front of the property, set to the side on the right is an additional parcel of land that could be offered as an “optional extra”. The seller informs us that this area has the benefit of planning permission for an additional dwelling and we await confirmation of this.
The Property
Assumed to be traditionally built with Oil fired central heating, mains electricity and drainage.
February 2024 MNW
Brochures
Full DetailsCouncil TaxA payment made to your local authority in order to pay for local services like schools, libraries, and refuse collection. The amount you pay depends on the value of the property.Read more about council tax in our glossary page.
Band: E
Dwyran, Isle of Anglesey
NEAREST STATIONS
Distances are straight line measurements from the centre of the postcode- Bodorgan Station4.7 miles
- Llanfairpwll Station5.9 miles
About the agent
Discover a friendly, award-winning estate agency that's passionate about connecting property & people.
Welcome to Williams & Goodwin, your friendly, award-winning estate agency!
We're not just any estate agency; we're your personal property matchmakers, obsessed with bringing people and properties together.
Our secret ingredient?
It's our "moving together" ethos. This simple yet powerful concept is the driving force behind our unique brand logo. It symbolises the conti
Industry affiliations




Notes
Staying secure when looking for property
Ensure you're up to date with our latest advice on how to avoid fraud or scams when looking for property online.
Visit our security centre to find out moreDisclaimer - Property reference 12260974. The information displayed about this property comprises a property advertisement. Rightmove.co.uk makes no warranty as to the accuracy or completeness of the advertisement or any linked or associated information, and Rightmove has no control over the content. This property advertisement does not constitute property particulars. The information is provided and maintained by Williams & Goodwin The Property People, Llangefni. Please contact the selling agent or developer directly to obtain any information which may be available under the terms of The Energy Performance of Buildings (Certificates and Inspections) (England and Wales) Regulations 2007 or the Home Report if in relation to a residential property in Scotland.
*This is the average speed from the provider with the fastest broadband package available at this postcode. The average speed displayed is based on the download speeds of at least 50% of customers at peak time (8pm to 10pm). Fibre/cable services at the postcode are subject to availability and may differ between properties within a postcode. Speeds can be affected by a range of technical and environmental factors. The speed at the property may be lower than that listed above. You can check the estimated speed and confirm availability to a property prior to purchasing on the broadband provider's website. Providers may increase charges. The information is provided and maintained by Decision Technologies Limited. **This is indicative only and based on a 2-person household with multiple devices and simultaneous usage. Broadband performance is affected by multiple factors including number of occupants and devices, simultaneous usage, router range etc. For more information speak to your broadband provider.
Map data ©OpenStreetMap contributors.



