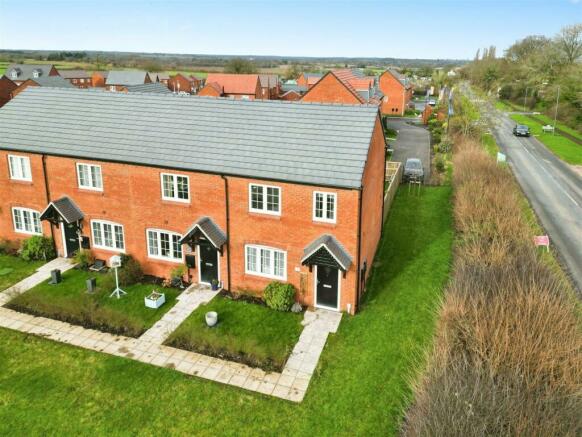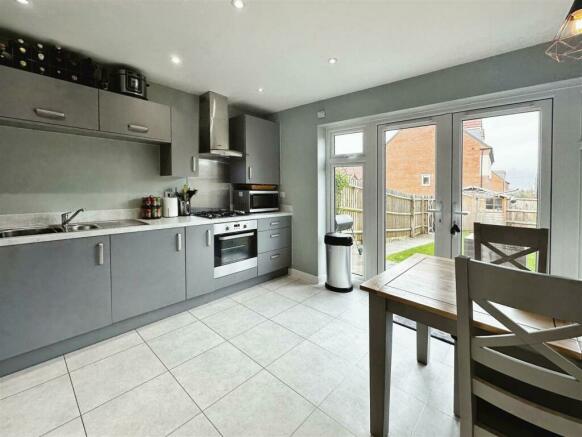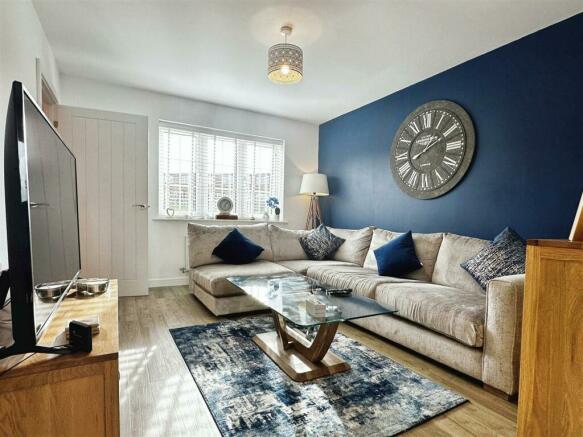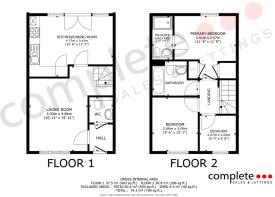
Pear Tree Road, Cubbington, Leamington Spa

- PROPERTY TYPE
End of Terrace
- BEDROOMS
3
- BATHROOMS
2
- SIZE
799 sq ft
74 sq m
- TENUREDescribes how you own a property. There are different types of tenure - freehold, leasehold, and commonhold.Read more about tenure in our glossary page.
Freehold
Key features
- Bellway Hazelwood Development
- Built 2021 To The 'Cherry' Design
- End Terrace & Approx 7 Years NHBC
- Three Bedroom
- Facing Green To Front
- Cubbington Village
- Living Room
- Kitchen Diner
- Guest WC & En-Suite
- Two Parking Spaces
Description
It's In The Detail... - Entrance Hall
The modern composite entrance door leads into the hallway, which has timber effect Karndean flooring and doors to the guest WC and living room.
Guest WC
With a continuation of the timber effect, con Dean flooring, pedestal hand basin with chrome mixer tap, tiling to water, sensitive areas, concealed waste, toilet, with chrome flush, pushbutton, useful to shelf, radiator and extractor.
Living Room
Timber effect, Cardean flooring, radiator, feature painted wall, UPVC double glazed window and enjoying the green aspect to the front, radiator, open under stairs, storage and stairs lead to the first floor floor. Door to kitchen diner.
Kitchen Diner
Matte grey finished kitchen with brushed chrome handles which includes a fitted oven, four ring gas hob, stainless steel backsplash and glass and stainless steel extractor over. There is a fitted dishwasher, fitted washing machine, fitted fridge & freezer, cupboard housing the gas boiler. There is a one-and-half bowl sink with a drainer and mixer tap. Marble effect MDF worktops, tiled effect Karndean flooring, large uPVC double glazed French doors with side matching windows, that enjoy a pleasant garden aspect. Ample space for a large dining table.
Landing
Carpeted landing with doors to the three bedrooms and family bathroom. Loft hatch.
Bedroom One
With neutral pastel-coloured walls, two fitted wardrobes, a radiator, a uPVC double glazed window overlooking the garden and a door through to the en-suite.
En-Suite
Karndean tiled effect flooring, concealed waste toilet, with chrome flush pushbutton, pedestal hand wash basin, with chrome mixer tap, downlighting, radiator, extractor, glass door shower enclosure which is tiled and has mains thermostatic shower.
Bedroom Two
A double bedroom with a uPVC double glazed window overlooking the green aspect to the front. Radiator.
Bedroom Three
A single bedroom with a uPVC double glazed window overlooking the green aspect to the front and there is a radiator.
Rear Garden
Lawnway garden with an area of patio and pathway leads to the gate to parking. There is bedding, border and perimeter timber strong fencing.
Parking
There is parking for two cars In tandem.
Location
Hazelwood is an attractive development just off Coventry Road, which is an enviable, semi-rural location on the outskirts of the vibrant town centre, Hazelwood is close to a handful of charming villages and easy access to the key commuter areas of Royal Leamington Spa, Stratford-upon-Avon and Birmingham. An ideal location for families, Hazelwood is close to several well-regarded local schools, covering primary through to further education. Younger children are served by a collection of popular primary schools in the area, including Cubbington Church of England Primary School - just an 8-minute walk from the development - and Our Lady and St Teresa's Catholic Primary School, less than a 15-minute walk from home. Telford Infant School (ages 3-7), can also be found around five minutes away by car. For those requiring secondary education, North Leamington Community School and Arts College is less than two miles from the development and includes popular Sixth Form facilities. Commuters will delight in the area's excellent transport connections, with good road and rail links to surrounding towns and cities. Royal Leamington Spa is just a 10-minute drive from the development via the B4453, while the A46 Warwick Bypass is around six minutes away by car, providing a route into Coventry. Alternatively, Coventry can be reached in 15 minutes via Coventry Road. The M40 is around a 15-minute drive away, and provides routes to Oxford, Birmingham, Banbury and London, among other popular destinations. Cubbington is also served by several bus routes offering destinations including Hatton Park, Lillington, Stratford-upon-Avon and Warwick. The nearest train station is Leamington Spa which is around a 10-minute drive away, which has direct service to London Marylebone.
Brochures
Pear Tree Road, Cubbington, Leamington SpaBrochureCouncil TaxA payment made to your local authority in order to pay for local services like schools, libraries, and refuse collection. The amount you pay depends on the value of the property.Read more about council tax in our glossary page.
Band: D
Pear Tree Road, Cubbington, Leamington Spa
NEAREST STATIONS
Distances are straight line measurements from the centre of the postcode- Leamington Spa Station2.7 miles
- Kenilworth Station3.6 miles
- Warwick Station4.1 miles
About the agent
Welcome to Complete the Marketing Award Winners.
Buying and selling your home can be one of the most stressful things you can do in your life. At Complete Estate Agents we believe that it doesn't necessarily need to be that way. With honesty, integrity, simplicity and amazing award-winning marketing, together with our new showroom with 'Bill Board' marketing and good old-fashioned hard work at the heart of everything we do we en
Industry affiliations


Notes
Staying secure when looking for property
Ensure you're up to date with our latest advice on how to avoid fraud or scams when looking for property online.
Visit our security centre to find out moreDisclaimer - Property reference 32898381. The information displayed about this property comprises a property advertisement. Rightmove.co.uk makes no warranty as to the accuracy or completeness of the advertisement or any linked or associated information, and Rightmove has no control over the content. This property advertisement does not constitute property particulars. The information is provided and maintained by Complete Estate Agents, Leamington Spa. Please contact the selling agent or developer directly to obtain any information which may be available under the terms of The Energy Performance of Buildings (Certificates and Inspections) (England and Wales) Regulations 2007 or the Home Report if in relation to a residential property in Scotland.
*This is the average speed from the provider with the fastest broadband package available at this postcode. The average speed displayed is based on the download speeds of at least 50% of customers at peak time (8pm to 10pm). Fibre/cable services at the postcode are subject to availability and may differ between properties within a postcode. Speeds can be affected by a range of technical and environmental factors. The speed at the property may be lower than that listed above. You can check the estimated speed and confirm availability to a property prior to purchasing on the broadband provider's website. Providers may increase charges. The information is provided and maintained by Decision Technologies Limited.
**This is indicative only and based on a 2-person household with multiple devices and simultaneous usage. Broadband performance is affected by multiple factors including number of occupants and devices, simultaneous usage, router range etc. For more information speak to your broadband provider.
Map data ©OpenStreetMap contributors.





