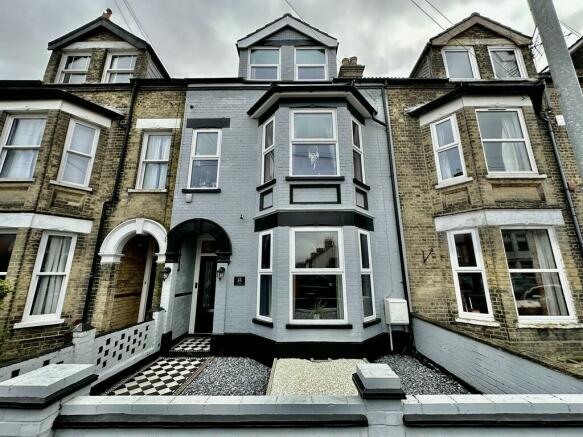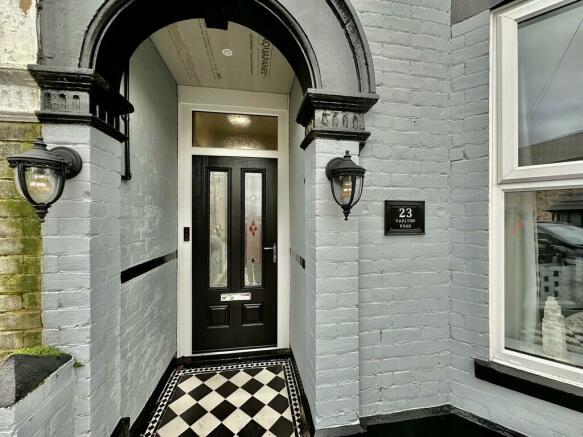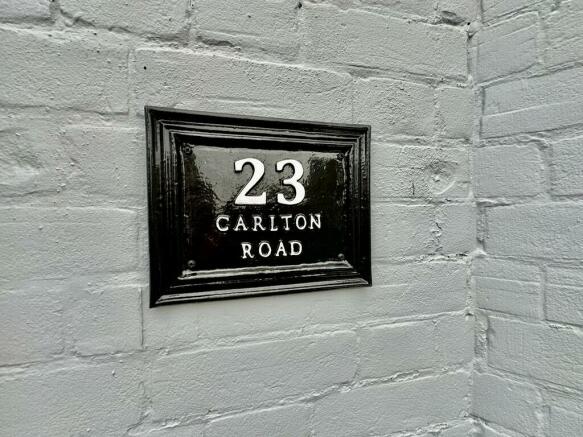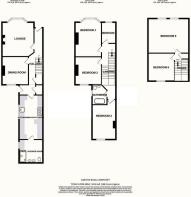Carlton Road, Lowestoft

Letting details
- Let available date:
- Now
- Deposit:
- £2,190A deposit provides security for a landlord against damage, or unpaid rent by a tenant.Read more about deposit in our glossary page.
- Min. Tenancy:
- Ask agent How long the landlord offers to let the property for.Read more about tenancy length in our glossary page.
- Let type:
- Long term
- Furnish type:
- Unfurnished
- Council Tax:
- Ask agent
- PROPERTY TYPE
Terraced
- BEDROOMS
6
- BATHROOMS
2
- SIZE
Ask agent
Key features
- Style, Space & Luxury
- Victoria Style Front Garden
- 2 Reception Rooms
- 6 Bedrooms - 5 Double - 1 Single
- Stunning Kitchen
- 2 Bathrooms
- High Ceilings & Beautiful Features
- Modern White Back Garden
- Built in Fire Pit
- Electric Garage Door to Parking
Description
We are proud to present an amazing executive family home, simply stunning with no expense spared.
Consisting of style and luxury from start to finish in this spacious house that could be YOUR HOME!
You will not find another property like this available to rent on the market.
NO DEPOSIT OPTION AVAILABLE, SAVING YOU £2,075 ON UP FRONT COSTS
TENANCY TO START: Property Ready from Wednesday 3rd April 2024
PLEASE NOTE: The affordability of this property requires an income of £5625 per month.
HALLWAY When you enter the property you will not be disappointed with the wooden flooring, victorian radiator, access to both reception rooms, it has built-in, pull-out compartments providing storage for coats and shoes, then with a further 2 storage cupboards before entering into the kitchen. Some internal doors are glass so the atmosphere of the house flows, you have the back door leading to the garden. Follow the stairs to lead you to the first floor of bedrooms and the main bathroom.
LOUNGE 12' 11" x 15' 0" (3.94m x 4.57m) The first room of the property is used as the lounge with the tv above the featured fireplace, a gold chandelier, carpet, wood shelving and a bay window.
DINING ROOM 12' 7" x 10' 7" (3.84m x 3.23m) Second reception room used as the dining room with wood flooring to match the hall way and patio doors leading to the back garden.
KITCHEN 18' 1" x 9' 9" (5.51m x 2.97m) With no expense spared you have the stunning kitchen with dark base units and light wall units giving you plenty of storage with a marble worktop and breakfast bar, inset sink / drainer, integrated dishwasher, extractor fan and space for a 900 cm cooker and double fridge / freezer. Tiled underfloor heating, spot lights in the ceiling, lighting in the plinths and under counter making the room bright and beautiful.
SHOWER ROOM / UTILITY 10' 0" x 9' 2" (3.05m x 2.79m) Maximising on space this room has 2 vanity units with sinks, WC and a walk-in shower. On the right side of this room as you enter there is a utility area, the whole room has tiled underfloor heating the same as the kitchen, heated towel rail and extractor fan.
LANDING Back to the hall way to the black stair case with a central carpet runner leading you to the first floor to 4 of the bedrooms, the main bathroom and another stairs case leading to the second floor.
FIRST BEDROOM 10' 9" x 14' 10" (3.28m x 4.52m) Double bedroom at the front of the house with a bay window.
SECOND BEDROOM 12' 9" x 10' 8" (3.89m x 3.25m) Double bedroom situated in the middle of the house.
MAIN BATHROOM Modern bathroom suite comprises vanity unit with inset sink, WC and a freestanding double ended bath with shower attachment. Tiled walls with 2 shelves and tiled flooring, heated towel rail and extractor fan.
THIRD BEDROOM 9' 10" x 15' 6" (3m x 4.72m) Double bedroom situated at the rear of the house.
FOURTH BEDROOM 8' 7" x 5' 10" (2.62m x 1.78m) Single bedroom currently being used as a study, all shelving can be removed if required. This room is situated at the front of the house just before you go upstairs to the second floor.
SECOND FLOORING LANDING Second set of stairs with a carpet central runner up to the second landing; doors to a further 2 bedrooms and built-in storage.
FIFTH BEDROOM 16' 11" x 12' 4" (5.16m x 3.76m) The largest bedroom on the second floor at the front of the home.
SIXTH BEDROOM 13' 3" x 9' 8" (4.04m x 2.95m) The last double bedroom in the house on the second floor at the rear, currently being used as a study. All shelving can be removed if required.
BACK GARDEN Black decking with inset spotlighting leads to the white granite patio with inset, fire pit and planters with ambient lighting. So stylish and modern to enjoy with very little maintenance. There is also a covered entertaining area with lighting, heater and power points. Remote controlled garage door and personnel door.
TENANCY TERMS: The property is offered on an Assured Shorthold Letting Agreement for a period of 12 months thereafter to continue on a month to month basis, unless a different term contract has been agreed. All applicants must be 18 or over. The tenancy agreement is a Legal document.
VIEWING: Due to the Coronavirus Pandemic all viewings will be completed ONLINE until further notice. If the property is suitable and you would like to proceed with an application please contact Lisa's Homes on our office telephone number, we will require some information about your current situation, income, address and credit history for the past 6 years to check the property will be suitable for you.
APPLICATIONS: Applications for tenancies are subject to the provisional approval of the owners of the property before the application is completed with Van Mildert our Credit Referencing Company. Tenants & Guarantors will be contacted by Van Mildert, they will complete a Credit Search, Affordability Assessment and obtain Employment & Landlord References. They will also require identification and proof of income.
HOLDING DEPOSIT: In order to secure a property and remove it from the market while Van Mildert completes your application and obtains your references, a Holding Deposit equivalent of one weeks rent will be payable to Lisa's Homes before the application can be completed. Listed below are grounds on which the holding deposit is NOT refundable:
1. If you the tenant pulls out of the tenancy before the contracts are signed.
2. If you the tenant fails a Right to Rent check.
3. If you the tenant provides false or misleading information - this does not mean failing referencing. If you the tenant provides completely accurate information, but still fails referencing, that will be classed as the landlord or agent pulling out. However, if you have actively provided false information and we can prove you have, we can withhold the holding deposit.
4. If you the tenant doesn't enter the agreement by the deadline.
5. If you the tenant are dragging your feet and not responding to emails, not giving the referencing agency what they need for longer than 15 days, you will also forfeit your holding deposit and the property will be re-advertised.
RIGHT TO RENT: Van Mildert will confirm what Identification will be required at your move in meeting with Lisa's Homes. We will need to see the original Identification so that this can be certified. A copy of your Identifcation will be retained.
HOW TO RENT GUIDE: This is a Government Checklist for renting in England. It contains useful information and when renting a property, we would recommend you downloading this document from their website and reading through this, you will find it very useful. We are compliant with all the legislation within this document.
RENT: One month's rent in advance. Tenant to pay for electricity, gas (if appropriate), property council tax, water and sewage rate, television license and telephone (if appropriate).
DEPOSIT: In addition to paying the rent, the tenants are required to pay a sum of deposit equal to 5 weeks rent with Lisa's Homes to be held by the Deposit Protection Service (DPS) throughout the duration of the tenancy. On vacation, the deposit will be returned less any deduction from shortages of rent, damage or any items missing from the inventory.
NO DEPOSIT OPTION AVAILABLE: As an alternative to paying a Deposit (as above), some properties offer a deposit free option with Reposit insurance policy. A leaflet can be provided on request, this is not applied to all of our available properties and you should see whether a deposit free option is noted in the description.
PETS: In most cases pets will not be permitted by the landlord. Tenants with pets should enquire first to ascertain if the landlord will permit the pet to be kept at the property. In all cases where permission is given the tenant will be required to pay an additional £25 on top of the stated rental amount per pet. Please bear in mind there is only normally a maximum of 1 to 2 pets at a property.
SUMMARY OF MONIES REQUIRED TO COMMENCE TENANCY once your application has been approved, to commence the tenancy: One month's rent in advance and deposit the day you move into the property.
Lisa's Homes do NOT accept any cash payments. Monthly rent preferably to be paid by Standing Order. To discuss any alternative method of payment please speak to a member of staff.
N.B If cash is paid in to our Bank account there will be a charge of 2.5% added
N.B. If payment is made by cheque, time must be allowed for clearance before occupation can commence.
OTHER COSTS: Any variation to the contract within the tenancy the cost would be £50.00 including VAT. Any loss of keys, security devices the cost to the tenant would be £50.00 including VAT. Any rent arrears will be charged with interest calculated at 3% above the Bank of England's base rate. Early termination surrender fee rent due up to the period the property is re let plus the landlords re-let fee.
DIGITALLY SIGNABLE DOCUMENTS: All paperwork including your Tenancy Agreement will be completed electronically. It will only be your Inventory that is completed at your Move In Meeting when you collect your keys at our office.
MY PROPERTY FILE: All documents relating to your tenancy with be located on "My Property File." We have sent you the activation email to set up this account. We will use this new account to send you important updates about your tenancy. You should use this account to report all maintenance issues at your property. With My Property File you you are always informed and up to date. If something is wrong with your property our easy to use reporting tool helps you report the issue to us and track its progress. You will be able to download your key tenancy documents, check your account balance and much more. Download the app on your mobile phone device as soon as your application is approved.
Lisa's Homes trading as R King Resources Ltd is a member of Client Money Protection Scheme & Redress Scheme, you can find out more by contacting us.
Council TaxA payment made to your local authority in order to pay for local services like schools, libraries, and refuse collection. The amount you pay depends on the value of the property.Read more about council tax in our glossary page.
Band: C
Carlton Road, Lowestoft
NEAREST STATIONS
Distances are straight line measurements from the centre of the postcode- Lowestoft Station0.8 miles
- Oulton Broad North Station1.4 miles
- Oulton Broad South Station1.4 miles
About the agent
Lisa's Homes, Lowestoft
Dunne House, Colville Road Works, Colville Road, Lowestoft, Suffolk, NR33 9QS

Here at Lisa's Homes we deliver a highly professional and efficient management service to landlords and tenants in Lowestoft and other surrounding arears of Suffolk and Norfolk. Whilst embracing the principles of customer care, our aim is to provide unrivalled expertise in our market place, backed by a team of fully dedicated professionals, extensive property marketing and market leading property management software.
Our knowledgeable team of friendly and courteous staff will assist you
Notes
Staying secure when looking for property
Ensure you're up to date with our latest advice on how to avoid fraud or scams when looking for property online.
Visit our security centre to find out moreDisclaimer - Property reference 102619000615. The information displayed about this property comprises a property advertisement. Rightmove.co.uk makes no warranty as to the accuracy or completeness of the advertisement or any linked or associated information, and Rightmove has no control over the content. This property advertisement does not constitute property particulars. The information is provided and maintained by Lisa's Homes, Lowestoft. Please contact the selling agent or developer directly to obtain any information which may be available under the terms of The Energy Performance of Buildings (Certificates and Inspections) (England and Wales) Regulations 2007 or the Home Report if in relation to a residential property in Scotland.
*This is the average speed from the provider with the fastest broadband package available at this postcode. The average speed displayed is based on the download speeds of at least 50% of customers at peak time (8pm to 10pm). Fibre/cable services at the postcode are subject to availability and may differ between properties within a postcode. Speeds can be affected by a range of technical and environmental factors. The speed at the property may be lower than that listed above. You can check the estimated speed and confirm availability to a property prior to purchasing on the broadband provider's website. Providers may increase charges. The information is provided and maintained by Decision Technologies Limited.
**This is indicative only and based on a 2-person household with multiple devices and simultaneous usage. Broadband performance is affected by multiple factors including number of occupants and devices, simultaneous usage, router range etc. For more information speak to your broadband provider.
Map data ©OpenStreetMap contributors.




