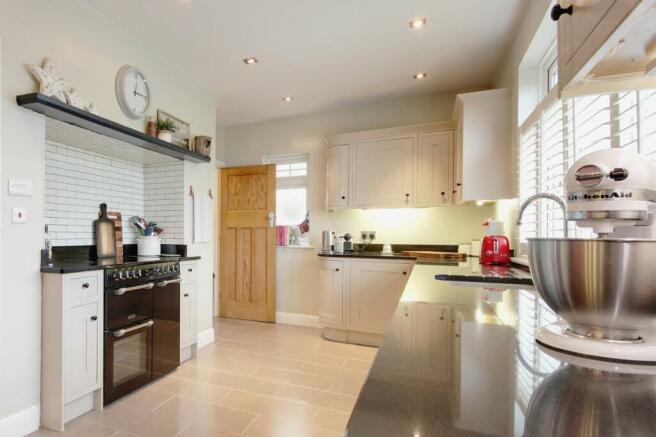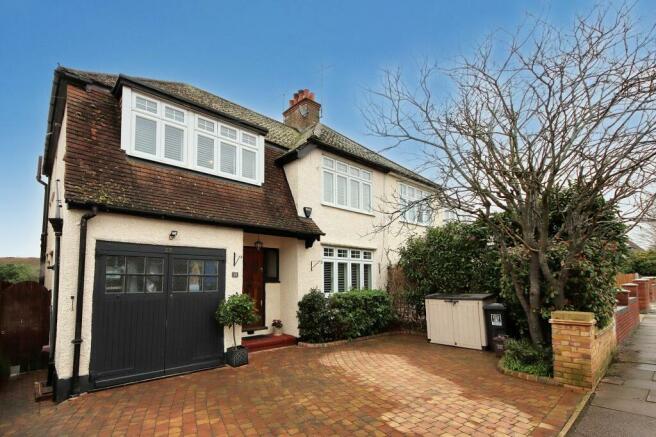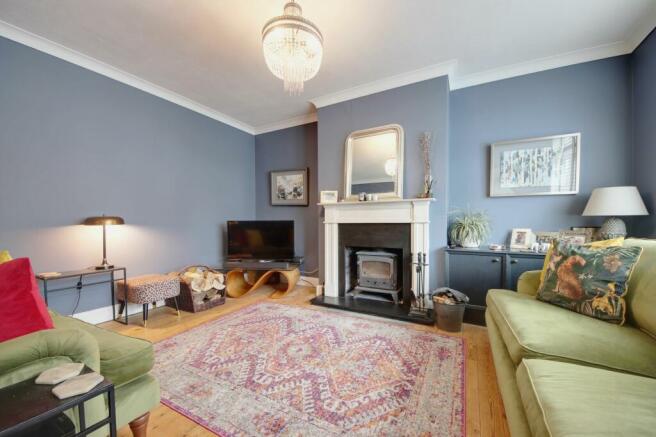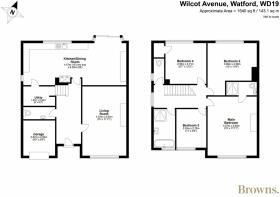Wilcot Avenue, Watford, WD19

- PROPERTY TYPE
Semi-Detached
- BEDROOMS
4
- BATHROOMS
2
- SIZE
1,540 sq ft
143 sq m
- TENUREDescribes how you own a property. There are different types of tenure - freehold, leasehold, and commonhold.Read more about tenure in our glossary page.
Freehold
Key features
- Four bedroom, Metropolitan Chalet-style home
- Expansive, 25' x 15' open-plan kitchen and dining space
- Separate, south-facing 15ft living room
- Downstairs W.C.
- Spacious main bedroom with en-suite shower room
- North-westerly facing rear garden spanning over 100 feet
- Off-street parking for two vehicles and useful garage
- 0.40 miles to Bushey Station (London Euston in 17 minutes)
- Chain free
- 1540 sq.ft
Description
Nestled within the charming enclave of Wilcot Avenue, a mere stone's throw from Bushey Station (with London Euston just a 17-minute journey away), lies this exquisite, four bedroom, semi-detached Metropolitan Chalet home. Stepping inside, you're greeted by a symphony of neutral hues juxtaposed with bursts of vibrant colours, creating an ambiance of sophistication and warmth. The pièce de résistance is the sprawling 28-foot open-plan kitchen/dining area situated at the rear, beckoning for gatherings and culinary experiences whilst offering a seamless blend of modern luxury and timeless charm.
The front door unveils a beautifully bright hallway adorned with Amtico vinyl flooring in a charming parquet pattern - an inviting space for greetings, accompanied by the convenience of a practical downstairs cloakroom on the left-hand side. Commanding attention on the ground floor is the expansive 28’ x 15’ open-plan kitchen and dining space, where a Leisure Cookmaster becomes an immediate focal point, stylistically nestled within a refined white tiled surround. Across the room, a striking green feature wall delineates the dining area, complemented by an exposed log-burner with a stainless steel-lined chimney, infusing the space with cozy charm. Sliding doors usher in natural light and provide seamless access to the rear garden, stretching over 100 feet. Infusing the home with personality, the current owners have introduced statement furniture, such as bold pink cabinetry, only enhancing the property’s unique character. Completing the ground floor is a practical utility room and a tranquil, 15ft living room positioned at the front of the plan. Enhanced by a generous window adorned with bright-white shutters and reinstated cornicing, this area offers an ideal setting for cherished evenings spent with family and friends.
Ascending the staircase to the first floor reveals three spacious bedrooms alongside a fourth single bedroom. The principal bedroom maintains a stylistic cohesion with the rest of the house, boasting ample room for free-standing cabinetry and comes equipped with a contemporary en-suite bathroom with a walk-in shower enclosure. Completing the first floor is a modern family bathroom, elegantly finished in neutral tiles from floor to ceiling, accompanied by a separate W.C.
Stretching from the back of the house is a thriving, north-westerly facing rear garden spanning over 100 feet; an idyllic setting for outdoor dining and gatherings.
EPC Rating: E
Parking - Driveway
Disclaimer
Browns Residential make every effort to ensure that all content presented on this website is accurate and complete. The information provided is indicative opposed to definitive. Therefore, we make no explicit or implicate guarantee of its accuracy and accept no responsibility for errors, inaccuracies or omissions, nor for any losses that may occur based upon reliance on its content.
- COUNCIL TAXA payment made to your local authority in order to pay for local services like schools, libraries, and refuse collection. The amount you pay depends on the value of the property.Read more about council Tax in our glossary page.
- Band: F
- PARKINGDetails of how and where vehicles can be parked, and any associated costs.Read more about parking in our glossary page.
- Driveway
- GARDENA property has access to an outdoor space, which could be private or shared.
- Private garden
- ACCESSIBILITYHow a property has been adapted to meet the needs of vulnerable or disabled individuals.Read more about accessibility in our glossary page.
- Ask agent
Energy performance certificate - ask agent
Wilcot Avenue, Watford, WD19
NEAREST STATIONS
Distances are straight line measurements from the centre of the postcode- Bushey Station0.4 miles
- Watford High Street Station1.0 miles
- Carpenders Park Station1.0 miles
About the agent
There are a lot of estate agents out there. We're different. In fact, we don't see ourselves as traditional estate agents at all.
We've disrupted outdated practice and have proudly created a property agency designed for the modern world. When working with our proactive team, you retain control from the outset. We market your property until we find you the ideal buyer, or until you tell us not to, whichever comes first. And our unique fee structure means that you'll
Notes
Staying secure when looking for property
Ensure you're up to date with our latest advice on how to avoid fraud or scams when looking for property online.
Visit our security centre to find out moreDisclaimer - Property reference c9fe4b69-180a-48f2-afc9-7d6cd4027b73. The information displayed about this property comprises a property advertisement. Rightmove.co.uk makes no warranty as to the accuracy or completeness of the advertisement or any linked or associated information, and Rightmove has no control over the content. This property advertisement does not constitute property particulars. The information is provided and maintained by Browns, Covering Hertfordshire. Please contact the selling agent or developer directly to obtain any information which may be available under the terms of The Energy Performance of Buildings (Certificates and Inspections) (England and Wales) Regulations 2007 or the Home Report if in relation to a residential property in Scotland.
*This is the average speed from the provider with the fastest broadband package available at this postcode. The average speed displayed is based on the download speeds of at least 50% of customers at peak time (8pm to 10pm). Fibre/cable services at the postcode are subject to availability and may differ between properties within a postcode. Speeds can be affected by a range of technical and environmental factors. The speed at the property may be lower than that listed above. You can check the estimated speed and confirm availability to a property prior to purchasing on the broadband provider's website. Providers may increase charges. The information is provided and maintained by Decision Technologies Limited. **This is indicative only and based on a 2-person household with multiple devices and simultaneous usage. Broadband performance is affected by multiple factors including number of occupants and devices, simultaneous usage, router range etc. For more information speak to your broadband provider.
Map data ©OpenStreetMap contributors.




