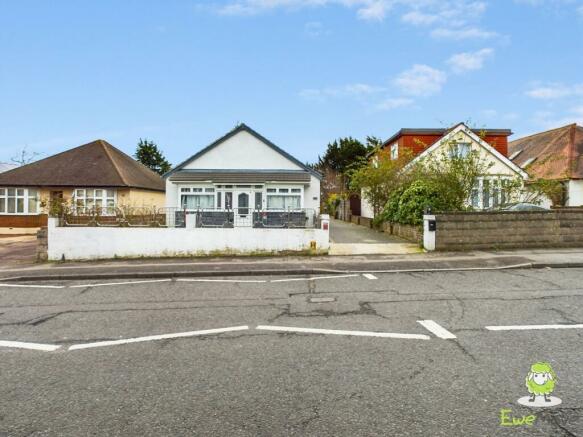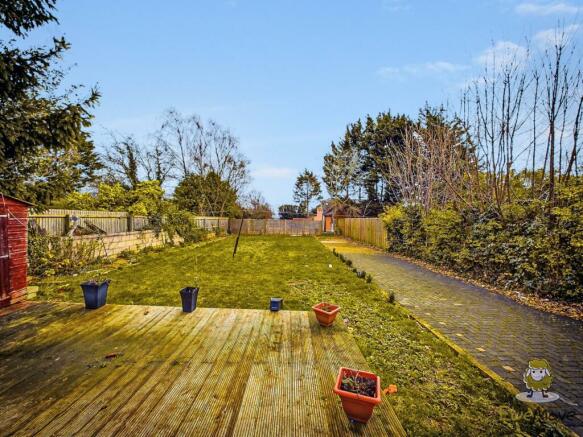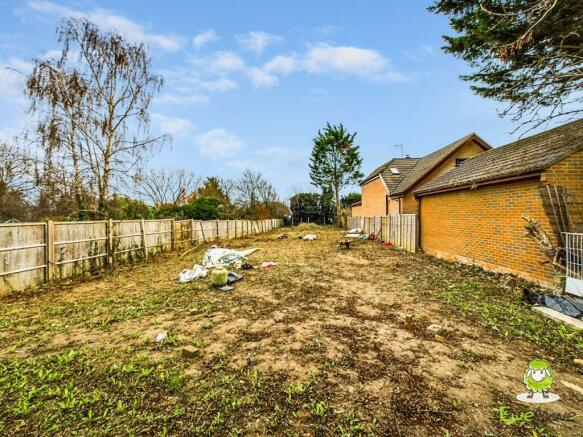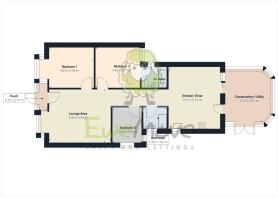Twydall Lane, Gillingham, Kent, ME8

- PROPERTY TYPE
Detached Bungalow
- BEDROOMS
3
- BATHROOMS
2
- SIZE
Ask agent
- TENUREDescribes how you own a property. There are different types of tenure - freehold, leasehold, and commonhold.Read more about tenure in our glossary page.
Freehold
Key features
- Spacious Detached Bungalow
- With Land - Potential Development STPP
- Buyer Incentive - Free Internal Cosmetic Renovation Promise
- Buyer Incentive - Free External Cosmetic Renovation Promise
- Off Street Parking
- Open Plan Living & Dining
- Under-Floor Heated Marble Floors
- Large Conservatory/Utility
- Great Local Schools
- Great Local Shops & Services
Description
SPACIOUS 3 BEDROOM DETACHED BUNGALOW WITH LAND & INCENTIVES. GREAT DEVELOPMENT PLOT TO REAR WITH ACCESS (STPP) - OWNER HAS OFFERED COSMETIC OVERHAUL INTERNALLY & EXTERNALLY TO BUYERS CHOICE. LARGE OPEN PLAN LIVING & DINING, LARGE CONSERVATORY, MARBLE FLOORS. GUIDE PRICE £550,000-£600,000 (OFFERS)
First we need to look at the potential & incentives. An exceptional plot of land (100m x 12m approx) comes with this property & STPP can provide another large dwelling. Currently the property has side access for multiple cars which also provides access to the rear garden and the plot of land. The owner has offered a cosmetic overhaul as an incentive to the buyer, where internally & externally the property will be repainted to the desired colours of the buyer.
This lovely spacious 3 bedroom detached bungalow is situated near great commuter routes, good local schools including Rainham Mark Grammar and has a range of shops & services just around the corner. The property has a spacious drive for multiple vehicles and potential to further add parking to the front. The garden is very spacious, open & airy and leads down to a plot of land (included)
As you pass through the secure porch, you are greeted by a very bright and large open space which leads through to an exceptional hallway and then onto a large kitchen dining space. The floors are marble tiles with under-floor heating throughout the living space. There is great flexibility for a range of furniture layouts, and the kitchen is superbly equipped with a central island breakfast bar and ample space for a large dining suite. There are sliding doors and an additional door that lead out to an exceptional conservatory, which is currently also providing a utility space. There are two good sized double bedrooms and a spacious single, with one of the doubles being blessed with a en-suite shower room. The main bathroom has been converted to a walk-in shower room. The property has an advanced security & camera system, namely Verisure (subscription required).
Although the property already offers a great living space with underfloor heating throughout, there is exceptional potential for further enhancement, with a large loft space, plenty of land for extensions (STPP) and of course not forgetting the land for development (STPP) that is truly exceptional. Of course the land could well be adopted into a huge landscaped garden area or many other recreational uses. The exclusive plot is approx 100m x 12m.
Lounge
4.96m x 4.35m - 16'3" x 14'3"
Minimum Measurements
Kitchen / Dining Room
4.13m x 5.13m - 13'7" x 16'10"
Bedroom 1
4.43m x 3.38m - 14'6" x 11'1"
Max Measurements
Bedroom 2
3.62m x 3.38m - 11'11" x 11'1"
Bedroom 3
2.28m x 2.95m - 7'6" x 9'8"
Bathroom
1.9m x 1.84m - 6'3" x 6'0"
Ensuite Shower Room
1.97m x 1.75m - 6'6" x 5'9"
Conservatory
3.77m x 4.21m - 12'4" x 13'10"
Council TaxA payment made to your local authority in order to pay for local services like schools, libraries, and refuse collection. The amount you pay depends on the value of the property.Read more about council tax in our glossary page.
Band: D
Twydall Lane, Gillingham, Kent, ME8
NEAREST STATIONS
Distances are straight line measurements from the centre of the postcode- Rainham (Kent) Station1.4 miles
- Gillingham Station1.7 miles
- Chatham Station2.7 miles
About the agent
EweMove, Covering South East England
Cavendish House Littlewood Court, West 26 Industrial Estate, Cleckheaton, BD19 4TE

EweMove are one of the UK's leading estate agencies thanks to thousands of 5 Star reviews from happy customers on independent review website Trustpilot. (Reference: November 2018, https://uk.trustpilot.com/categories/real-estate-agent)
Our philosophy is simple: the customer is at the heart of everything we do.
Our agents pride themselves on providing an exceptional customer experience, whether you are a vendor, landlord, buyer or tenant.
EweMove embrace the very latest techn
Notes
Staying secure when looking for property
Ensure you're up to date with our latest advice on how to avoid fraud or scams when looking for property online.
Visit our security centre to find out moreDisclaimer - Property reference 10412398. The information displayed about this property comprises a property advertisement. Rightmove.co.uk makes no warranty as to the accuracy or completeness of the advertisement or any linked or associated information, and Rightmove has no control over the content. This property advertisement does not constitute property particulars. The information is provided and maintained by EweMove, Covering South East England. Please contact the selling agent or developer directly to obtain any information which may be available under the terms of The Energy Performance of Buildings (Certificates and Inspections) (England and Wales) Regulations 2007 or the Home Report if in relation to a residential property in Scotland.
*This is the average speed from the provider with the fastest broadband package available at this postcode. The average speed displayed is based on the download speeds of at least 50% of customers at peak time (8pm to 10pm). Fibre/cable services at the postcode are subject to availability and may differ between properties within a postcode. Speeds can be affected by a range of technical and environmental factors. The speed at the property may be lower than that listed above. You can check the estimated speed and confirm availability to a property prior to purchasing on the broadband provider's website. Providers may increase charges. The information is provided and maintained by Decision Technologies Limited.
**This is indicative only and based on a 2-person household with multiple devices and simultaneous usage. Broadband performance is affected by multiple factors including number of occupants and devices, simultaneous usage, router range etc. For more information speak to your broadband provider.
Map data ©OpenStreetMap contributors.




