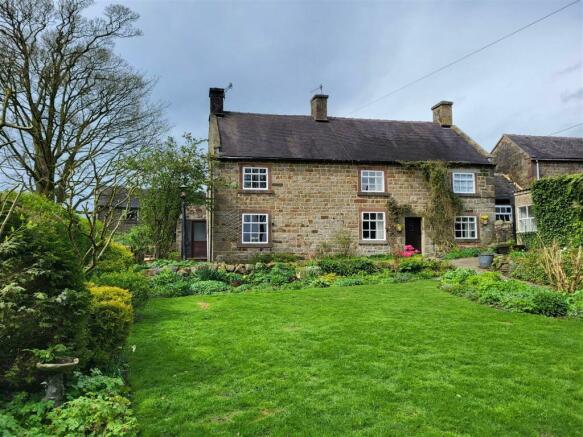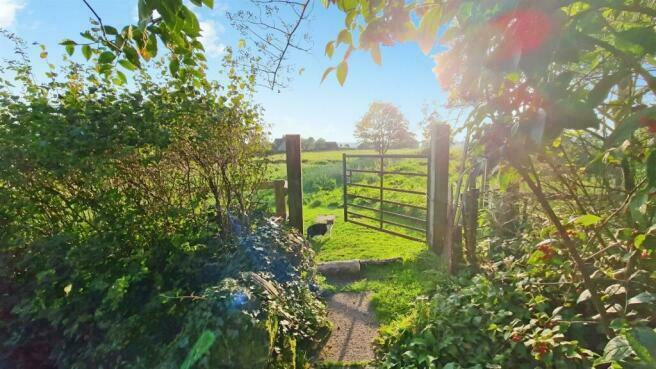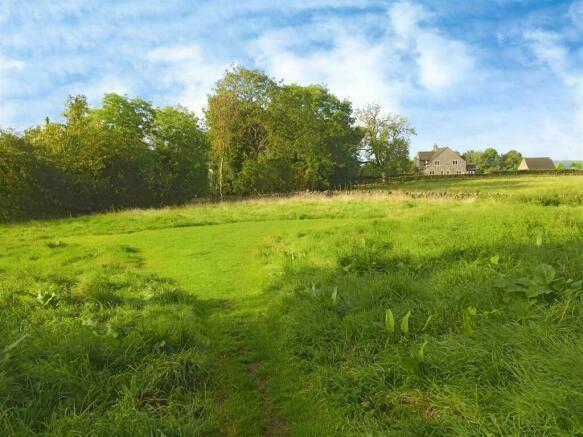
School Lane, Bradnop

- PROPERTY TYPE
Detached
- BEDROOMS
3
- BATHROOMS
2
- SIZE
Ask agent
- TENUREDescribes how you own a property. There are different types of tenure - freehold, leasehold, and commonhold.Read more about tenure in our glossary page.
Freehold
Description
The property itself consists of a substantial stone built farmhouse providing sizeable three bedroomed accommodation, together with a range of original stone built farm buildings and land with the whole extending to approximately 2.13 acres.
The accommodation provided is well dimensioned throughout and there is scope to extend into the farm buildings (subject to the necessary planning consents).
This is a delightfully located property which is ideally suitable for family occupation and will suit those requiring country living yet the convenience of being within easy travelling distance of amenities.
With Stables, paddock, land and outbuildings this property would be an ideal Equestrian property.
The property is full of character and charm and is believed to date back to Medieval times in parts of the property. Viewing is highly recommended.
L Shaped Lounge/ Dining Room - With stone fireplace. Two radiators. Exposed beamed ceiling. Tiled floor. Two windows to front elevation and timber front entrance door. Partially carpeted floor and partially quarry tiles. Walk-in store room off- 7'5 x 5'7.
Inner Hallway - Carpet flooring. Stairs leading to first floor.
Sitting Room - With solid fuel stove in stone surround. Radiator. Tiled floor. Exposed beams to ceiling. Under stairs storage cupboard. Windows to front and side elevation.
Rear Hall -
Kitchen - Fitted with a range of units consisting of ceramic sink unit with mixer tap over and drainer, base units, working surfaces and wall cupboards. Oil fired Rayburn powering the central heating and hot water. Quarry tiled flooring. Windows to side and rear elevation.
Porch - Timber door with glazed windows. Coat hanging space. Quarry tiled flooring. Door to front,
Bathroom - With suite comprising bath, shower cubicle, wash basin and WC. Fully tiled walls. Radiator. Fitted carpet.
First Floor Landing. -
Bedroom One - With range of fitted wardrobes. Two radiators. Exposed wall beams. Windows to front and rear elevation.
En Suite - Fitted with a recently installed freestanding rolltop bath with and held shower and mixer tap and pedestal wash hand basin. Radiator. Partially wood panelled walls. Window to the side and front elevation. Loft access. Exposed beams to the wall. Door leading into further area with WC. Extractor Fan. Exposed beam to the wall. Storage cupboard.
Bedroom Two - With fitted wardrobes. Radiator. Window to side elevation.
Bedroom Three - Radiator. Window to front elevation.
Outside - The property is accessed via a private driveway which provides off road parking for several vehicles.
With a range of outbuildings including-
Grade ll listed barn- With four stables with power, lighting and water.
Garage- Great sized garage space with timber doors to the front.
Stone built outhouse
Store
Large timber barn with tool shed within
Land - With gated access vis the garden and from the lane side. Small paddock leading to further field. Approximately 2.13 acres. Fully timber fence lined.
Garden - To the front of the property there is a large lawned area with pagoda covered patio area. Paved path leading to front entrance door. There is a further fenced area where our current vendor keeps chickens.
To the rear of the property there is a beautiful courtyard garden with access to store rooms. Greenhouse
FREEHOLD
COUNTIL TAX- STAFFORDSHIRE MOORLANDS BAND E
SERVICES- MAINS ELECTRICITY AND WATER. SEPTIC TANK. OIL FIRED CENTRAL HEATING.
Brochures
School Lane, BradnopBrochureCouncil TaxA payment made to your local authority in order to pay for local services like schools, libraries, and refuse collection. The amount you pay depends on the value of the property.Read more about council tax in our glossary page.
Ask agent
School Lane, Bradnop
NEAREST STATIONS
Distances are straight line measurements from the centre of the postcode- Blythe Bridge Station9.4 miles
About the agent
Bury & Hilton are an independent firm of Estate Agents, Chartered Surveyors and Auctioneers with four offices, located in the Staffordshire Moorlands and South Derbyshire. Established in 1963 by Stanley Bury and John Hilton, the business continues to be run by Charles Ball MRICS, who has over fifty years of experience in the profession.
We offer a full range of property services, involving all types of property. All of our offices provide residential sales by either private treaty or
Industry affiliations



Notes
Staying secure when looking for property
Ensure you're up to date with our latest advice on how to avoid fraud or scams when looking for property online.
Visit our security centre to find out moreDisclaimer - Property reference 32899562. The information displayed about this property comprises a property advertisement. Rightmove.co.uk makes no warranty as to the accuracy or completeness of the advertisement or any linked or associated information, and Rightmove has no control over the content. This property advertisement does not constitute property particulars. The information is provided and maintained by Bury & Hilton, Buxton. Please contact the selling agent or developer directly to obtain any information which may be available under the terms of The Energy Performance of Buildings (Certificates and Inspections) (England and Wales) Regulations 2007 or the Home Report if in relation to a residential property in Scotland.
*This is the average speed from the provider with the fastest broadband package available at this postcode. The average speed displayed is based on the download speeds of at least 50% of customers at peak time (8pm to 10pm). Fibre/cable services at the postcode are subject to availability and may differ between properties within a postcode. Speeds can be affected by a range of technical and environmental factors. The speed at the property may be lower than that listed above. You can check the estimated speed and confirm availability to a property prior to purchasing on the broadband provider's website. Providers may increase charges. The information is provided and maintained by Decision Technologies Limited.
**This is indicative only and based on a 2-person household with multiple devices and simultaneous usage. Broadband performance is affected by multiple factors including number of occupants and devices, simultaneous usage, router range etc. For more information speak to your broadband provider.
Map data ©OpenStreetMap contributors.




