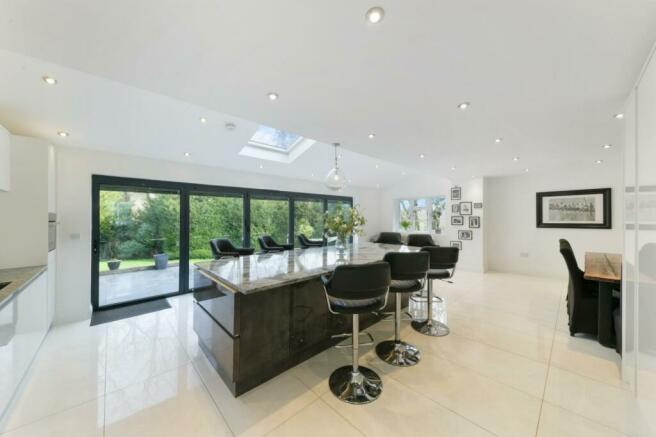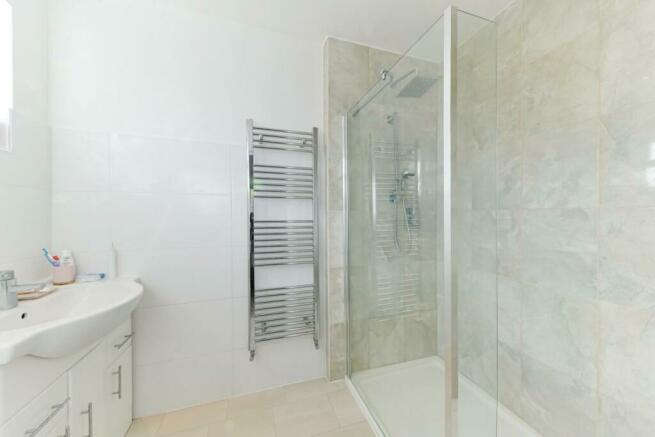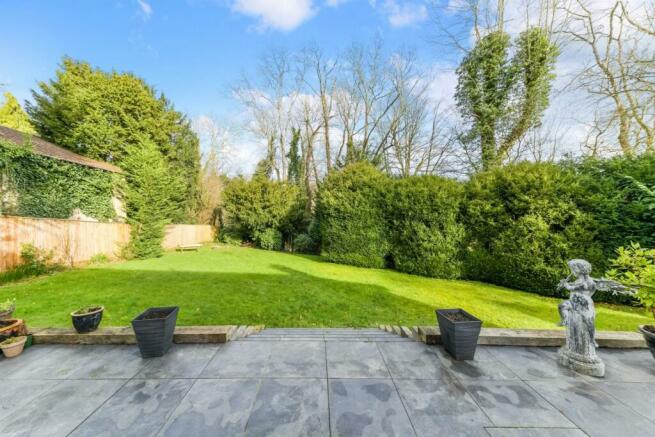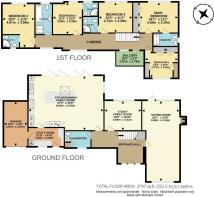Church Hill, Merstham, Surrey, RH1 3BL
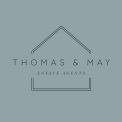
- PROPERTY TYPE
Detached
- BEDROOMS
5
- BATHROOMS
5
- SIZE
Ask agent
- TENUREDescribes how you own a property. There are different types of tenure - freehold, leasehold, and commonhold.Read more about tenure in our glossary page.
Freehold
Description
The property also features a modern kitchen, well-equipped and designed to cater to all your culinary needs. This property ensures a comfortable and luxurious living experience.
This 5-bedroom detached property perfectly combines spacious living with the comfort of modern conveniences. Each bedroom promises a tranquil space for rest and relaxation, 4 with ensuite bathrooms. The two reception rooms offer a multitude of uses, whether you require a formal dining area, a family room, or a space for entertaining.
This property not only provides a beautiful and comfortable living space but also offers the potential to truly make it your own. Given the number of rooms and the generous space, there are endless possibilities for you to apply your personal touch and style.
Overall, this detached property, with its 5 bedrooms, 2 reception rooms, a kitchen, and 2 bathrooms, offers a unique opportunity to acquire a substantial family home. Don't miss out on this chance to own a piece of serene and spacious living.
Front Aspect Double Glazed Door - Giving access to:
Entrance Hall - Front aspect double glazed window, radiator, power points, stairs leading to first floor landing, extensive understairs fitted cupboards, door to:
Sitting Room - 8.86m x 4.17m (29'1 x 13'8) - A double aspect room with double glazed windows to front and rear, rear aspect double glazed patio door giving access to rear garden, wood burner, coved ceiling, power points, TV aerial point.
Downstairs Cloakroom - Comprising low level WC with concealed cistern, obscured double glazed window, mosaic style tiling, inset wash hand basin with mixer tap, tiled floor, fitted cupboard, radiator.
Kitchen/Dining Room - 8.23m x 6.02m (27'0 x 19'9) - Rear aspect full width Bi-Fold doors giving access to patio and rear garden, a range of wall mounted and base level units fitted by Wren, granite work surface, down-lighters, integrated Neff ovens, centre island with matching granite work surface, drawers, LEDs and power points, underfloor heating, tiled floor, integrated dishwasher, integrated microwave, integrated fridge and freezer, sky-light window, door to:
Utility Room - 3.94m x 2.08m (12'11 x 6'10) - Front aspect double glazed door and window, granite work surface, space and plumbing for washing machine and tumble dryer, fitted cupboards, wall mounted boiler, Butler style sink, tiled floor, tiled walls, underfloor heating, door to garage.
Study/Family Room - 4.09m x 3.30m (13'5 x 10'10) - Rear aspect double glazed window overlooking rear garden, radiator, power points, parquet flooring.
Stairs To First Floor Landing - Front aspect double glazed door giving access to BALCONY, front aspect double glazed windows, radiator, power points, access to loft via hatch, door to
Balcony - 3.10m x 1.70m (10'2 x 5'7) -
Main Bedroom - 4.29m x 3.38m (14'1 x 11'1) - Rear aspect double glazed window, radiator, power points, fitted wardrobe, door to:
En-Suite Shower Room - Side aspect double glazed window, vanity unit with wash hand basin, low level WC, heated towel rail, shower, tiled walls, tiled floor, down-lighters.
Bedroom 2 - 4.88m x 3.58m (16'0 x 11'9) - Rear aspect double glazed window, radiator, power points, door to:
En-Suite Shower Room - Comprising low level WC with concealed cistern, vanity unit with wash hand basin, tiled floor, tiled walls, shower, down-lighters.
Bedroom 3 - 3.71m x 3.38m (12'2 x 11'1) - Rear aspect double glazed window, radiator, power points, door to:
En-Suite Shower Room - Comprising low level WC, vanity unit with wash hand basin, tiled walls, tiled floor, shower, extractor fan, down-lighters.
Bedroom 4 - 3.56m x 3.25m (11'8 x 10'8) - Rear aspect double glazed window, radiator, power points, door to:
En-Suite Shower Room - Front aspect double glazed window, low level WC, heated towel rail, down-lighters, extractor, tiled walls, tiled floor.
Bedroom 5 - 3.71m x 3.05m (12'2 x 10'0) - Front aspect double glazed window, radiator, power points, fitted wardrobe.
Family Bathroom - A four piece suite comprising low level WC, vanity unit with wash hand basin and mixer tap, panel enclosed bath with mixer tap, separate shower, tiled floor, tiled walls, heated towel rail, down-lighters, extractor, rear aspect double glazed window.
Outside -
Front Garden - OFF STREET PARKING for several vehicles, mainly laid to lawn with mature shrubs and flower borders, access to:
Garage - 4.98m x 2.67m (16'4 x 8'9) - Metal up and over door, power and light.
Rear Garden - Mainly laid to lawn with mature shrubs and flower borders, shingle area, patio, side access.
Council Tax Band G -
Brochures
Church Hill, Merstham, Surrey, RH1 3BLCouncil TaxA payment made to your local authority in order to pay for local services like schools, libraries, and refuse collection. The amount you pay depends on the value of the property.Read more about council tax in our glossary page.
Band: G
Church Hill, Merstham, Surrey, RH1 3BL
NEAREST STATIONS
Distances are straight line measurements from the centre of the postcode- Merstham Station0.5 miles
- Redhill Station2.2 miles
- Chipstead Station2.7 miles
About the agent
Moving is a busy and exciting time and we're here to make sure the experience goes as smoothly as possible by giving you all the help you need under one roof.
The company has always used computer and internet technology, but the company's biggest strength is the genuinely warm, friendly and professional approach that we offer all of our clients.
Our record of success has been built upon a single-minded desire to provide our clients, with a top class personal service delivered by h
Notes
Staying secure when looking for property
Ensure you're up to date with our latest advice on how to avoid fraud or scams when looking for property online.
Visit our security centre to find out moreDisclaimer - Property reference 32899658. The information displayed about this property comprises a property advertisement. Rightmove.co.uk makes no warranty as to the accuracy or completeness of the advertisement or any linked or associated information, and Rightmove has no control over the content. This property advertisement does not constitute property particulars. The information is provided and maintained by Thomas & May, Merstham. Please contact the selling agent or developer directly to obtain any information which may be available under the terms of The Energy Performance of Buildings (Certificates and Inspections) (England and Wales) Regulations 2007 or the Home Report if in relation to a residential property in Scotland.
*This is the average speed from the provider with the fastest broadband package available at this postcode. The average speed displayed is based on the download speeds of at least 50% of customers at peak time (8pm to 10pm). Fibre/cable services at the postcode are subject to availability and may differ between properties within a postcode. Speeds can be affected by a range of technical and environmental factors. The speed at the property may be lower than that listed above. You can check the estimated speed and confirm availability to a property prior to purchasing on the broadband provider's website. Providers may increase charges. The information is provided and maintained by Decision Technologies Limited.
**This is indicative only and based on a 2-person household with multiple devices and simultaneous usage. Broadband performance is affected by multiple factors including number of occupants and devices, simultaneous usage, router range etc. For more information speak to your broadband provider.
Map data ©OpenStreetMap contributors.
