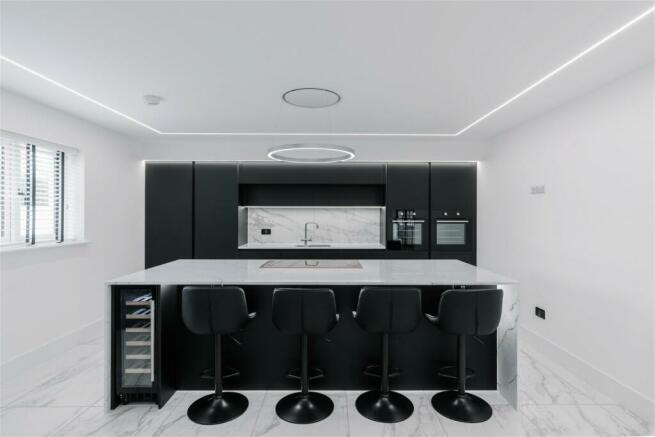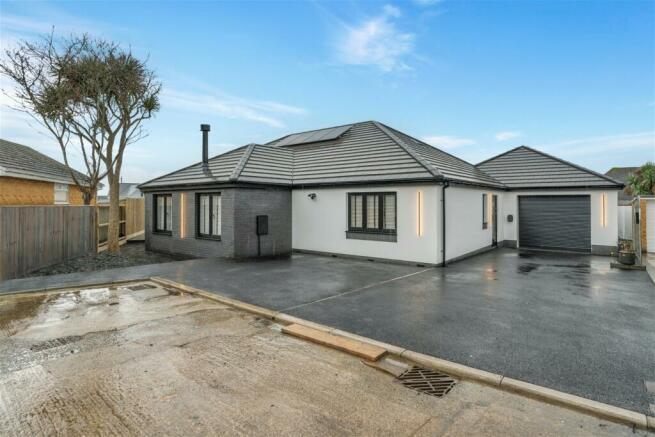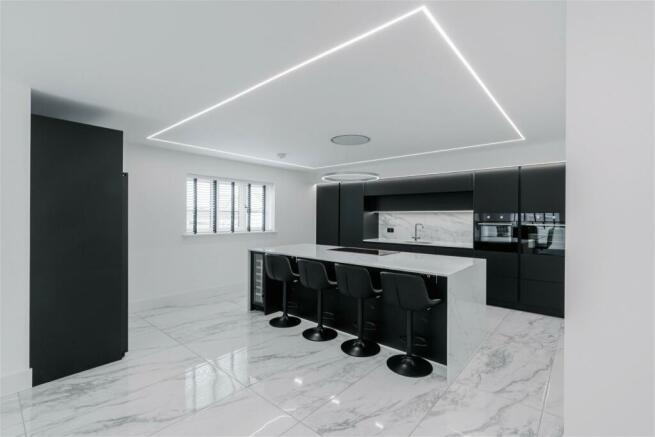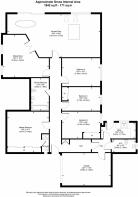Swanswood Gardens, Westward Ho!

- PROPERTY TYPE
Detached Bungalow
- BEDROOMS
4
- BATHROOMS
2
- SIZE
Ask agent
- TENUREDescribes how you own a property. There are different types of tenure - freehold, leasehold, and commonhold.Read more about tenure in our glossary page.
Freehold
Key features
- Detached Bungalow
- Show Home Quality
- Four Double Bedrooms
- Open Plan Modern Kitchen/Diner
- Underfloor Heating Throughout
- Integrated to a High Standard Throughout
- Low Maintenance Garden
- Solar Panels and Air Source Heat Pump
- Plenty of Parking
- Garage and Utility
Description
Welcomes to Swanswood Gardens, Westward Ho!
This wonderful newly renovated four double bedroom bungalow can be found in the ever popular seaside village of Westward Ho! The property itself is a complete new build and one of the most glorious bungalows within the local area. With outstanding finishings, open planing kitchen/diner with a cosy family sitting room. The property holds a low maintenance garden, garage and also parking for several vehicles. Swanswood Gardens is fitted with solar panels, air source heat pump as well as underfloor heating throughout which makes this a one of a kind dream bungalow.
Overview
As soon as you pull up to 44 Swanswood Gardens you are welcomed onto a small and quiet cul de sac where you will find number 44 Swanswood Gardens. The first thing you will notice is how this bungalow is very special with large driveway, feature exterior wall lighting, solar panels, exterior electric car charging point, electric garage door and modern newly fitted UPVC double glazing window and doors. There is parking for several cars and also access to the side and rear garden of the property. Being on the small cul de sac the property feels exclusive as well as very private.
As you enter the modern grey front door you are welcomed into a bright and light entrance hall. The hall and the majority of the rooms have been fitted with white marble effect ceramic tiling which give this property an effortless modern feel contrasted by the black panel interior doors found throughout the home. To the right is a large cloakroom cupboard which is the perfect place to hang your coats and put away your welly boots after a walk along Westward Ho! beach. To the right is the interior door which also leads you into the garage. The garage has been fitted with power and lighting as well as an exterior tap. The floor within the garage has been fitted with pressed concert and the whole space could easily be converted into another reception room with the correct planning. Further along the hall you will find a W/C and utility room. The utility room has been fitted with plenty of work surfaces as well as space for your washing machine and tumble dryer, there is also access into the rear wrap around garden.
As you follow the hall you are greeted by your four wonderful double bedrooms bedrooms. Each bedroom is fitted with wonderful carpets and each one has been fitted with wardrobes which automatically light up when opened. The lighting within the bedroom are fitted with Miboxer switches which allow you to decide the colour and intensity of your lighting. Each bedroom has large UPVC double glazed windows which let in ample natural light and also each room is fitted with monochrome blinds. The Master Bedroom is a true master and is large enough for all your bedroom furniture. The bedroom has been fitted with a fall wall length mirrored wardrobe as well as spacious en-suite. The ensuite is fully tiled with beautiful white marble effect tiling with some beautiful features. The glass shower screen surrounds the beautiful rainfall shower head with separate hand held shower. The sweeping recessed ceiling lighting and monochrome vanity units truly gives the space a wonderful feel. You will notice special design features around the bathroom including an inbuilt toothbrush charger, wonderful shelving within the shower and bespoke lighting.
The family bathroom could be featured in a hotel or bathroom showroom, believe me it is that special. With full sized bath, double length walk in shower, light up vanity mirror, in build wall shelving and beautiful tiling throughout. The bathroom has been fitted with ceramic marble effect tiling which compliments the chrome appliances and black vanity units perfectly. Once again the bathroom has been fitted with specialised lighting which makes this room a very special space.
As you walk through to the end of the hall you are welcomed by the black interior door with glass panels which allows a glimpse into your show stopping living area. As you open the door into your open plan kitchen/diner you will be transported to the most luxurious space. Measuring ten metres in length this kitchen diner truly is something special. The Master Class Kitchen is situated to the right hand side of the room and has everything you could ever ask for. The Quartz work surfaces match perfectly with the marble effect ceramic tiling which both in turn contrast beautifully with the black in built cabinetry. There is a range of different units including space for your bins and recycling, larder style units as well as several integrated appliances. The kitchen has been integrated with a microwave, double eye level ovens, large induction hob, instant boil tap, refrigerated wine fridge and dishwasher. One of the very clever and beautiful integrated features within the kitchen is the halo light fixture above the hob which is also the extractor fan. The kitchens breakfast bar can hold up to four people and there is also a large American fridge freezer which is also included within the sale. The lighting within the kitchen is truly a dream with integrated featured ceiling lighting as well lighting under counter bespoke lighting which are all controlled by the Miboxer fittings allowing you to choose the lighting within the room.
The kitchen glides into the open dining area complete with sliding patio doors which look out onto your low maintenance private garden. The dining area itself is flooded with natural light through the dual aspect windows and can hold the largest of family dining tables. The perfect place to entertain. The final room within this one of a kind bungalow is the sitting room. In behind the wonderful double glass panelled interior doors is the family sitting room. The sitting room is the perfect cosy area to retire to at the end of a busy day. The sitting room currently holds a very large curved sofa which is a wonderful area. The double windows let in plenty of light with the newly fitted woodturner allowing this space to feel cosy all year round. The sitting room and kitchen diner have also been fitted with Miboxer lighting which allows you to control the lighing within those rooms.
Garden, Garage and Parking
To the rear of 44 Swanswood Gardens is a low maintenance sunny aspect garden. The garden has designed with a range of patio and artificial grass areas which can been used all year round. There is a solid base with direct access to a power supply where a hot tub could be installed or a wonderful shed/summer house. The garden wraps around to the side of the property where you can access the utility and also to the other side of the hose where you will find your parking. There is plenty of parking to the front of the property with private driveway and there is also a full sized garage with lighting, power, electric roller door, electric car charging hook up as well as exterior tap.
Agents Notes:
Freehold
No onward chain
Building Regs Signed off by Storm and Full Warranty Provided
EPC: TBC
Council Tax: TBC
Services: Air Source Heat Pump, Solar Panels, Mains Electric, Mains Water and Mains Sewage
Newly fitted UPVC double glazing windows and doors
All appliances are included within the sale
Viewings are strictly with the agent only. When calling the office team Quote DL0254 for a viewing
Energy performance certificate - ask agent
Council TaxA payment made to your local authority in order to pay for local services like schools, libraries, and refuse collection. The amount you pay depends on the value of the property.Read more about council tax in our glossary page.
Ask agent
Swanswood Gardens, Westward Ho!
NEAREST STATIONS
Distances are straight line measurements from the centre of the postcode- Barnstaple Station7.7 miles
About the agent
eXp UK are the newest estate agency business, powering individual agents around the UK to provide a personal service and experience to help get you moved.
Here are the top 7 things you need to know when moving home:
Get your house valued by 3 different agents before you put it on the market
Don't pick the agent that values it the highest, without evidence of other properties sold in the same area
It's always best to put your house on the market before you find a proper
Notes
Staying secure when looking for property
Ensure you're up to date with our latest advice on how to avoid fraud or scams when looking for property online.
Visit our security centre to find out moreDisclaimer - Property reference S864610. The information displayed about this property comprises a property advertisement. Rightmove.co.uk makes no warranty as to the accuracy or completeness of the advertisement or any linked or associated information, and Rightmove has no control over the content. This property advertisement does not constitute property particulars. The information is provided and maintained by eXp UK, South West. Please contact the selling agent or developer directly to obtain any information which may be available under the terms of The Energy Performance of Buildings (Certificates and Inspections) (England and Wales) Regulations 2007 or the Home Report if in relation to a residential property in Scotland.
*This is the average speed from the provider with the fastest broadband package available at this postcode. The average speed displayed is based on the download speeds of at least 50% of customers at peak time (8pm to 10pm). Fibre/cable services at the postcode are subject to availability and may differ between properties within a postcode. Speeds can be affected by a range of technical and environmental factors. The speed at the property may be lower than that listed above. You can check the estimated speed and confirm availability to a property prior to purchasing on the broadband provider's website. Providers may increase charges. The information is provided and maintained by Decision Technologies Limited.
**This is indicative only and based on a 2-person household with multiple devices and simultaneous usage. Broadband performance is affected by multiple factors including number of occupants and devices, simultaneous usage, router range etc. For more information speak to your broadband provider.
Map data ©OpenStreetMap contributors.




